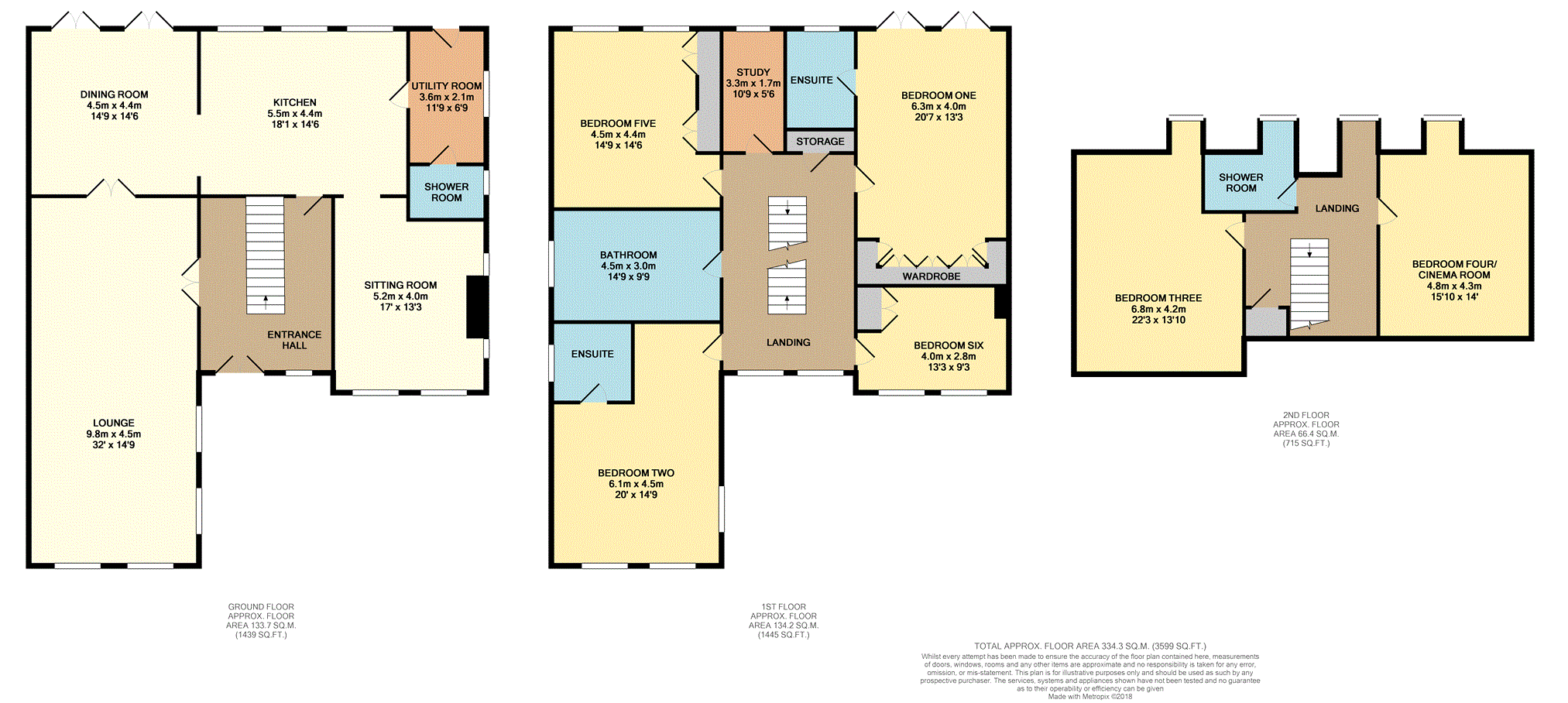6 Bedrooms Detached house for sale in Moss Road, Doncaster DN6 | £ 400,000
Overview
| Price: | £ 400,000 |
|---|---|
| Contract type: | For Sale |
| Type: | Detached house |
| County: | South Yorkshire |
| Town: | Doncaster |
| Postcode: | DN6 |
| Address: | Moss Road, Doncaster DN6 |
| Bathrooms: | 5 |
| Bedrooms: | 6 |
Property Description
Executive living >>>>>>>>>>
A spacious executive six bedroom detached family home situated in a quiet village within close distance of local shops, schools and amenities. This beautiful property also has easy access to the A1(M) Motorway. The property comprises: Entrance hall, lounge, dining room, sitting room, kitchen, utility room, ground floor shower room, four first floor bedrooms, two en-suites, family bathroom, study, two second floor bedrooms and second shower room. Double glazing is fully installed, whilst outside there is a gated driveway, double garage with utility and toilet, gardens to the front and rear. Viewing is essential to appreciate the size of accommodation this property has to offer.
Vendors Position
Having lived in this house for the last year and a half we are very sad to have to move on. My job transfer didn’t happen and so sadly we have to relocate. This is and has been our dream home, having changed the top two bedrooms into 1-a playroom for our daughter and 2-a cinema room. The local primary school, just a four minute drive has given our daughter a fantastic start to her education. The school is located just on the edge of the local village and shops.
Entrance Hall
With double glazed French door entry, radiator, double glazed window, stairs leading up to the first floor and double doors leading into the lounge.
Lounge
14'9" x 32'0"
Having a feature firplace with marble surround and hearth, two radiators, television point, coving, four front and side facing double glazed windows and glazed double doors leading through to the dining room.
Dining Room
14'9" x 14'6"
With radiator, coving and two sets of double glazed French doors leading out to the rear garden.
Kitchen
18'1" x 14'6"
Having a wide range of fitted wall cupboards, base units and island incorporating a single drainer sink with half bowl, range cooker with extractor, dishwasher, fridge and freezer. There is a radiator, tiled floor, coving and three rear facing double glazed windows.
Sitting Room
13'3" x 17'0" (max)
Having an electric fireplace with feature marble surround and hearth, radiator, coving, television point, and four front and side facing double glazed windows.
Utility Room
6'9" x 11'9"
Having fitted wall cupboards and base units with a single drainer sink, integrated fridge, washing machine, oven and four ring electric hob, tiled floor, double glazed window, coving and double glazed rear entrance door.
Shower Room
6'9" x 4'9"
Having a shower cubicle, low level WC, pedestal wash basin, heated towel rail, double glazed window, full tiling and extractor fan.
First Floor Landing
With storage cupboard, radiator, two front facing double glazed windows and stairs leading to the second floor.
Bedroom One
13'3" x 20'7"
With radiator, a range of fitted wardrobes and two rear facing Juliet balconies.
En-Suite
6'4" x 8'9"
Having a shower cubicle with electric shower, low level WC, pedestal wash basin, radiator, tiled floor, extractor fan and double glazed window.
Bedroom Two
14'9" x 20'0" (max)
With radiator, built in wardrobe, coving, loft hatch and three front and side facing double glazed windows.
En-Suite Two
7'1" x 7'0"
Having a shower cubicle with electric shower, low level WC, pedestal wash basin, radiator, tiled floor, extractor fan and double glazed window.
Bedroom Five
14'9" x 14'6"
With fitted wardrobes, two radiators, coving and two rear facing double glazed windows.
Bedroom Six
13'3" x 9'3"
With radiator, built in wardrobe, coving and two front facing double glazed windows.
Bathroom
14'9" x 9'9"
Having a suite comprising a shower cubicle, tiled corner bath, low level WC and his and hers pedestal wash basins. There is a radiator, heated towel rail, full tiling, coving, extractor fan and double glazed window.
Study
5'6" x 10'9"
With radiator, coving and rear facing double glazed window.
Second Floor Landing
With radiator, storage cupboard and rear facing double glazed window.
Bedroom Three
13'10" x 22'3" (max)
With radiator and rear facing double glazed window.
Bedroom Four
/Cinema Room 14'0" x 15'0"
With radiator, rear facing double glazed window and loft hatch.
Shower Room Two
8'0" x 8'4" (max)
Having a shower cubicle, low level WC, pedestal wash basin, heated towel rail, extractor fan and double glazed window.
Gardens
To the front there is a garden and gated driveway providing off road parking and access to the rear garden with detached double garage.
Property Location
Similar Properties
Detached house For Sale Doncaster Detached house For Sale DN6 Doncaster new homes for sale DN6 new homes for sale Flats for sale Doncaster Flats To Rent Doncaster Flats for sale DN6 Flats to Rent DN6 Doncaster estate agents DN6 estate agents



.png)











