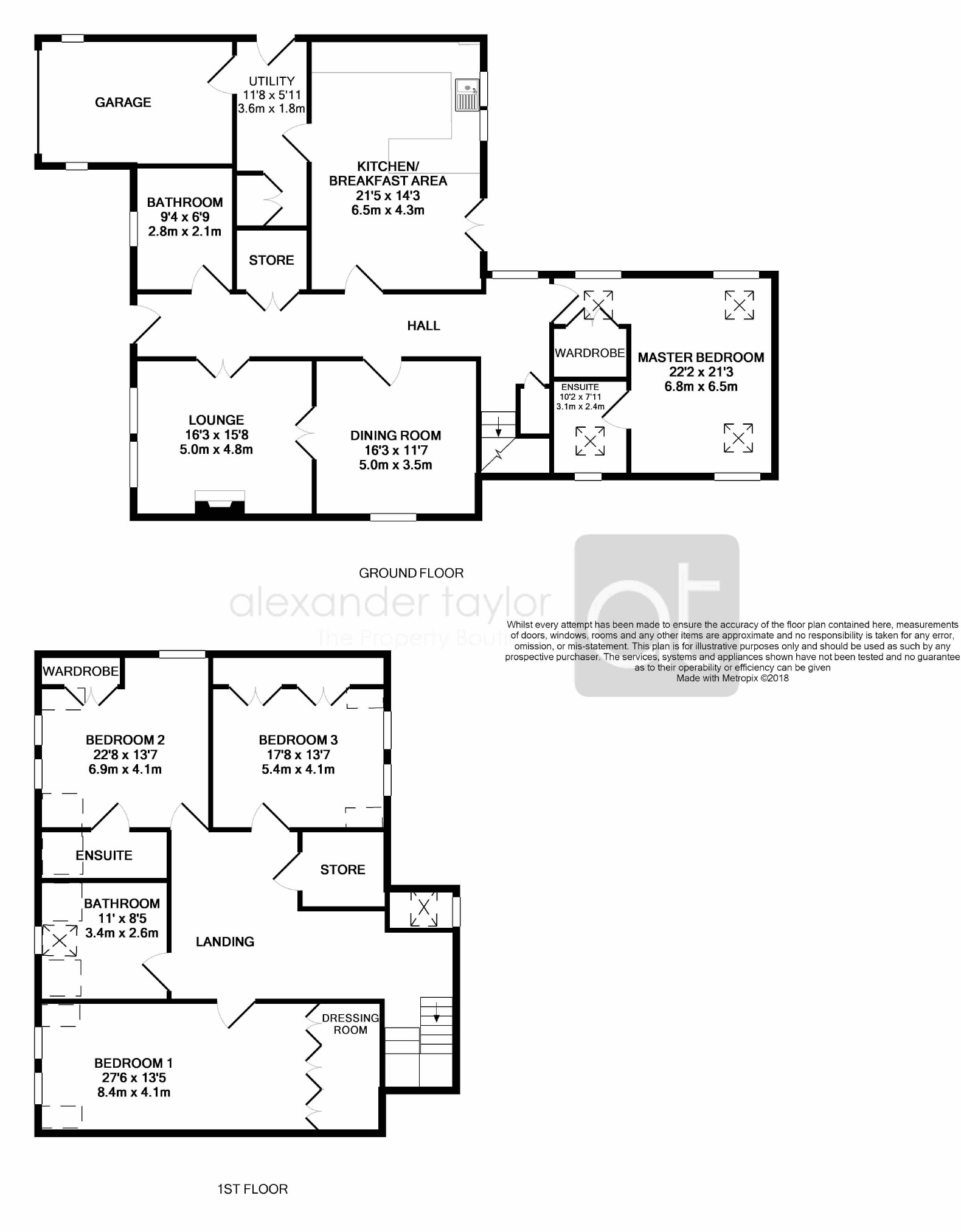4 Bedrooms Detached house for sale in Moss Road, Falkirk FK2 | £ 444,995
Overview
| Price: | £ 444,995 |
|---|---|
| Contract type: | For Sale |
| Type: | Detached house |
| County: | Falkirk |
| Town: | Falkirk |
| Postcode: | FK2 |
| Address: | Moss Road, Falkirk FK2 |
| Bathrooms: | 0 |
| Bedrooms: | 4 |
Property Description
Dreaming of your very own Grand Design? Then let's take a tour of the stunning The Oaks development set in the lush countryside of Dunmore. With smart technology pre-installed to meet all the family's modern needs, and sleek, designer fittings all wrapped up in a contemporary finish, a house in The Oaks is a dream come true for any 21st century family.
Pulling up on this peaceful setting, take a moment to note the tranquillity of your surroundings, before making your way to the electric gated entrance you are home.
The Oaks
Modern family living
As you bundle the family out of the car in your garage you'll make your way through the handy utility room where everyone can clean up before heading into the sleek modern kitchen. As sunlight streams in through crystal clear bi-folding doors the kids pitch up on the breakfast bar ready for snack time. As you whip up some yummy homemade granola bars you will be delighted how all your culinary needs are met with every mod-con from an integrated oven to pan draws to hide away all those cooking essentials.
Time for everyone to retire to the lounge as your slow roasted pork cooks away ready for dinnertime in a few hours. Pop on the gas burner fireplace and snuggle on the sofa ready for a quick catch up on your latest box set. Too cosy to get up and dim the lights? Don't worry this house is a smart house so you simply must grab your mobile phone and click on the handy app that allows you to control everything from the lighting, to the heating. Ding dinner's ready! Everyone congregates in the dining room ready to tuck into your succulent pork and creamy mash meal as you catch up on the day's activities over the family dining table.
Executive elegance
With the sun setting it's time to retreat to your master suite where luxury living continues. Crisp white walls reflect the pink sun setting on the day as you take in the view from your lush green garden. The rumble of running water snaps you back from your peaceful moment reminding you that your sumptuous bubble bath is almost ready. Throw in some relaxing oils as you take a dip in your pristine white bath ah bliss. Me time over it's time to grab your fluffy dressing gown ready and waiting for you on the chrome towel warmer and get ready to put the kids to bed. Slip up the stairs and make your way to the three generous-sized bedrooms to kiss the little one's goodnight as they settle in for story time. Night night from The Oaks.
Discerningly different home
What makes The Oaks so different is the high-end quality of the fixtures and fittings. Even as you approach it's clear even on the exterior that the highest quality materials have been used from the roof to the real sandstone and limestone paths that guide you to the house. Designer bathrooms are kitted out with Porcelanosa and real oak wood used throughout adds real warmth.
Out and about
Whether it's fantastic schools, green space to explore or great commuting links you're after, then The Oaks is situated in the perfect spot. Nestled slap bang in the middle of Larbert and Dunmore this little conservation village is ideally connected to make your life easy. Thinking of schools for the kids? Kinnaird Primary is highly regarded in the local area as is Dollar Academy which lucky for you has a pickup point only minutes away. You also have the fantastic mix of rural living with all your daily shopping needs catered for with independent shops, quaint coffee shops and cosy country pubs, and the hustle and bustle of city life just a short trip away with Edinburgh, Glasgow and Perth just a 30-minute journey ideal for any commuters.
If a weekend spent taking in the historic sites is what you call fun then a trip to the Pineapple monument or Stirling castle are most definitely in order. More in the mood for a round of golf? Then you will be spoilt for choice with both Gleneagles and Stirling golf clubs are close enough for an early morning tee off time.
Lounge (16'3" x 15'8" (4.95m x 4.78m))
Dining Room (16'3" x 11'7" (4.95m x 3.53m))
Kitchen/Breakfast Room (21'5" x 14'3" (6.53m x 4.34m))
Utility (11'8" x 5'11" (3.56m x 1.80m))
Bathroom (9'4" x 6'9" (2.84m x 2.06m))
Master Bedroom (22'2" x 21'3" (6.76m x 6.48m))
En-Suite (10'2" x 7'11" (3.10m x 2.41m))
Bedroom 1 (27'6" x 13'5" (8.38m x 4.09m))
Bedroom 2 (22'8" x 13'7" (6.91m x 4.14m))
En-Suite
Bedroom 3 (17'8" x 13'7" (5.38m x 4.14m))
Bathroom (11' x 8'5" (3.35m x 2.57m))
You may download, store and use the material for your own personal use and research. You may not republish, retransmit, redistribute or otherwise make the material available to any party or make the same available on any website, online service or bulletin board of your own or of any other party or make the same available in hard copy or in any other media without the website owner's express prior written consent. The website owner's copyright must remain on all reproductions of material taken from this website.
Property Location
Similar Properties
Detached house For Sale Falkirk Detached house For Sale FK2 Falkirk new homes for sale FK2 new homes for sale Flats for sale Falkirk Flats To Rent Falkirk Flats for sale FK2 Flats to Rent FK2 Falkirk estate agents FK2 estate agents



.png)











