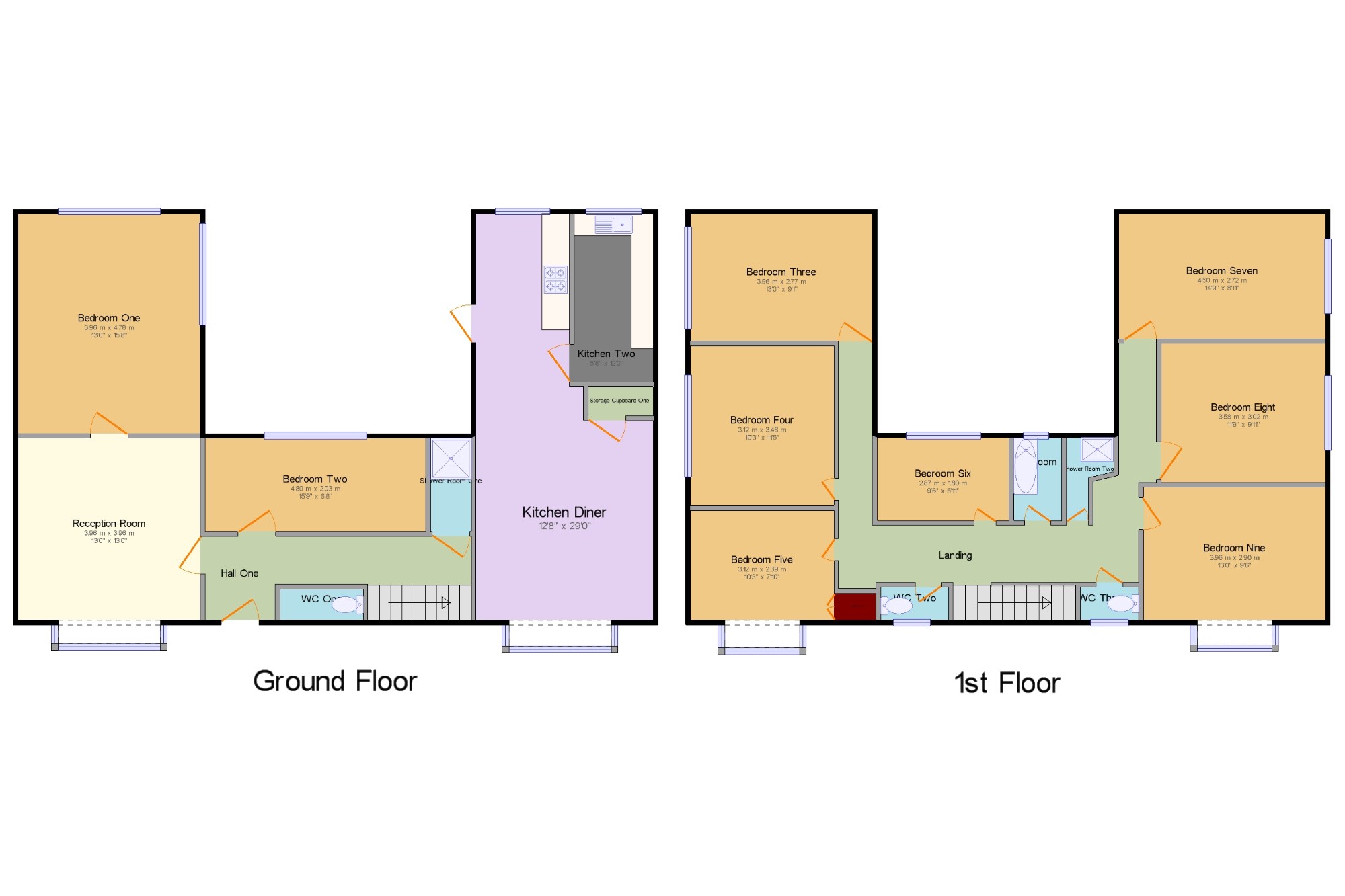9 Bedrooms Detached house for sale in Moston Lane, Moston, Manchester, Greater Manchester M9 | £ 300,000
Overview
| Price: | £ 300,000 |
|---|---|
| Contract type: | For Sale |
| Type: | Detached house |
| County: | Greater Manchester |
| Town: | Manchester |
| Postcode: | M9 |
| Address: | Moston Lane, Moston, Manchester, Greater Manchester M9 |
| Bathrooms: | 1 |
| Bedrooms: | 9 |
Property Description
This is an opportunity not to be missed. A substantial detached property that is capable of producing a high rental income. We are informed that the property once the new hmo licences is transferred to the new owner may have the potential of £42,000 per year rental income. Consisting of a hallway, shower room, communal kitchen with dining area plus second kitchen, lounge and two bedrooms on the ground floor. The upper floor offers seven further bedrooms plus a bathroom and separate shower room with two separate WC. A great investment.
Detached
9 bedrooms
Shower room
Multiple WC
Two kitchens
Hall One x . Front entrance door . Radiator, ceiling light.
Shower Room One x . Single enclosure shower.
WC One x . Ceiling light. Low level WC.
Kitchen Diner12'8" x 29' (3.86m x 8.84m). Double glazed uPVC window. Radiator. Roll edge work surface, fitted and wall and base units, stainless steel sink, range oven, space for washing machine, fridge/freezer.
Kitchen Two5'8" x 12' (1.73m x 3.66m). Double glazed uPVC window. Ceiling light. Roll edge work surface, fitted and wall and base units, stainless steel sink.
Reception Room13' x 13' (3.96m x 3.96m). Double glazed uPVC window facing the front. Radiator, ceiling light.
Bedroom One13' x 15'8" (3.96m x 4.78m). Double bedroom; double glazed uPVC window. Radiator, ceiling light.
Bedroom Two15'9" x 6'8" (4.8m x 2.03m). Double bedroom; double glazed uPVC window facing the rear. Radiator.
Landing x . Landing with multiple doors off.
Shower Room Two3'5" x 5'11" (1.04m x 1.8m). Double glazed uPVC window with obscure glass. Single enclosure shower.
WC Two4'10" x 2'4" (1.47m x 0.71m). Double glazed uPVC window with obscure glass. Low level WC.
WC Three x . Low level WC.
Bedroom Three13' x 9'1" (3.96m x 2.77m). Double bedroom; double glazed uPVC window. Radiator, ceiling light.
Bedroom Four10'3" x 11'5" (3.12m x 3.48m). Double bedroom; double glazed uPVC window. Radiator, ceiling light.
Bedroom Five10'3" x 7'10" (3.12m x 2.39m). Single bedroom; double glazed uPVC bay window. Radiator, ceiling light.
Bedroom Six9'5" x 5'11" (2.87m x 1.8m). Single bedroom; double glazed uPVC window. Radiator, ceiling light.
Bedroom Seven14'9" x 8'11" (4.5m x 2.72m). Double bedroom; double glazed uPVC window. Radiator, ceiling light.
Bedroom Eight11'9" x 9'11" (3.58m x 3.02m). Double bedroom; double glazed uPVC window facing the side. Radiator, ceiling light.
Bedroom Nine13' x 9'6" (3.96m x 2.9m). Double bedroom; double glazed uPVC bay window facing the front. Radiator.
Bathroom x . Double glazed uPVC window facing the rear. Roll top bath.
Property Location
Similar Properties
Detached house For Sale Manchester Detached house For Sale M9 Manchester new homes for sale M9 new homes for sale Flats for sale Manchester Flats To Rent Manchester Flats for sale M9 Flats to Rent M9 Manchester estate agents M9 estate agents



.png)











