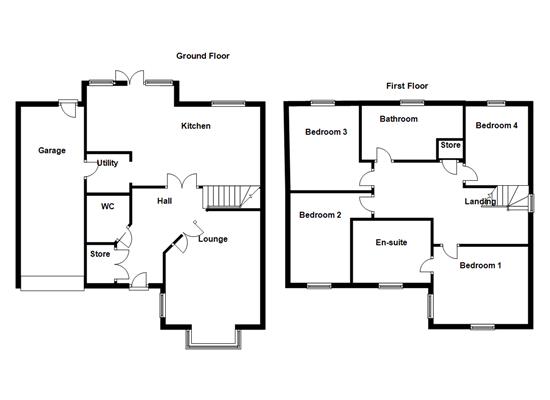4 Bedrooms Detached house for sale in Moulton Chase, Hemsworth, Pontefract WF9 | £ 275,000
Overview
| Price: | £ 275,000 |
|---|---|
| Contract type: | For Sale |
| Type: | Detached house |
| County: | West Yorkshire |
| Town: | Pontefract |
| Postcode: | WF9 |
| Address: | Moulton Chase, Hemsworth, Pontefract WF9 |
| Bathrooms: | 2 |
| Bedrooms: | 4 |
Property Description
Key features:
Full description:
House Simple are offering for sale this spacious and modern, well presented 4 bedroom detached house close to all amenities and with easy access to all local centres. The property briefly comprises; Hall, WC, Lounge, Kitchen Diner, Utility and garage. To the first floor 4 good size bedrooms the master bedroom boasting en-suite, storage cupboard and family bathroom. The property has a front garden laid to lawn with mature shrubs, driveway leading to garage providing off-street parking and a gate to the side to allow access to the rear. In the rear garden there is an attractive raised decking area off the kitchen, mature shrubs and trees and mainly laid to lawn. The perfect spot for catching the sunshine.
Reception Hall
With useful built-in cloaks cupboard, stairs leading to first floor and having timber/glazed door leading out to the front of the property.
Cloakroom
Having a white modern suite comprising of a low level WC and wash hand basin with tiled back.
Lounge 17' 11" x 12' 9" ( 5.46m x 3.89m )
With double timber/glazed French doors leading from the reception hall. Having a walk-in bay window to the front of the property and with a most attractive fire surround housing a gas fire. With ceiling coving and double timber/glazed French doors leading into
Kitchen/Diner/family Room 19' 8" maximum x 11' 7" narrowing to 10' 9" ( 5.99m maximum x 3.53m narrowing to 3.28m )
This particularly spacious kitchen is superbly fitted having a comprehensive range of contemporary light units to both high and low level incorporating glass display units and integrated dishwasher. Set within the granite worktops there is a sink unit. This kitchen has a fantastic Rangemaster cooker and a modern island with wine rack and extra cupboards. With ceiling coving, space for dining table and having double uPVC/glazed French doors leading out to the rear garden. With archway leading into
Utility Room 5' 2" x 4' 5" ( 1.57m x 1.35m )
Having a range of matching units to high level, granites worktops, plumbing for washing machine and having access to garage.
First Floor Galleried Landing
With useful built-in storage cupboard housing the central heating boiler and having access to loft with pull down ladder and light.
Master Bedroom 12' 10" x 12' 4" ( 3.91m x 3.76m )
With window to the front of the property and central heating radiator. Access to
En-Suite
Having a 3piece modern white suite comprising of a double shower cubicle, low level WC and wash hand basin and with full tiling to walls. Double-glazed window to front.
Bedroom 2 12' 5" x 11' 2" maximum ( 3.78m x 3.40m maximum )
With window to front and central heating radiator.
Bedroom 3 10' 11" x 10' 10" ( 3.33m x 3.30m )
With window to the rear of the property and central heating radiator.
Bedroom 4 11' 9" x 8' 10" ( 3.58m x 2.69m )
With window to the rear of the property.
Family Bathroom 7' 5" x 6' ( 2.26m x 1.83m )
Having a 4piece modern white suite comprising of a bath, double shower cubicle, low level WC and wash hand basin and with part tiling to walls.
Outside
To the outside the property has a front garden laid to lawn with mature shrubs, driveway leading to garage providing off-street parking and a gate to the side to allow access to the rear. In the rear garden there is an attractive raised decking area off the kitchen, paved patio area with access to the rear of the garage mature shrubs and trees and mainly laid to lawn. The perfect spot for catching the sunshine.
Garage 19' 7" x 8' 9" ( 5.97m x 2.67m )
With power and light.
Property Location
Similar Properties
Detached house For Sale Pontefract Detached house For Sale WF9 Pontefract new homes for sale WF9 new homes for sale Flats for sale Pontefract Flats To Rent Pontefract Flats for sale WF9 Flats to Rent WF9 Pontefract estate agents WF9 estate agents



.png)











