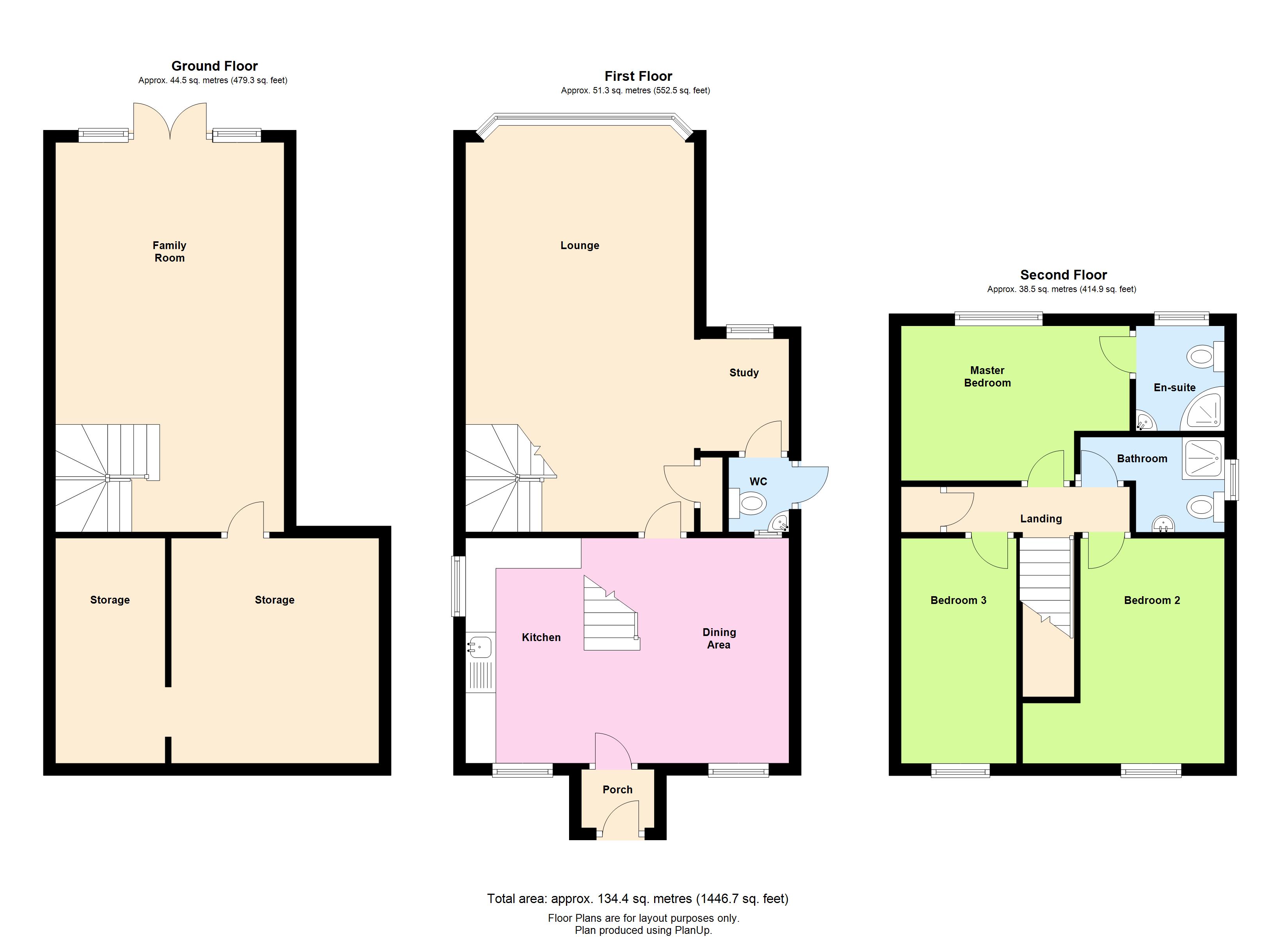3 Bedrooms Detached house for sale in Mount Pleasant, Aspley Guise MK17 | £ 449,500
Overview
| Price: | £ 449,500 |
|---|---|
| Contract type: | For Sale |
| Type: | Detached house |
| County: | Buckinghamshire |
| Town: | Milton Keynes |
| Postcode: | MK17 |
| Address: | Mount Pleasant, Aspley Guise MK17 |
| Bathrooms: | 2 |
| Bedrooms: | 3 |
Property Description
Entrance door to Entrance Porch.
Entrance Porch
Quarry tiled floor. Electric meter. Panel glazed door to Kitchen/Dining Room.
Kitchen/Dining Room 18' 4" (5.59m) x 12' 8" (3.86m)
Two sealed unit double glazed windows to front. Sealed unit double glazed window to side. Double radiator. Single radiator. Quarry tiled floor. A range of fitted wood fronted wall, base and drawer units with fitted wood effect work tops. Ceramic tiling. Double bowl, single draining stainless steel sink unit with mixer tap over. Creda electric double oven, Creda four ring gas hob with extractor hood over. Wall light points. Staircase with banisters and hand rail leading to first floor accommodation with under stair storage cupboard. Door to Lounge.
Lounge 21' 2" (6.45m) x 12' 7" (3.84m) plus off-set Study Area of 6' 1" (1.85m) x 6' 0" (1.83m)
Large sealed unit double glazed picture window to rear with superb views across adjacent farmland and countryside. Exposed beams. TV point. Wall light points. Double radiator. Door to built in storage cupboard with central heating time controls. Spiral staircase down to Lower Level with Family Room and two Cellar Rooms.
Off-Set Study Area 6' 0" (1.83m) x 6' 0" (1.83m)
Sealed unit double glazed window to rear. Single radiator. Wall light points. Central heating thermostat. Half glazed door to Cloakroom.
Cloakroom 4' 0" (1.22m) x 2' 11" (0.89m)
Fitted with a white suite comprising low level WC, corner hand wash basin with ceramic tiling. Electric radiator. Quarry tiled floor. Half panel glazed door to outside.
Lower Level
Family Room 21' 10" (6.65m) x 12' 7" (3.84m)
One wall with double glazed windows and twin double glazed doors opening onto rear garden. Single radiator. Wall light points. Door to Cellar Room One.
Cellar Room One 12' 4" (3.76m) x 11' 4" (3.45m)
Light. Power. Open to Cellar Room Two.
Cellar Room Two 12' 2" (3.71m) x 5' 11" (1.8m)
First Floor Accommodation
Landing
Door to shelved storage cupboard.
Bedroom One 12' 8" (3.86m) decreasing to 9' 5" (2.87m) x 8' 8" (2.64m)
Sealed unit double glazed window to rear with superb views across adjacent countryside and farmland. Fitted double door wardrobe cupboard with hanging rail and shelf over. Door to En Suite Shower Room.
En Suite Shower Room 5' 6" (1.68m) x 4' 8" (1.42m)
Window to rear. Fitted with a white suite comprising low level WC, corner wall mounted hand wash basin, corner shower cubicle with wall mounted shower mixer. Ceramic tiled floor. Ceramic tiled walls. Single radiator. Recess ceiling lights.
Bedroom Two 12' 6" (3.81m) x 8' 3" (2.51m)
Sealed unit double glazed window to front. Single radiator. Double wardrobe recess.
Bedroom Three 12' 6" (3.81m) x 6' 5" (1.96m)
Sealed unit double glazed window to front. Single radiator. Access to loft space.
Shower/Bathroom 5' 2" (1.57m) x 4' 8" (1.42m) increasing to 8' 3" (2.51m)
Window to side. Fitted with a white suite comprising low level WC, pedestal hand wash basin, shower cubicle with wall mounted Mira shower mixer, sliding glazed screen doors. Ceramic tiled floor. Ceramic tiled walls.
Outside Front
Block paved parking with sufficient parking for two vehicles. Fencing on both sides with comprehensively stocked flower and shrub borders. Pathway to side of property giving access to rear garden.
Rear Garden
South facing rear garden. Laid to lawn. Well stocked mature shrub and flower beds and borders. Paved patio area.
Boiler Cupboard 6' 0" (1.83m) x 5' 0" (1.52m)
Baxi gas fired boiler serving central heating to radiators and domestic hot water. Lagged copper cylinder tank. Water tap. Solar panel controls.
Property Location
Similar Properties
Detached house For Sale Milton Keynes Detached house For Sale MK17 Milton Keynes new homes for sale MK17 new homes for sale Flats for sale Milton Keynes Flats To Rent Milton Keynes Flats for sale MK17 Flats to Rent MK17 Milton Keynes estate agents MK17 estate agents



.png)











