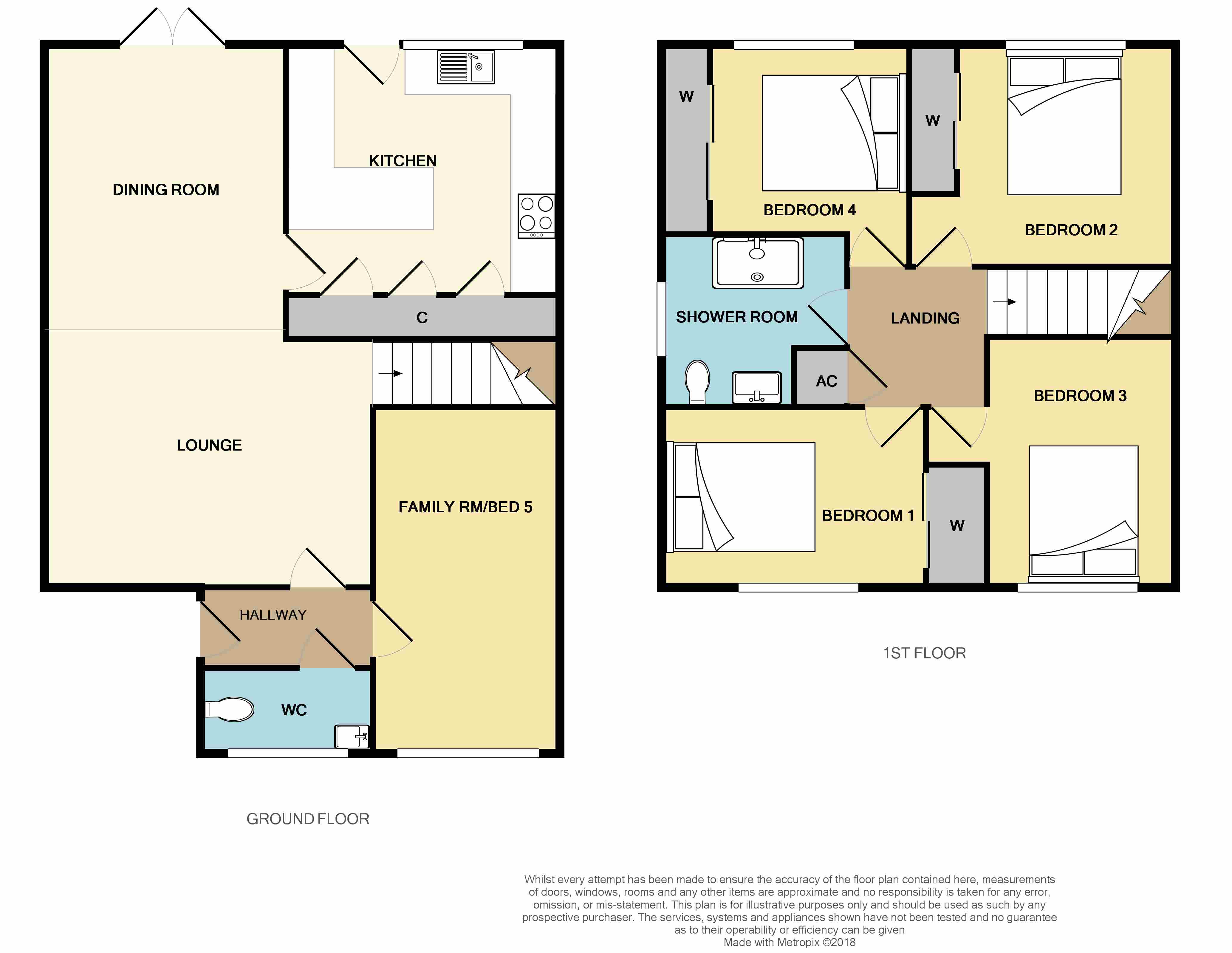4 Bedrooms Detached house for sale in Mountbatten Road, Braintree CM7 | £ 325,000
Overview
| Price: | £ 325,000 |
|---|---|
| Contract type: | For Sale |
| Type: | Detached house |
| County: | Essex |
| Town: | Braintree |
| Postcode: | CM7 |
| Address: | Mountbatten Road, Braintree CM7 |
| Bathrooms: | 1 |
| Bedrooms: | 4 |
Property Description
Guide price £325,000 to £350,000 A versatile property with flexible accommodation including four double bedrooms and three reception rooms. A neat conversion of the original garage has created an additional reception room, this would be ideal for someone who works from home, as access can be gained by clients via the entrance hall without the need to enter the main accommodation. There is a well appointed kitchen that looks out over and has access to the rear garden. The dining room and lounge are open plan and subsequently create a light spacious area that truly lends itself to family living or the entertaining of friends. Stairs lead to the first floor landing, off of which there are the four well proportioned bedrooms and modern very well appointed family shower room.
Externally there is off road parking to the front of the property with hard standing for a minimum of two cars, there are mature well stocked beds to the front with various shrubs and bushes. A side passage leads to the rear where there is a paved patio proceeding the garden area, this is mainly laid to lawnd with mature well stocked beds and borders.
Lounge 16' 5" x 11' 8" > 9' 1" (5m x 3.56m) Wooden flooring, double glazed window to front, TV point, radiator, stairs to first floor. Opening through to dining room.
Dining room 9' 8" x 9' 2" (2.95m x 2.79m) Wooden flooring, radiator, double glazed French doors to rear, restaurant style swing door to kitchen.
Hallway Wooden flooring, multi locking door to front, doors to family room, lounge and ground floor WC.
WC Obscure double glazed window to front, tiled walls, low level WC, radiator, corner mounted sink with chrome mixer tap.
Family room 16' 3" x 7' 9" (4.95m x 2.36m) Double glazed window to front, laminate flooring, three storage cupboards, radiator.
Kitchen 10' 2" x 9' 11" (3.1m x 3.02m) Smooth ceiling, double glazed window to rear, double glazed door to rear, solid wood work tops. Range of eye and base level storage units, three matching cupboards with under stair storage. Brick style floor tiles. Space for cooker, integrated fridge, freezer and dishwasher. Space for tumble dryer and washing machine. Floor level kick heater.
Landing Alcove with fitted book shelves, access to loft, doors to bedrooms and shower room, stairs to ground floor.
Bedroom 1 9' 11" plus depth of wardrobe x 9' 10" (3.02m x 3m) Double glazed window to front, radiator, built in wardrobes with mirror sliding doors.
Bedroom 2 10' 2" x 10' 1" (3.1m x 3.07m) Double glazed window to rear, built in wardrobe, radiator.
Bedroom 3 12' 5" x 7' 2" (3.78m x 2.18m) Double glazed window to front, radiator.
Bedroom 4 9' 7" x 8' 2" (2.92m x 2.49m) Double glazed window to rear, radiator.
Shower room Obscure double glazed window to side, double bow fronted shower cubicle, tiled walls with shelving flanking shower. Wash hand basin over drawers, low level WC. Tiled floor, chrome ladder style heated towel rail.
Property Location
Similar Properties
Detached house For Sale Braintree Detached house For Sale CM7 Braintree new homes for sale CM7 new homes for sale Flats for sale Braintree Flats To Rent Braintree Flats for sale CM7 Flats to Rent CM7 Braintree estate agents CM7 estate agents



.png)










