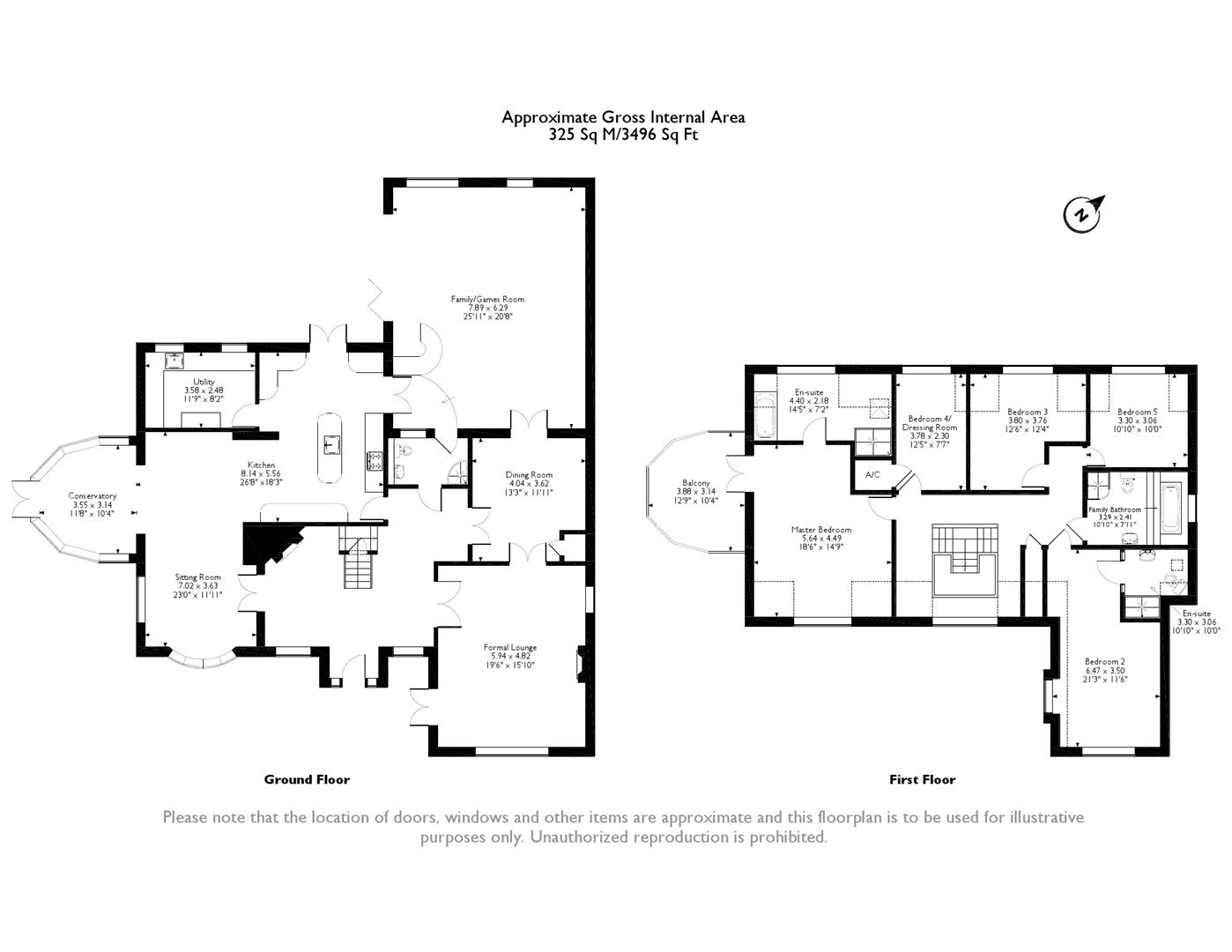5 Bedrooms Detached house for sale in Mountnessing Road, Billericay CM12 | £ 1,250,000
Overview
| Price: | £ 1,250,000 |
|---|---|
| Contract type: | For Sale |
| Type: | Detached house |
| County: | Essex |
| Town: | Billericay |
| Postcode: | CM12 |
| Address: | Mountnessing Road, Billericay CM12 |
| Bathrooms: | 4 |
| Bedrooms: | 5 |
Property Description
A superb, spacious family home situated in an exclusive private road in a highly convenient position close to excellent schools, High Street and mainline railway station.
Prime features include a detached double garage and gated driveway, infinity swimming pool, summerhouse, terrace from master bedroom and large air conditioned games room with bar and vaulted ceiling. This is an excellent home for entertaining.
Accommodation commences with an impressive entrance hall leading to formal lounge, dining room, sitting room, kitchen/breakfast room, utility room, games/family room with bi-fold doors to the rear garden, ground floor shower room and conservatory. The kitchen benefits from underfloor heating.
First floor accommodation is accessed via a central light oak staircase with galleried landing, comprising a master bedroom with en-suite bathroom and terrace, four further double bedrooms - one with en-suite - plus luxury family bathroom.
Externally, the property enjoys an un-overlooked, south-west facing rear garden with infinity pool, pool house and summerhouse.
Specification
- Air-conditioning to family/games room
- Integrated surround sound system to ground floor
- Electric up and over door to garage
- Electric gates to driveway
- High end, solid oak kitchen with granite worktops and Murano glass inserts
- Underfloor heating to kitchen
Entrance Hall (6.99m max x 5.16m max (22'11 max x 16'11 max))
Formal Lounge (4.80m x 5.92m (15'09 x 19'05))
Dining Room (3.61m x 4.04m (11'10 x 13'03))
Kitchen / Breakfast Room (4.04m x 5.54m (13'03 x 18'02))
Utility Room (3.56m x 2.46m (11'08 x 8'01))
Sitting Room (3.61m x 7.01m (11'10 x 23'00))
Conservatory (3.15m x 3.61m (10'04 x 11'10))
Shower Room (2.57m x 1.52m (8'05 x 5'00))
Family / Games Room (6.27m x 7.90m (20'07 x 25'11))
First Floor Landing
Master Bedroom (4.47m x 5.77m (14'08 x 18'11))
En-Suite Bathroom (4.37m x 2.16m (14'04 x 7'01))
Terrace (3.18m x 3.66m (10'05 x 12'00))
Bedroom Two (3.25m x 6.45m (10'08 x 21'02))
En-Suite (2.06m x 2.26m (6'09 x 7'05))
Bedroom Three (3.73m reducing to 2.34m x 3.78m (12'03 reducing to)
Bedroom Four / Dressing Room (2.97m x 3.76m (9'09 x 12'04))
Bedroom Five (3.18m x 3.05m (10'05 x 10'00))
Family Bathroom (3.28m x 2.39m (10'09 x 7'10))
Rear Garden (approx 30.48mft x 22.86mft (approx 100ft x 75ft))
Detached Double Garage
Property Location
Similar Properties
Detached house For Sale Billericay Detached house For Sale CM12 Billericay new homes for sale CM12 new homes for sale Flats for sale Billericay Flats To Rent Billericay Flats for sale CM12 Flats to Rent CM12 Billericay estate agents CM12 estate agents



.png)










