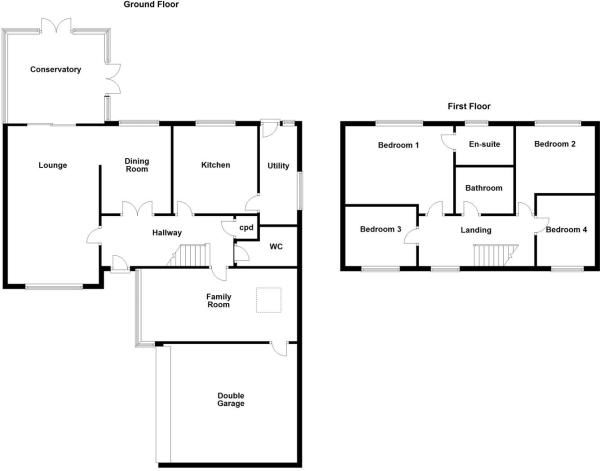4 Bedrooms Detached house for sale in Muirfield Close, Fulwood, Preston PR2 | £ 354,995
Overview
| Price: | £ 354,995 |
|---|---|
| Contract type: | For Sale |
| Type: | Detached house |
| County: | Lancashire |
| Town: | Preston |
| Postcode: | PR2 |
| Address: | Muirfield Close, Fulwood, Preston PR2 |
| Bathrooms: | 2 |
| Bedrooms: | 4 |
Property Description
****no chain delay**** *****four bedrooms***** solar panels that give you A return income ********
Welcomed to the market is this modern detached family home that has been extended to provide spacious and practical accommodation for a growing family that briefly comprises: Lounge, dining room, family room, conservatory, kitchen, utility room, four double bedrooms, bathroom, en suite shower room, driveway, double garage and a private South facing rear garden. The Property also benefits from Photovoltaic solar panels on the roof, which generates an average of £700 a year off your energy bill. EPC grade B.
Entrance Hallway
Main entrance to the property. Stairs to first floor.
Lounge (3.73m x 6.48m)
Double glazed window to front aspect. Sliding patio doors to conservatory. Open plan to
Dining Room (2.82m x 3.58m)
Double glazed window to rear aspect.
Conservatory (3.66m x 3.96m)
Two set of French doors leading to the garden
Family Area (2.97m x 6.48m)
Double glazed window to the front aspect and door to double garage.
Kitchen (3.43m x 3.58m)
Modern array of fitted wall and base units incorporating integrated double oven, hob and extractor hood. Double glazed window to rear aspect
Utility Room (1.52m x 4.04m)
Array of fitted wall and base units with plumbing for washing machine. Double glazed window to side aspect and rear aspect. Door to rear garden.
Cloakroom / WC (1.75m x 2.67m)
Modern two piece suite. Double glazed frosted window to side aspect.
Bedroom 1 (3.20m x 4.42m)
Range of fitted wardrobes. Double glazed window to rear aspect.
En-Suite Shower Room (1.60m x 2.36m)
Modern three piece suite. Double glazed window to the rear aspect.
Bedroom 2 (2.74m x 3.28m)
Double glazed window to rear aspect
Bedroom 3 (2.44m x 2.90m)
Double glazed window to front aspect
Bedroom 4 (2.44m x 2.82m)
Double glazed window to front aspect
Family Bathroom (2.06m x 2.36m)
Recently refitted modern three piece suite
External
The front is open plan with driveway providing ample off road parking and access to an attached double garage. The South facing rear garden is larger than average and enclosed by panelled fencing with lawn and paved patio areas with mature woodland beyond.
Important note to purchasers:
We endeavour to make our sales particulars accurate and reliable, however, they do not constitute or form part of an offer or any contract and none is to be relied upon as statements of representation or fact. Any services, systems and appliances listed in this specification have not been tested by us and no guarantee as to their operating ability or efficiency is given. All measurements have been taken as a guide to prospective buyers only, and are not precise. Please be advised that some of the particulars may be awaiting vendor approval. If you require clarification or further information on any points, please contact us, especially if you are traveling some distance to view. Fixtures and fittings other than those mentioned are to be agreed with the seller.
/8
Property Location
Similar Properties
Detached house For Sale Preston Detached house For Sale PR2 Preston new homes for sale PR2 new homes for sale Flats for sale Preston Flats To Rent Preston Flats for sale PR2 Flats to Rent PR2 Preston estate agents PR2 estate agents



.png)










