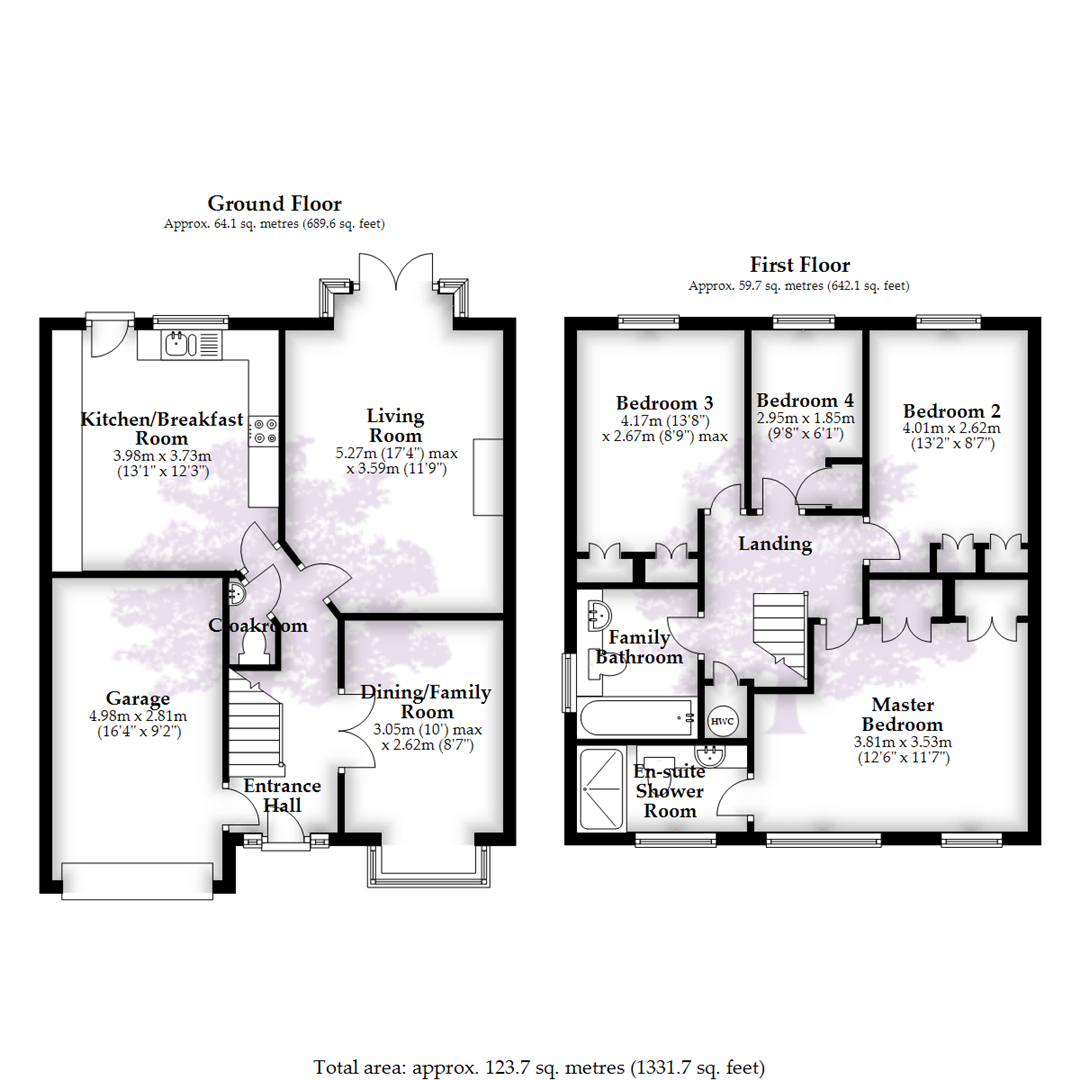4 Bedrooms Detached house for sale in Mulberry Avenue, Portishead, Bristol BS20 | £ 440,000
Overview
| Price: | £ 440,000 |
|---|---|
| Contract type: | For Sale |
| Type: | Detached house |
| County: | Bristol |
| Town: | Bristol |
| Postcode: | BS20 |
| Address: | Mulberry Avenue, Portishead, Bristol BS20 |
| Bathrooms: | 2 |
| Bedrooms: | 4 |
Property Description
A well presented and conveniently located four bedroom, detached family home positioned in a quiet cul-de-sac on the ever popular Vale development.
In brief, this lovely home comprises; entrance hall, cloakroom, kitchen/breakfast room, living room and dining/family room to the ground floor. To the first floor are four bedrooms, master with en-suite and a family bathroom. Outside, the property enjoys a low maintenance rear garden offering great space for those who love to entertain. Completing this fantastic home is an integral garage and off road parking.
Located on the fringes of Portishead, 'The Vale' offers the family purchaser the ideal location, whether it's cycling through the many park areas to the nearby Primary schools, or walking to the nearby shopping facilities, modern living doesn't get any more convenient than this.
With homes of this nature in short supply, Goodman & Lilley anticipate a good deal of interest. Contact us today to arrange your viewing appointment / .
M5 (J19) 3 miles, M4 (J20) 11 miles, Bristol Parkway 14 miles, Bristol Temple Meads 10.5 miles, Bristol Airport 12 miles (distances approximate)
Tenure: Freehold.
Local Authority: North Somerset Council Tel:
Council Tax Band: E.
Services: All mains services connected.
All viewings strictly by appointment with the agent Goodman & Lilley .
Accommodation Comprising:
Entrance Hall
Secure hardwood entrance door and window combination opening to entrance hall, radiator, stairs rising to the first floor landing, doors to:
Cloakroom
Fitted with two piece suite comprising; vanity wash hand basin with cupboard under and low-level WC, radiator.
Dining/Family Room (3.05m x 2.62m (10'0" x 8'7"))
UPVC double glazed box window to front aspect, radiator.
Living Room (5.27m x 3.59m (17'3" x 11'9"))
UPVC double glazed box window and double door combination to rear aspect and opening to the garden, coal effect electric fireplace set in marble effect surround, two radiators.
Kitchen/Breakfast Room (3.98m x 3.73m (13'1" x 12'3"))
Fitted with a matching range of white fronted base and eye level units and cupboards with drawers and worktop space over, 1+1/2 bowl sink unit with single drainer and mixer tap, integrated fridge, freezer and dishwasher, plumbing for washing machine, built-in electric fan assisted double oven, four ring gas hob with pull out extractor hood over, uPVC double glazed window to rear aspect, radiator, tiled flooring, hardwood double glazed door to garden.
First Floor Landing
Walk-in airing cupboard housing hot water tank with additional shelving, loft hatch, doors to:
Master Bedroom (3.81m x 3.53m (12'6" x 11'7"))
Two uPVC double glazed windows to front aspect, built-in double wardrobe with hanging rail and overhead storage, radiator, door to:
En-Suite Shower Room
Fitted with three piece modern white suite comprising; tiled double shower enclosure with Mira bar valve mixer shower and glass screen, vanity wash hand basin with cupboards under and low-level WC, extractor fan, waterproof panels to splash prone areas, uPVC obscure double glazed window to front aspect, heated towel rail, tiled flooring.
Bedroom Two (4.01m x 2.62m (13'2" x 8'7"))
UPVC double glazed window to rear aspect, built-in wardrobe with hanging rail and additional shelving, radiator, wooden laminate flooring.
Bedroom Three (4.17m x 2.67m (13'8" x 8'9"))
UPVC double glazed window to rear aspect, built-in double wardrobe with hanging rail and overhead storage, radiator.
Bedroom Four (2.95m x 1.85m (9'8" x 6'1"))
UPVC double glazed window to rear aspect, built-in wardrobe with hanging rail and shelving, radiator.
Family Bathroom
Fitted with white three piece suite comprising; deep panelled bath with shower attachment over and shower screen, vanity wash hand basin with cupboards under and low-level WC, waterproof panels to splash prone areas, extractor fan, uPVC obscure double glazed window to side aspect, radiator.
Garage & Driveway (4.98m x 2.79m (16'4" x 9'2"))
The integral single garage is approached via a tarmac driveway offering off street parking for one vehicle, the garage is power and light connected, has an up and over door and a courtesy side door into the entrance hall.
Outside
The front of the property is approached via a paved pathway with the driveway to one side and a lawned area complete with deep rooted hedge and flower beds.
The rear garden is predominantly laid to lawn with a paved seating area flanking the rear elevation of the property, ideal for dining al fresco during the warmer summer months. The boarders are made up from block paving and slate chippings with raised flower beds and surrounded by wood panelled fencing. Furthermore, there is also gated access to the side of the garden to the front of the property.
Property Location
Similar Properties
Detached house For Sale Bristol Detached house For Sale BS20 Bristol new homes for sale BS20 new homes for sale Flats for sale Bristol Flats To Rent Bristol Flats for sale BS20 Flats to Rent BS20 Bristol estate agents BS20 estate agents



.png)











