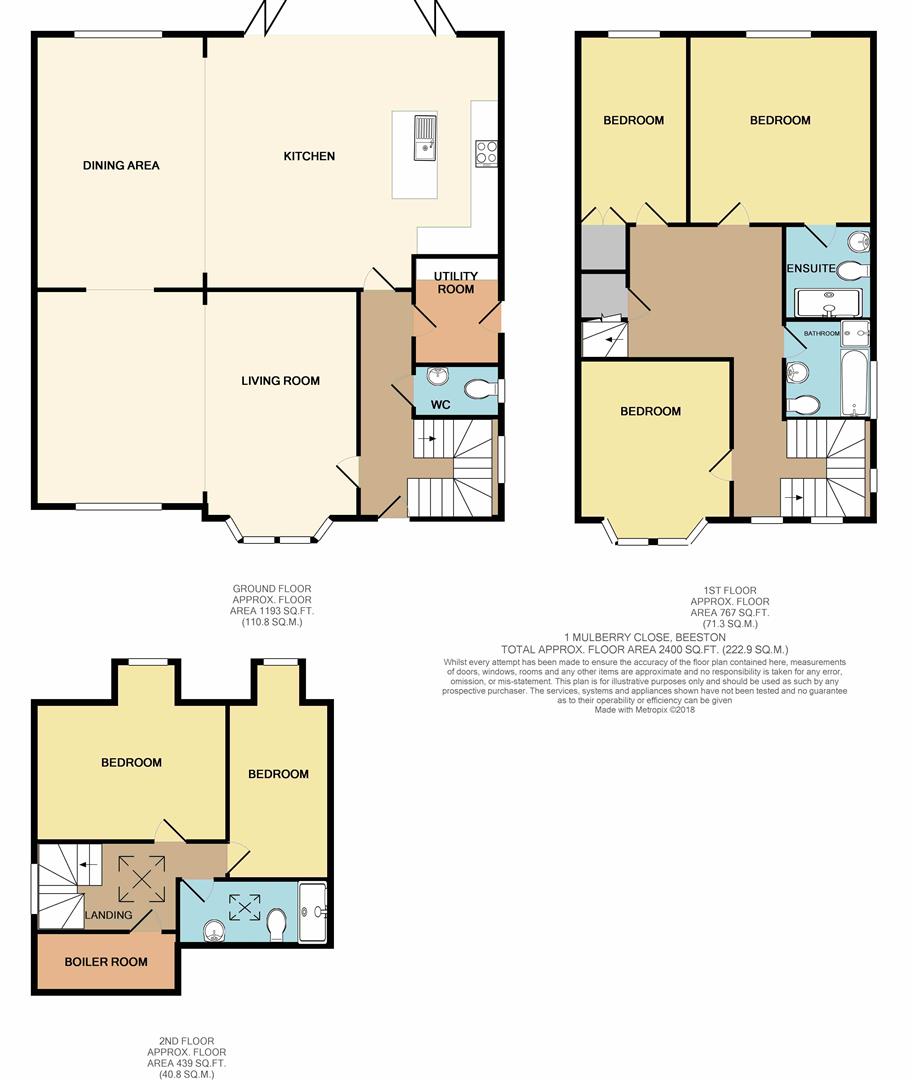5 Bedrooms Detached house for sale in Mulberry Close, Beeston, Nottingham NG9 | £ 650,000
Overview
| Price: | £ 650,000 |
|---|---|
| Contract type: | For Sale |
| Type: | Detached house |
| County: | Nottingham |
| Town: | Nottingham |
| Postcode: | NG9 |
| Address: | Mulberry Close, Beeston, Nottingham NG9 |
| Bathrooms: | 2 |
| Bedrooms: | 5 |
Property Description
A stylish and individual five bedroom detached house with accommodation arranged over three floors. Plot 1 is the largest on this development of 7 houses with a particularly impressive ground floor boasting a spacious kitchen diner and lounge to the back, further games room and sitting room.
Occupying an enviable position within this small and exclusive development, this excellent detached house has a significantly larger ground floor with the open plan kitchen diner and living room providing a fabulous space for family living and entertaining.
In brief the stylish interior with high quality fixtures and fittings throughout comprises entrance hall, W.C, utility room, kitchen diner with large sitting room off and dining room to the ground floor and to the first floor there is a master en-suite bedroom, two further bedrooms and a family bathroom and to the second floor there are two further bedrooms and a shower room.
Outside the property will have primarily lawned and enclosed gardens to both front and rear with stocked beds and borders and a drive with detached garage beyond.
Ideally placed for easy access to Beeston town centre which offers a variety of shops and services and well placed for excellent transport links such as the A52, M1, Beeston train station and East Midlands Airport, this particularly impressive and individual property simply must be viewed to be truly appreciated.
Entrance Hall
Composite front door with obscured double glazed windows leads to the hallway with Amtico flooring, inset ceiling spotlights, stairs off to the first floor landing, UPVC double glazed window and underfloor heating.
Wc
Fitments in white comprising WC, wall mounted wash hand basin with tiled splashback, wall mounted heated towel rail, inset ceiling spotlights, UPVC double glazed sash window, extractor fan, Amitco flooring and underfloor heating.
Utility
Fitted wall and base units, worksurfacing, inset single sink and drainer with mixer tap, inset ceiling spotlights, Amitco flooring and composite double glazed door to the exterior.
Open Plan Kitchen Diner (5.41m x 3.76m (17'9 x 12'4))
An impressive open plan kitchen diner with family area. A range of high quality white wall and base units, granite work surfacing with splashback and island again with granite work surfacing and inset one and a half bowl sink with mixer tap, inset Neff induction hob with filter above, inset Neff electric double oven, grill and warming drawer beneath, inset fridge and freezer, integrated Neff dishwasher, inset ceiling spotlights, Amitco flooring with underfloor heating and feature Aluminium double glazed bi-fold doors leading on to the patio.
Sitting Room (7.20m x 4.80m (23'7" x 15'8"))
UPVC sealed unit double glazed bay windowand further UPVC double glazed window, Amtico flooring, inset ceiling spotlights and underfloor heating.
Dining Room (5.66 3.78 (18'6" 12'4"))
UPVC double glazed window and underfloor heating.
Spacious First Floor Landing
Two UPVC double glazed sash windows, inset ceiling spotlights, two radiators, under stairs cupboard and stairs to the second floor landing.
Bedroom 1 (3.93 x 3.91 (12'10" x 12'9"))
UPVC double glazed sash window, radiator and inset ceiling spotlights.
En-Suite
Quality fitments in white comprising wall mounted wash hand basin, shaver point, WC, double shower cubicle with mains control shower with overhead and further shower handset, part tiled walls, tiled flooring with underfloor heating, wall mounted heated towel rail, inset ceiling spotlights and extractor fan.
Bedroom 2 (4.26 x 3.28 (13'11" x 10'9"))
UPVC double glazed sash window and radiator.
Bedroom 3 (3.92 x 2.4 (12'10" x 7'10"))
UPVC double glazed sash window, radiator, inset ceiling spotlights and a large recessed walk in wardrobe.
Family Bathroom
With fitments in white comprising wall mounted wash hand basin with vanity unit beneath and shaver point, WC, bath, shower cubicle with mains control shower, part tiled walls, tiled flooring with underfloor heating, wall mounted heated towel rail, inset ceiling spotlights, UPVC double glazed window and extractor fan.
Second Floor Landing
UPVC double glazed sash window, further Velux window, radiator and large walk in airing cupboard providing ample storage and housing the hot water cylinder and Worcester boiler for hot water and heating.
Bedroom 4 (4.4 x 3 plus window recess (14'5" x 9'10" plus win)
UPVC double glazed sash window and radiator.
Bedroom 5 (3.99 x 2.27 plus window recess (13'1" x 7'5" plus)
UPVC double glazed sash window and radiator.
Shower Room
With modern fitments in white comprising wall mounted wash hand basin with shaver point, double shower cubicle with mains shower and glazed shower screen, part tiled walls, tiled flooring with underfloor heating, inset ceiling spotlights, Velux window, extractor fan and wall mounted heated towel rail.
Outside
To the front, the property has a drive providing ample car standing with the bike store beyond with a primarily lawned garden with stocked and borders. There are paths to both the front door and along the side of the property where there is an outside tap. To the rear, the property has a private and enclosed primarily lawned garden with a large patio ideal for entertaining.
A stylish and individual five bedroom detached house with accommodation arranged over three floors. Plot 1 is the largest on this development of 7 houses with a particularly impressive ground floor boasting a spacious kitchen diner and lounge to the back, further games room and sitting room.
Property Location
Similar Properties
Detached house For Sale Nottingham Detached house For Sale NG9 Nottingham new homes for sale NG9 new homes for sale Flats for sale Nottingham Flats To Rent Nottingham Flats for sale NG9 Flats to Rent NG9 Nottingham estate agents NG9 estate agents



.png)











