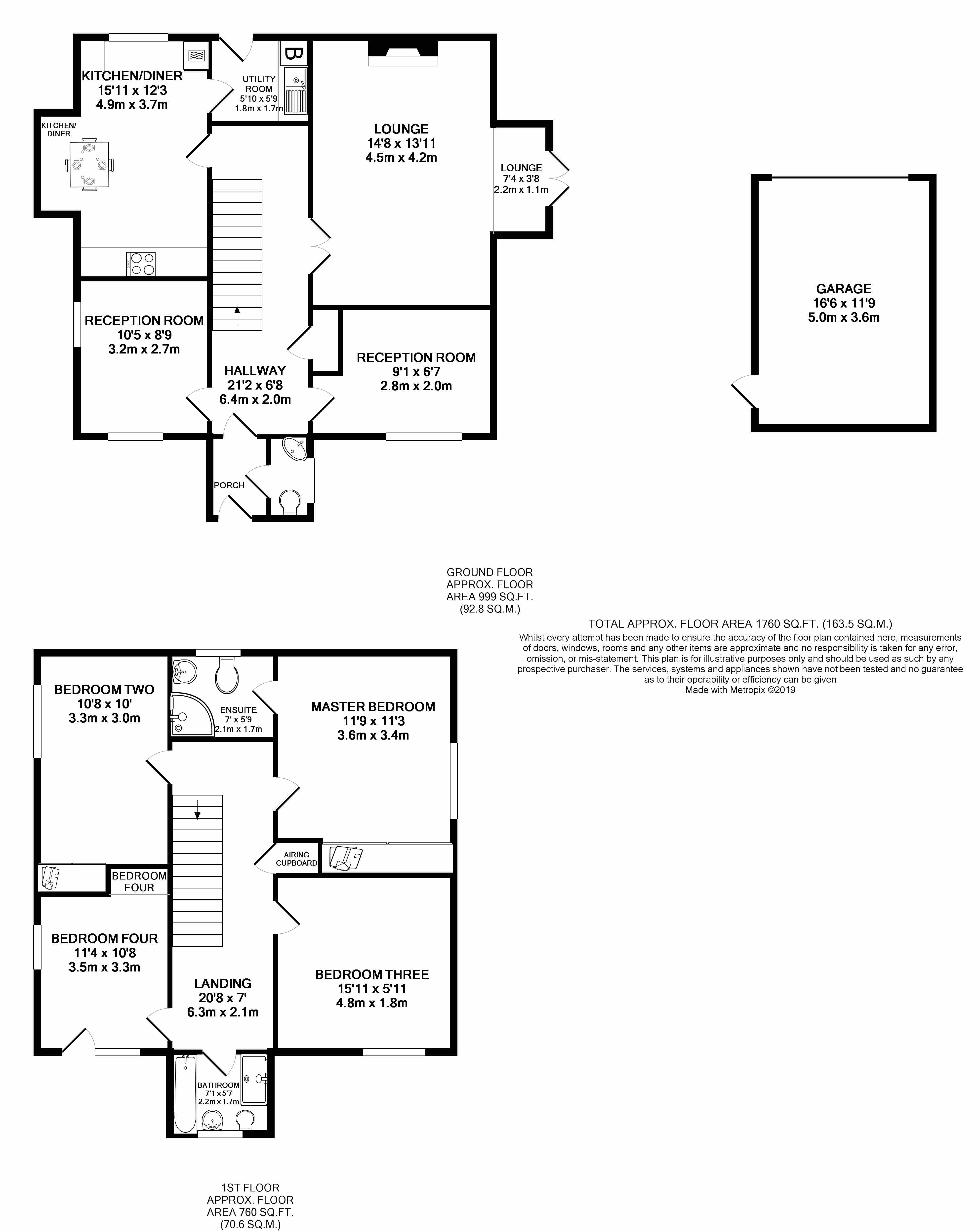4 Bedrooms Detached house for sale in Mulberry Gardens, Scunthorpe DN16 | £ 200,000
Overview
| Price: | £ 200,000 |
|---|---|
| Contract type: | For Sale |
| Type: | Detached house |
| County: | North Lincolnshire |
| Town: | Scunthorpe |
| Postcode: | DN16 |
| Address: | Mulberry Gardens, Scunthorpe DN16 |
| Bathrooms: | 2 |
| Bedrooms: | 4 |
Property Description
Fantastic family home overlooking play park - Detached Garage to rear and driveway - 3 reception rooms - 4 double bedrooms - en suite and family bathrooms - d/s wc - family dining kitchen and utility room - popular location close to schools, shops and ameneties - Popular Timberlands location - no chain
Hallway: 6.44m x 2.02m
Spacious reception hall with doors to ground floor rooms, store cupboard, stairs to first floor, with wood effect laminate flooring, window to side and two radiators.
Lounge: 4.47m x 4.24m
Double doors lead into the spacious lounge which has a feature fireplace with surround and gas flame effect fire, wood effect laminate flooring, French doors leading to the rear garden.
Dining Room/Playroom: 2.66m x 3.18m
Dual aspect with windows to front and side and radiator.
Study/Office: 2.00m x 2.78m
Window to front and radiator.
Downstairs Cloakroom: 0.87m x 1.65m
Half tiled with low level flush wc, corner pedestal sink, window to side and radiator.
Dining Kitchen: 3.74m x 4.86m
A spacious kitchen with ample wall and base units, worktops, built in double oven, four ring gas hob, built in dishwasher, space for fridge freezer, one and a half stainless steel sink, tiled flooring, bay window and window to side.
Utility Room: 1.78m x 1.74m
Wall unit housing Baxi boiler, worktop with stainless steel sink and tiled splashback, space for washing machine, wall mounted fuse box, and door to side.
First floor: Landing with doors to bedrooms and bathroom
Master Bedroom: 3.42m x 3.58m
A double bedroom with quality built in furniture to one wall, window to side and radiator and door to en suite.
En Suite:
Half tiled wIth corner shower, pedestal sink, low level flush wc, two tiled walls, extractor fan, spotlights to ceiling and window to side.
Bedroom Two: 3.04m x 3.26m
Another double bedroom with built in wardrobe, window to front and radiator.
Bedroom Three: 2.42m x 3.58m
A double bedroom with window to front and radiator.
Bedroom Four: 3.45m x 3.25m
A double bedroom with windows to front and side and radiator.
Bathroom: 1.71m x 2.16m
Tiled throughout with matching white panel bath, pedestal sink, low level flush wc, built in shower unit, mosaic lino flooring, extractor fan, spotlights to ceiling, and window to front.
Outside:
The rear south facing garden is accessed via two gates to each side and is laid mainly to lawn with decking area and paving plus mature border. There is further gated access leading to the rear garage. There is also an off street space to the front of the garage which is accessed from the side of the property.
Garage: 3.57m x 5.03m
With up and over door and power socket plus door to side.
Property Location
Similar Properties
Detached house For Sale Scunthorpe Detached house For Sale DN16 Scunthorpe new homes for sale DN16 new homes for sale Flats for sale Scunthorpe Flats To Rent Scunthorpe Flats for sale DN16 Flats to Rent DN16 Scunthorpe estate agents DN16 estate agents



.png)











