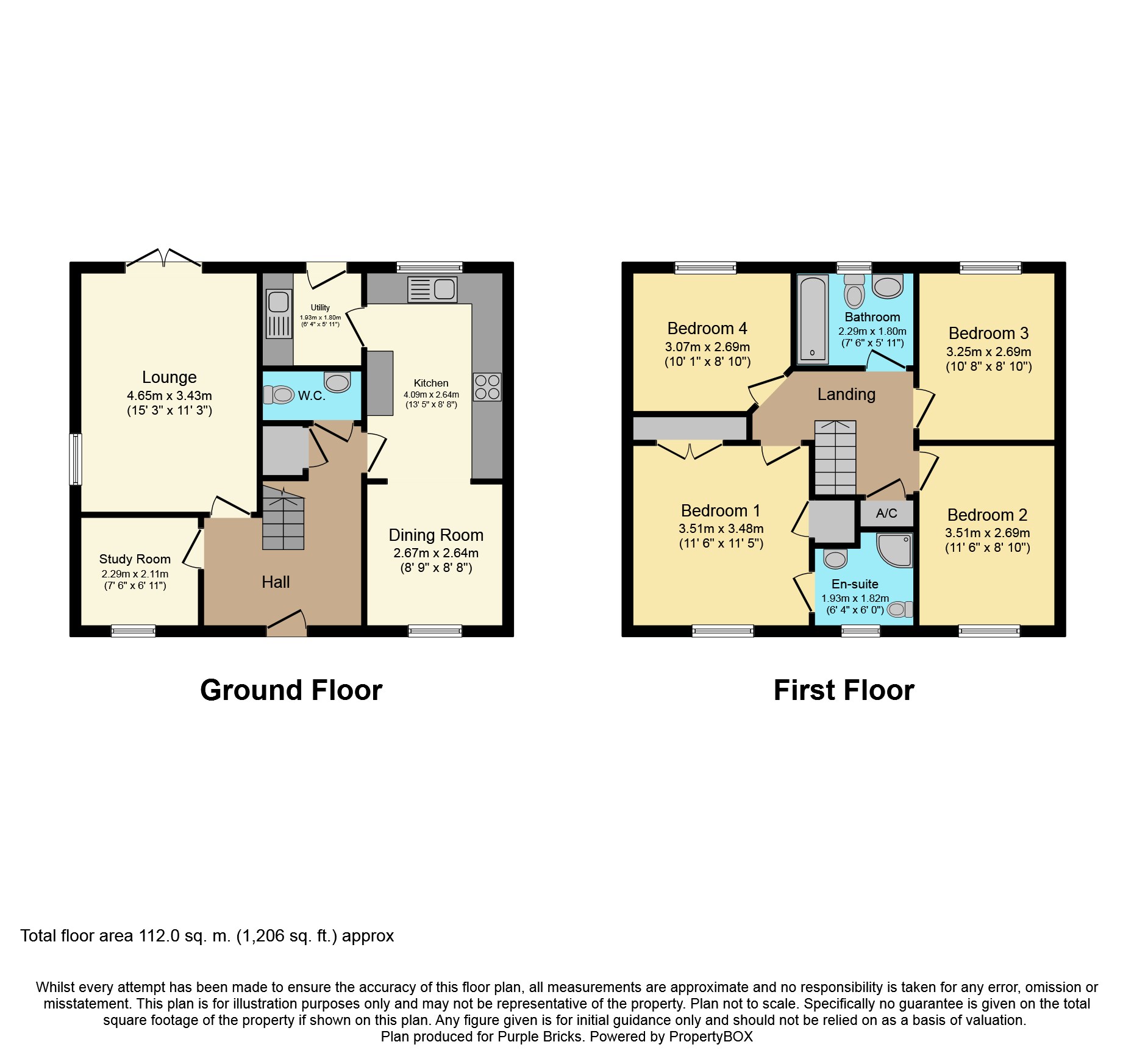4 Bedrooms Detached house for sale in Mulberry Grove, Staple Hill BS16 | £ 365,000
Overview
| Price: | £ 365,000 |
|---|---|
| Contract type: | For Sale |
| Type: | Detached house |
| County: | Bristol |
| Town: | Bristol |
| Postcode: | BS16 |
| Address: | Mulberry Grove, Staple Hill BS16 |
| Bathrooms: | 1 |
| Bedrooms: | 4 |
Property Description
Detached home! Four bedrooms! Cul-de-sac location! Modern 2012 build! En-suite & cloakroom! Garage & parking! Study & utility! This highly desirable "Cotswold" build four bedroom family home, set in this select development which offers access to many local amenities at Staple Hill, comprises of; Entrance hall, lounge measuring 15'3 by 11'3, fitted kitchen/dining room with integral appliances such as oven, fridge/freezer, dishwasher, microwave and coffee machine, utility room, study and downstairs cloakroom. On the first floor there are four double bedrooms, master bedroom offering en-suite facilities and a family bathroom. Further benefits include gas central heating, double glazing, front and rear gardens, a detached garage to side and driveway. To fully appreciate all the accommodation that is on offer, viewing comes highly recommended.
Hallway
Entrance door, radiator, stairs rising, understairs storage.
Lounge
15'3 by 11'3
Double glazed window to side, double glazed French doors to rear, radiator.
Dining Room
8'9 by 8'8
Double glazed window to front, radiator.
Kitchen
13'5 by 8'8
Double glazed window to rear, range of wall and base units with work surfaces over, one and a half drainer sink unit, built in double oven and gas hob, built in fridge/freezer, dishwasher, microwave oven and coffee machine.
Utility Room
6'4 by 5'11
Double glazed door to garden, wall mounted gas boiler, radiator, range of base units with work surfaces over, single drainer sink unit, built in washing machine.
Study
6'11 by 7'6
Double glazed window to front, radiator.
Downstairs Cloakroom
Radiator, WC, pedestal sink unit.
Landing
Radiator, airing cupboard.
Bedroom One
11'5 by 11'0
Double glazed window to front, radiator, built in cupboard, built in wardrobes.
En-Suite
Double glazed window to front, heated towel radiator, WC, corner shower cubicle, vanity sink unit.
Bedroom Two
11'6 by 8'10
Double glazed window to front, radiator.
Bedroom Three
10'8 by 8'10
Double glazed window to rear, radiator.
Bedroom Four
10'1 by 8'10
Double glazed window to rear, radiator.
Bathroom
Double glazed window to rear, panelled bath with shower over, WC, pedestal sink unit, heated towel radiator.
Garden
Enclosed by boundary fencing, decked area, mainly laid to lawn, pedestrian side access, patio area.
Garage
Located to the side.
Driveway
To front of garage.
Property Location
Similar Properties
Detached house For Sale Bristol Detached house For Sale BS16 Bristol new homes for sale BS16 new homes for sale Flats for sale Bristol Flats To Rent Bristol Flats for sale BS16 Flats to Rent BS16 Bristol estate agents BS16 estate agents



.png)











