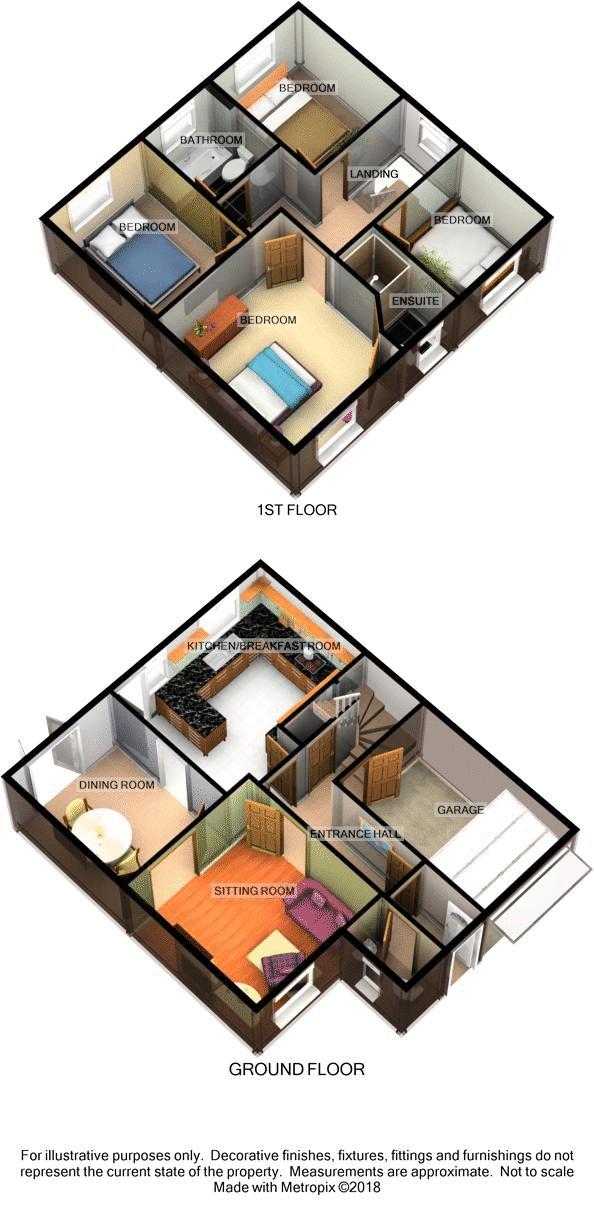4 Bedrooms Detached house for sale in Mulcaster Avenue, Grange Park, Swindon SN5 | £ 330,000
Overview
| Price: | £ 330,000 |
|---|---|
| Contract type: | For Sale |
| Type: | Detached house |
| County: | Wiltshire |
| Town: | Swindon |
| Postcode: | SN5 |
| Address: | Mulcaster Avenue, Grange Park, Swindon SN5 |
| Bathrooms: | 2 |
| Bedrooms: | 4 |
Property Description
Chappells estate agents & property management Est. 1986 offer to the sales market this splendid extended four bedroom detached family home which has been individually designed for modern family life. The property benefits from both double glazing as well as radiator gas central heating. The accommodation consists of an entrance porch, entrance hall, downstairs cloakroom, sitting room, separate dining room, fitted modern kitchen/breakfast room, master bedroom with en-suite, three further good size bedrooms and bathroom. There is a blocked paved driveway to the front providing off road parking and to the rear an enclosed well kept garden with decking area to the rear. We recommend an early appointment to view.
Entrance Porch
Entrance via part obscure uPVC double glazed door, single panel radiator and part glazed wood door to entrance hall, feature coving and wood door to:
Downstairs Cloakroom
Side with obscure uPVC double glazed window and comprising low level wc unit, feature tiled flooring, single panel radiator, wall mounted wash hand basin with tiled splashback, feature coving and dado rail.
Entrance Hall
Single panel radiator, feature coving, wood door to garage, stairs to first floor landing with large under-stairs walk in storage cupboard, part glazed wood panel door to kitchen/breakfast room, part glazed obscure wood panel door to:
Sitting Room (14' 11'' x 11' 2'' (4.54m x 3.40m))
Front with uPVC double glazed window, double panel radiator, television point, feature coving, feature electric wall mounted fireplace, further double panel radiator, telephone point and part glazed French doors to:
Dining Room (12' 4'' x 8' 2'' (3.76m x 2.50m))
Rear with uPVC double glazed French doors to rear garden, single panel radiator, feature laminate flooring, feature coving and open access to:
Kitchen/Breakfast Room (14' 4'' x 10' 6'' (4.38m x 3.20m))
Rear with uPVC double glazed window and uPVC double glazed door, comprising stainless steel single drainer sink unit with follow on roll top work surface, tiled splashback, ample wall mounted and base level matching fitted units incorporating built in dishwasher, feature tiled flooring, built in four ring electric hob with extractor fan above and tiled splashback, built-in double oven and microwave, inset ceiling spot lights, feature coving, fitted breakfast bar and double panel radiator.
First Floor Landing
Side with obscure uPVC double glazed window, loft hatch, feature coving and wood panel doors to:
Bedroom One (15' 9'' x 11' 8'' (4.80m x 3.56m))
Front with uPVC double glazed window, double panel radiator, television point, loft hatch, feature coving and wood panel door to:
En-Suite
Front with obscure uPVC double glazed window and comprising low level wc unit, pedestal wash hand basin with mixer tap and tiled splashback, fitted double shower, tiled and shower screen, heated chrome towel rail, inset spot lighting and extractor fan.
Bedroom Two (10' 10'' x 8' 3'' (3.30m x 2.52m))
Rear with uPVC double glazed window, double panel radiator, feature coving and light dimmer switch.
Bedroom Three (9' 9'' x 8' 3'' (2.96m x 2.52m))
Front with uPVC double glazed window, feature coving and double panel radiator.
Bedroom Four (10' 7'' x 8' 0'' (3.22m x 2.44m))
Rear with uPVC double glazed window, double panel radiator, feature dado rail and coving.
Bathroom
Rear with obscure uPVC double glazed window and comprising panelled bath with mixer tap and shower attachment, hand grips and tiled surround, low level wc unit, pedestal wash hand basin with mixer tap and tiled splashback, shaver/light point, single panel radiator, inset ceiling spot lighting and feature coving.
To The Front Of The Property
Partly laid to lawn with block paved double driveway, access to front entrance and side access.
To The Rear Of The Property
Patio area extending to lawn with paved path, extending to raised decked area, outside light, water tap, shed and garden enclosed mainly by panel fencing.
Garage
Up and over door, power and light.
Property Location
Similar Properties
Detached house For Sale Swindon Detached house For Sale SN5 Swindon new homes for sale SN5 new homes for sale Flats for sale Swindon Flats To Rent Swindon Flats for sale SN5 Flats to Rent SN5 Swindon estate agents SN5 estate agents



.png)











