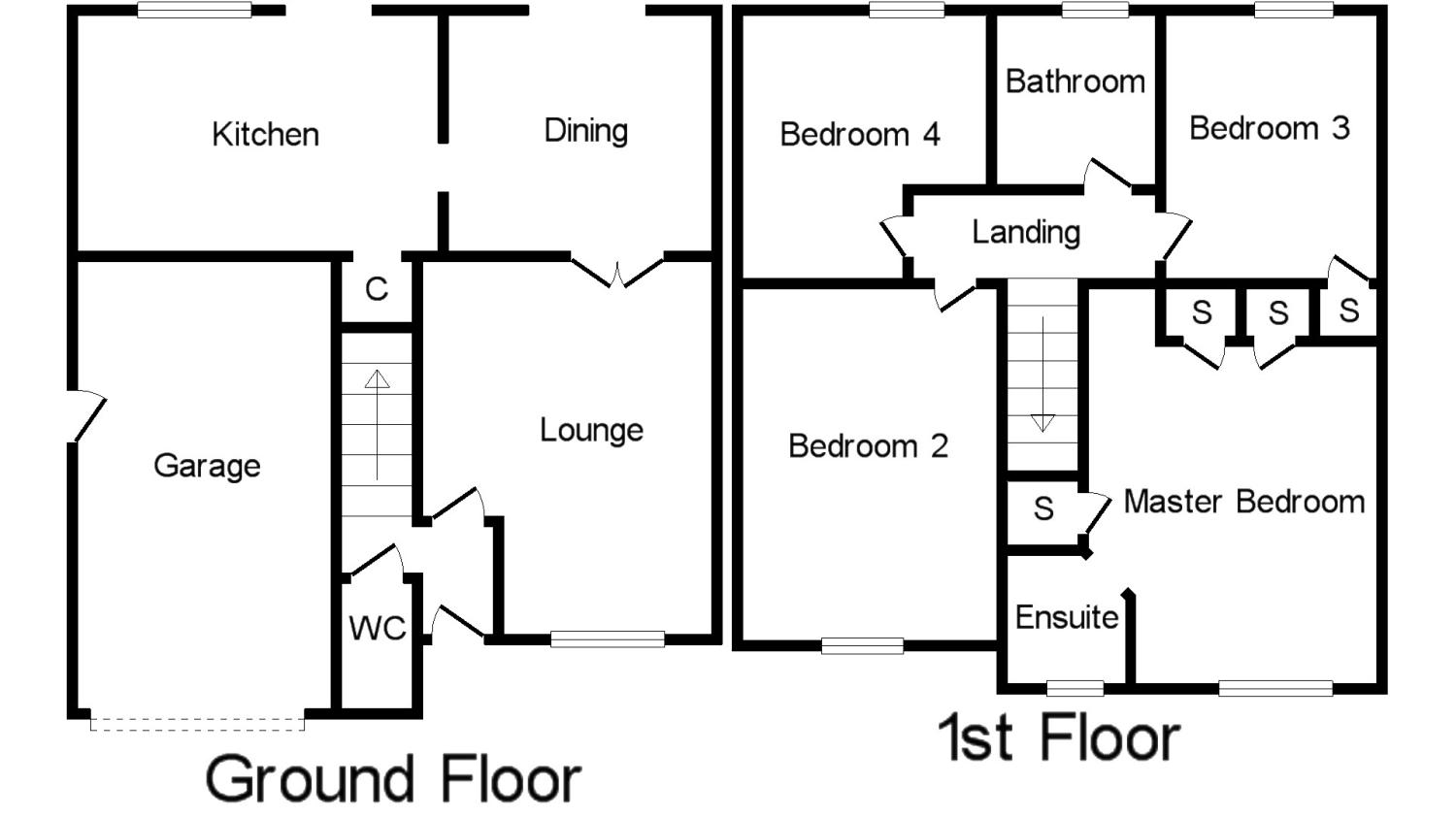4 Bedrooms Detached house for sale in Mulloch Avenue, Falkirk FK2 | £ 220,000
Overview
| Price: | £ 220,000 |
|---|---|
| Contract type: | For Sale |
| Type: | Detached house |
| County: | Falkirk |
| Town: | Falkirk |
| Postcode: | FK2 |
| Address: | Mulloch Avenue, Falkirk FK2 |
| Bathrooms: | 3 |
| Bedrooms: | 4 |
Property Description
Located within this popular development by Persimmon this stunning and well proportioned family home enjoys flexible accommodation which extends over two levels and offers lovely open outlooks to the rear.
Internally this ideal family home comprises of a welcoming reception hallway with a WC off, bright front facing lounge, a separate dining room to the rear which in turn provides patio access to the open rear gardens, an attractive fitted family sized kitchen completed with a range of wall and base mounted units with complimentary work surfaces then completes the lower accommodation.
Upstairs leads to four generously proportioned bedrooms, master with en-suite and an attractive three piece family bathroom.
There is good storage integrated throughout the layout of the property which has been neutrally and tastefully decorated and is further enhanced by having gas central heating and double glazing.
Externally the property sits within attractive and well maintained gardens. The front is mainly laid to lawn with off street parking leading to the single integral garage. The rear gardens are mainly slabbed and are fully enclosed by stained timber fencing.
Falkirk is ideally placed for a wide range of local amenities including schooling at primary and secondary levels. There is also a wider range of recreational facilities nearby including excellent walks not to mention The Helix as well as the Falkirk wheel as well as a wide range of cycle paths. Other recreational facilities include a cinema complex, pubs, clubs, restaurants, gymnasium etc. There are excellent transportation links to Glasgow, Edinburgh and Stirling in the north by way of the M876 motorway network as well as excellent train links.
• 4 Bedrooms
• Kitchen
• Dining Area
• Lounge
• WC
• Ensuite
• Bathroom
Kitchen16'1" x 9' (4.9m x 2.74m).
Dining Area9'5" x 8'10" (2.87m x 2.7m).
Lounge14'9" x 12'9" (4.5m x 3.89m).
WC4'11" x 4" (1.5m x 0.1m).
Master Bedroom11'10" x 12'10" (3.6m x 3.91m).
Ensuite5'9" x 5'8" (1.75m x 1.73m).
Bedroom 212'4" x 9'4" (3.76m x 2.84m).
Bedroom 39'5" x 9'4" (2.87m x 2.84m).
Bedroom 4275'7" x 6'11" (.84m x 2.1m).
Bathroom6'9" x 5'10" (2.06m x 1.78m).
Property Location
Similar Properties
Detached house For Sale Falkirk Detached house For Sale FK2 Falkirk new homes for sale FK2 new homes for sale Flats for sale Falkirk Flats To Rent Falkirk Flats for sale FK2 Flats to Rent FK2 Falkirk estate agents FK2 estate agents



.png)











