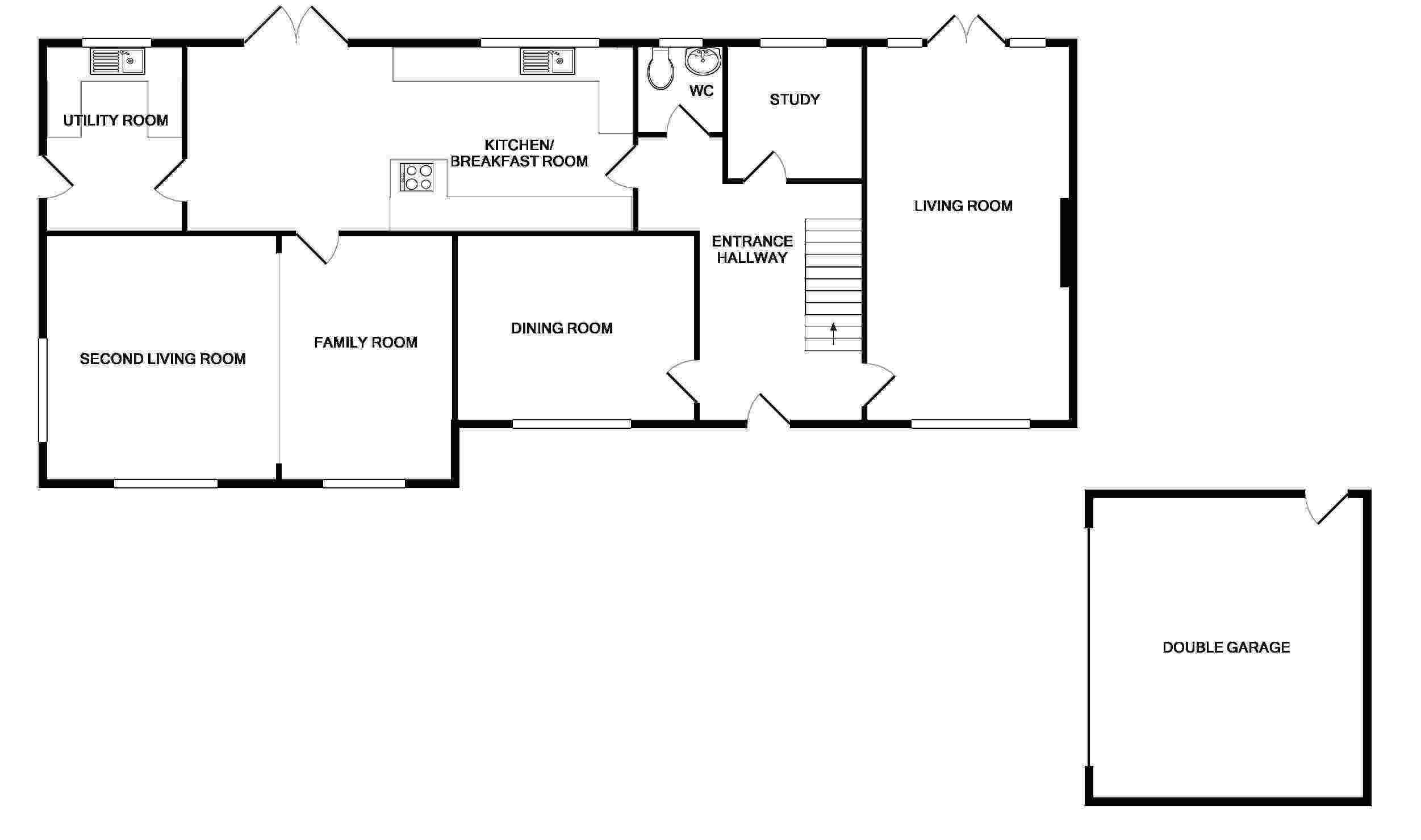4 Bedrooms Detached house for sale in Mulroy Drive, Camberley GU15 | £ 775,000
Overview
| Price: | £ 775,000 |
|---|---|
| Contract type: | For Sale |
| Type: | Detached house |
| County: | Surrey |
| Town: | Camberley |
| Postcode: | GU15 |
| Address: | Mulroy Drive, Camberley GU15 |
| Bathrooms: | 2 |
| Bedrooms: | 4 |
Property Description
Charlton Grace are delighted to present to the market this impressive extended double fronted four double bedroom detached family home which has undergone significant renovation and is situated in one of Camberley's premier roads. The property offers no onward chain.
Description
Charlton Grace are delighted to present to the market this impressive extended double fronted detached family home which has undergone significant renovation and is situated in one of Camberley's premier roads. The Accommodation comprises reception hallway, refitted cloakroom, large living room with doors to garden, separate dining room, study, large open plan kitchen/breakfast room, utility room, large family room/second living room. Gallery landing, master bedroom with dressing room and ensuite, three further double bedrooms, luxury family bathroom. The property also offers double glazing and gas central heating to radiators. Outside offers spacious driveway giving off street parking for number of cars and access to detached double garage. Large private rear garden. The property also offers no onward chain.
Location
Set within walking distance of Prior Heath and Crawley Ridge schools and Camberley town centre with the newly constructed Atrium offering a variety of restaurants nine screen Vue cinema and Bowlplex. The M3 Motorway is also within easy reach providing access to London and the South Coast. Camberley has a train station with links to London, Guildford and Ascot. Camberley has a shopping centre, theatre, library, cinema and many restaurants to name but a few.
Ground floor
Double glazed door to:
Spacious entrance hallway. Front aspect double glazed windows, stairs to first floor, wooden flooring, radiator. Doors to:
Large living room. 22'0" x 12'0" (6.71m x 3.66m)Front aspect double glazed window, double glazed doors to garden, wall mounted light points, radiators.
Dining room. 14'0" x 11'0" (4.27m x 3.35m)Front aspect double glazed window, wall mounted light points, radiator.
STUDY8'0" x 7'5" (2.44m x 2.26m)Rear aspect double glazed windows, radiator.
Refitted cloakroom. Rear aspect double glazed window, low level WC, wash hand basin, radiator.
Large kitchen/breakfast room. (26’5 x 11’4)Rear aspect double glazed window, double glazed French doors to garden, sink unit, work surface, matching eye and floor level units with drawers, space and plumbing for dish washer, built in oven and hob with overhead extractor hood, space for fridge freezer, tiled walls, ceiling inset lights, radiator.
Utility room. 11'4" x 8'0" (3.45m x 2.44m)Rear aspect double glazed window, sink unit, work surface, range of units, space and plumbing for washing machine, space for tumble dryer, space for fridge freezer, tiled flooring, side aspect double glazed door to garden, radiator.
Second living room/ family room. 25'0" x 14'2" (7.62m x 4.32m)Front and side aspect double glazed windows, wooden flooring, wall mounted lights, cupboard housing gas boiler, radiator.
First floor
Landing.Front aspect double glazed window, access to loft. Doors to:
Master bedroom. 14'0" x 11'0" (4.27m x 3.35m)Front aspect double glazed window, radiator. Door to:
Dressing room. 10'0" x 6'10" (3.05m x 2.08m)Front and side aspect double glazed windows, radiator. Door to:
Spacious ensuite. 10'0" x 9'0" (3.05m x 2.74m)Side aspect double glazed window, low level WC, wash hand basin, shower cubicle, tiled flooring, tiled walls, built in airing cupboard, ceiling inset lights, heated towel towel.
Bedroom two. 14'4" x 12'0" (4.37m x 3.66m)Rear aspect double glazed window, built in wardrobe and cupboard, radiator.
Bedroom three. 12'0" x 11'8" (3.66m x 3.56m)Front aspect double glazed window, built in wardrobe, radiator.
Bedroom four. 11'10" x 10'0" (3.61m x 3.05m)Front aspect double glazed window, built in wardrobe, radiator.
Refitted bathroom. Rear aspect double glazed window, low level WC, wash hand basin, enclosed panelled bath with mixer taps and hand held shower attachment, tiled walls and tiled flooring, ceiling inset lights, radiator.
Outside
Large front garden.Spacious driveway providing off street parking for number vehicles and leads to a detached double garage, partly enclosed by small brick wall.
Large private rear garden.Full width patio. Remainder of the garden is laid to lawn and enclosed by wood fencing, mature evergreen and shrub borders, access via gate to side of property.
Detached double garage. 18'0" x 16'0" (5.49m x 4.88m)Up and over electric door, light and power, storage in the eaves, side access.
Property Location
Similar Properties
Detached house For Sale Camberley Detached house For Sale GU15 Camberley new homes for sale GU15 new homes for sale Flats for sale Camberley Flats To Rent Camberley Flats for sale GU15 Flats to Rent GU15 Camberley estate agents GU15 estate agents



.png)










