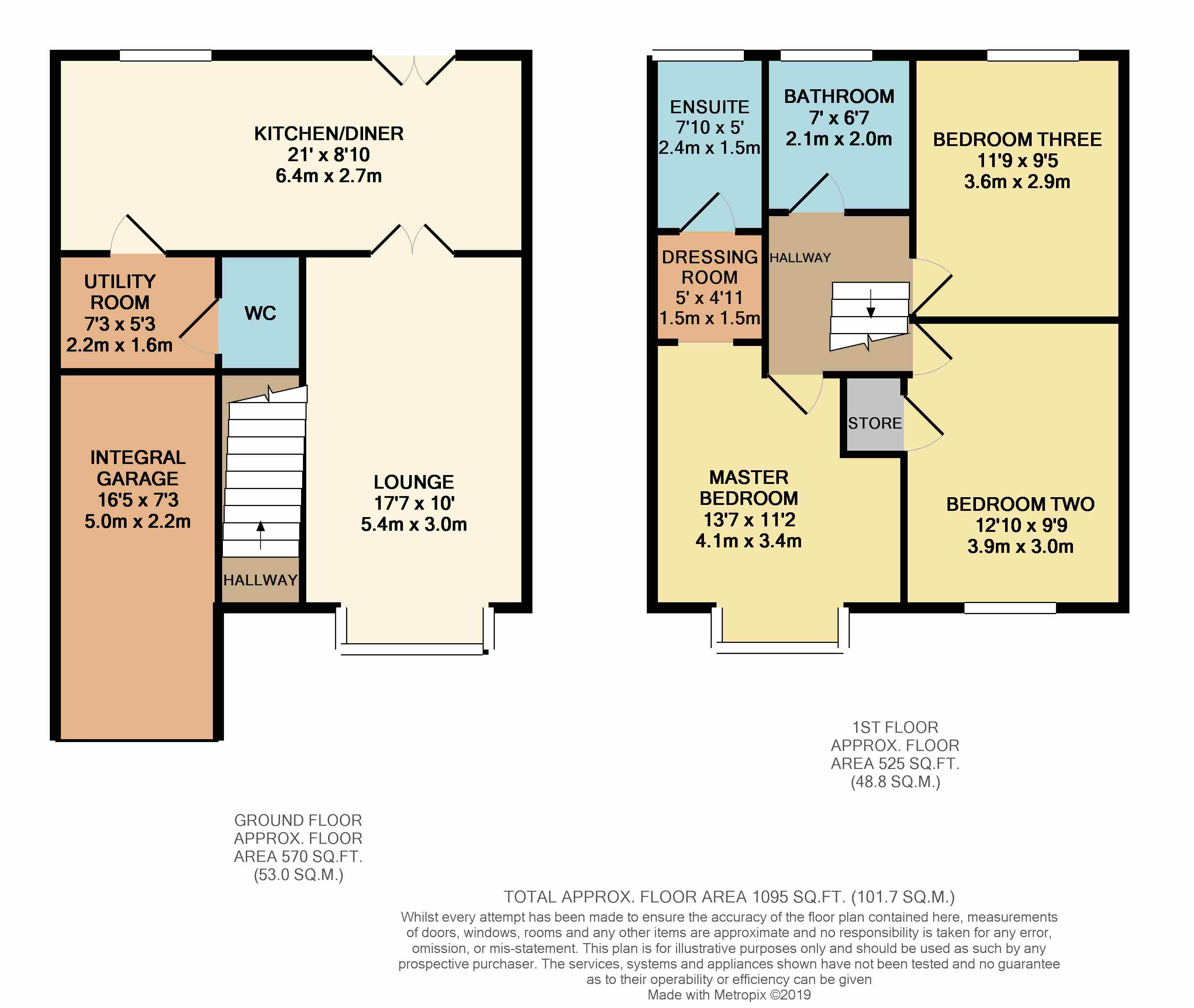3 Bedrooms Detached house for sale in Mulvanney Crescent, St. Helens WA10 | £ 200,000
Overview
| Price: | £ 200,000 |
|---|---|
| Contract type: | For Sale |
| Type: | Detached house |
| County: | Merseyside |
| Town: | St. Helens |
| Postcode: | WA10 |
| Address: | Mulvanney Crescent, St. Helens WA10 |
| Bathrooms: | 3 |
| Bedrooms: | 3 |
Property Description
This amazingly presented detached family home is available to view immediately. Set on a popular residential development within the catchment of popular local schools, close to Victoria Park, local amenities and transport links. This home is ready for you to move into immediately, so visit
The exquisite accommodation is set out as follows...
Lounge 9'2" x 15'1" a Modern family lounge with Double glazed uPVC window facing the front, radiator, carpeted flooring, Kitchen Diner 20'10" x 8'6" Double glazed uPVC French doors and window facing the rear, radiator, laminate flooring, modern ceiling light. Fitted with a range of modern high gloss wall, base and drawer units with roll top work surfaces over incorporating a stainless steel sink, integrated oven, gas hob, stainless steel extractor, fridge and freezer.Utility 7'4" x 5'3" Space and plumbing for white goods.WC 3'8" x 5'3" (1.12m x 1.6m). Low-level wc and wash hand basin.
First Floor Lanin ding leading to all rooms with storage cupboard.
Master Bedroom 11'5" x 10'04 Double glazed uPVC bay window facing the front, radiator, carpeted flooring, ceiling light.Dressing Room 4'11" x 5'2" With a range of fitted wardrobes.En-suite 4'11" x 7'9" Double glazed uPVC window with frosted glass facing the rear, radiator, part tiled walls, ceiling light, low level WC, double enclosed shower, wash hand basin, extractor fan.Bedro
om Two 9'2" x 11'9". Double glazed uPVC window facing the front, radiator, carpeted flooring, built-in storage cupboard.
Bedroom Three 8'10" x 11'10" Double glazed uPVC window facing the rear overlooking the garden, radiator, carpeted flooring.Bathroom 6'6" x 7'1 Double glazed uPVC window with frosted glass facing the rear, radiator, tiled walls, ceiling light, low-level WC, panelled bath, wash hand basin, extractor fan.
To the front of the property is a double driveway leading to the integral garage and to the rear is a well maintained private garden, mainly laid to lawn with wooden boundary fence and patio area.
The integral garage has an up and over door and power and light.
EPC band: C
Property Location
Similar Properties
Detached house For Sale St. Helens Detached house For Sale WA10 St. Helens new homes for sale WA10 new homes for sale Flats for sale St. Helens Flats To Rent St. Helens Flats for sale WA10 Flats to Rent WA10 St. Helens estate agents WA10 estate agents



.png)











