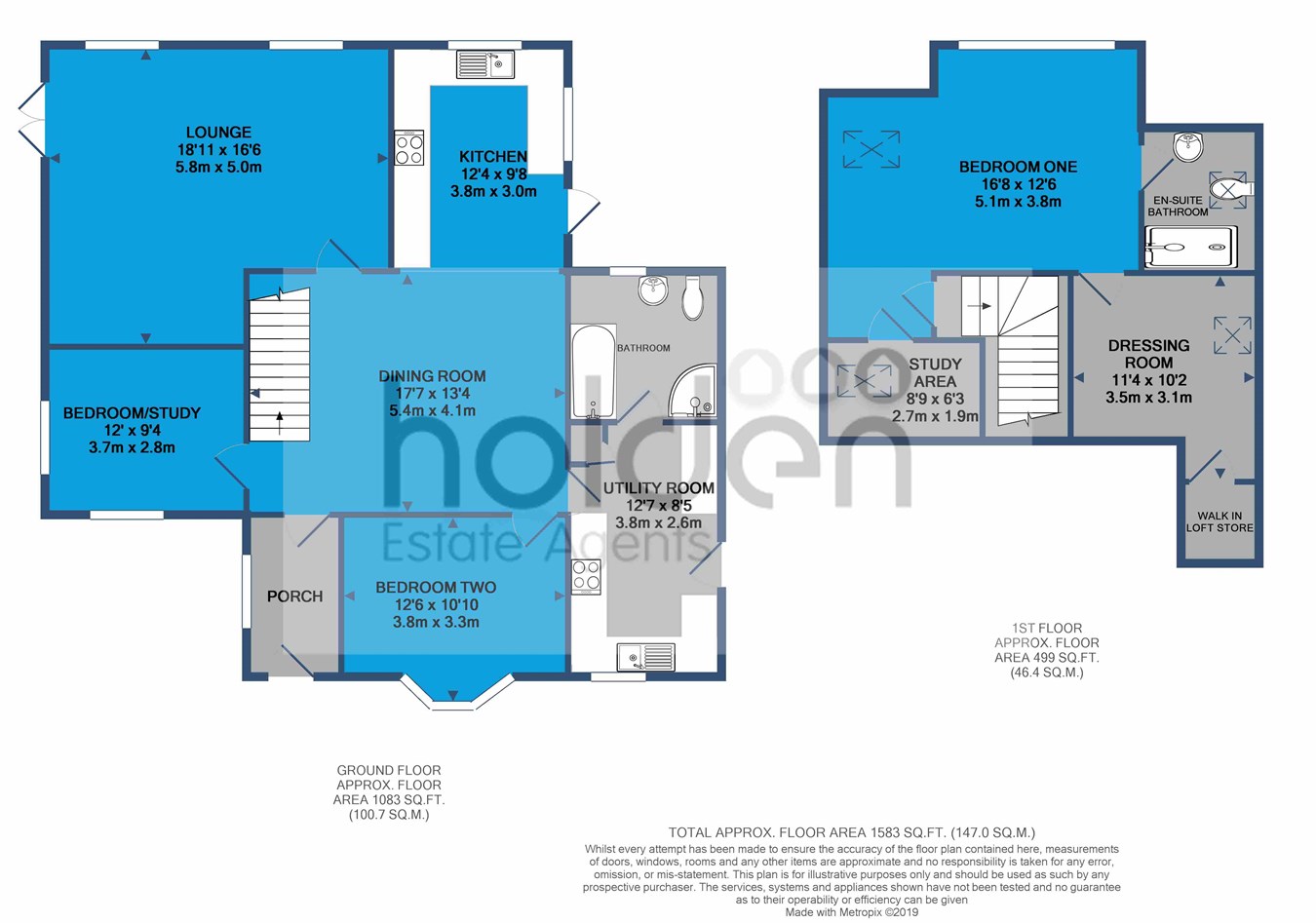3 Bedrooms Detached house for sale in Mundon Road, Mundon, Maldon CM9 | £ 535,000
Overview
| Price: | £ 535,000 |
|---|---|
| Contract type: | For Sale |
| Type: | Detached house |
| County: | Essex |
| Town: | Maldon |
| Postcode: | CM9 |
| Address: | Mundon Road, Mundon, Maldon CM9 |
| Bathrooms: | 0 |
| Bedrooms: | 3 |
Property Description
Introduction
A wonderful opportunity to purchase this much improved and extended detached property. Situated within this rural location, the property benefits from stunning far reaching countryside views, towards Maldon town and the River Blackwater. Inside, the home is deceptively spacious, and offers flexibility for a buyers needs. To the ground floor, there is entrance porch, impressive dining room, modern fitted kitchen, living room that overlooks the rear garden, two ground floor bedrooms along with large utility room and ground floor bathroom. Upstairs there is a generous master bedroom suite which is served by an en-suite, large dressing room as well as a separate study area. This room has recently been re-designed with large picture window offering breathtaking views. Outside to the front there is a block paved in and out driveway, which offers ample off road parking. The rear garden offers almost panoramic, far reaching views over countryside and the River Blackwater. In the garden there is also a detached garage/workshop. The garden has recently been landscaped to a very high standard and is perfect for summer entertaining. Properties of this style and type are very rare to the market, and internal viewing is advised.
Local Area
As we have previously mentioned, and as you can see from our photos, the property is located within a wonderful rural location, with superb views of the surrounding countryside. From the property you are only approximately 2 miles away from the thriving market town of Maldon, with its lovely High Street, numerous shopping and recreational facilities, as well as Hythe Quay and Promenade Park. The main roads to Chelmsford and A12 are also easily accessible.
Ground floor
porch
Double glazed window to side, door to front and door leading into dining room.
Dining room
13' 4" x 17' 7" (4.06m x 5.36m)
An impressive spacious room, with an open plan aspect into the kitchen. There are stairs which lead to the first floor, radiator, and doors to sitting room, ground floor bedrooms, utility room, and through to the kitchen
Kitchen
9' 8" x 12' 4" (2.95m x 3.76m)
A lovely modern fitted kitchen. Double glazed windows to rear (with views over local countryside) and side, along with double glazed door leading into the rear garden. Wall mounted cupboards, work surface with sink unit and mixer taps, with matching cupboards and drawers under. Double oven, hob and extractor fan to remain, as well as built in dishwasher. Part tiled walls. Space for fridge/freezer.
Lounge
16' 6" x 18' 11" (5.03m x 5.77m)
A spacious, light and bright room, overlooking the rear garden with far reaching field views. Two double glazed windows to rear, and doors that lead into the rear garden. Two radiators, fireplace with inset multi fuel burner.
Utility room/second kitchen
8' 5" x 12' 7" (2.57m x 3.84m)
Double glazed window to front and glazed door to side. Well equipped utility room comprising wall mounted cupboards, roll edge work surface with inset sink unit and mixer tap, matching cupboards and drawers under. Built in oven, hob and extractor fan to remain. Space for domestic appliances, part tiled walls, airing cupboard housing the unvented pressurised heating system (installed 2018). Door leading into bathroom
Bathroom
Opaque double glazed window to rear. Shower cubicle with electric shower over and wall tiling, inset bath with mixer taps. Vanity unit with inset sink and cupboards below. Concealed cistern WC. Heated towel rail and tiled floor.
Bedroom two
9' 4" x 12' 0" (2.84m x 3.66m) (Measured into bay)
Double glazed bay window to front, radiator
Bedroom three
9' 4" x 12' 0" (2.84m x 3.66m)
Double glazed windows to front and side (with lovely countryside views to side) radiator
First floor
landing
Door with access into master bedroom, stairs to ground floor.
Bedroom one
12' 6" x 16' 8" (3.81m x 5.08m)
With a large, fantastic double glazed window to rear with glorious field views, two radiators, skylight window, doors to en-suite bathroom, study area and dressing room.
En-suite
Re-fitted with large shower cubicle with glass screen, vanity unit with inset wash hand basin and storage, low level WC. Tiled walls, radiator, skylight.
Dressing room
10' 2" x 11' 4" (3.10m x 3.45m)
Skylight window, radiator, door to eaves storage. This room has potential to be used as a cot room.
Study area
6' 3" x 8' 9" (1.91m x 2.67m)
Skylight window, access into eaves storage
Outside
front
Block paved in/out driveway that provides ample off road parking. Gate to side leading into the rear garden, further access to the other side of the bungalow which leads to the detached garage (with up and over door)
Rear garden
With overall plot measuring 69' 0" x 82' 0" (21.03m x 24.99m)
The enclosed rear garden has simply breathtaking views over surrounding farmland. Enclosed with low picket fence the garden is laid to lawn with shrub borders, and superb large patio area, ideal for summer entertaining.
Property Location
Similar Properties
Detached house For Sale Maldon Detached house For Sale CM9 Maldon new homes for sale CM9 new homes for sale Flats for sale Maldon Flats To Rent Maldon Flats for sale CM9 Flats to Rent CM9 Maldon estate agents CM9 estate agents



.jpeg)











