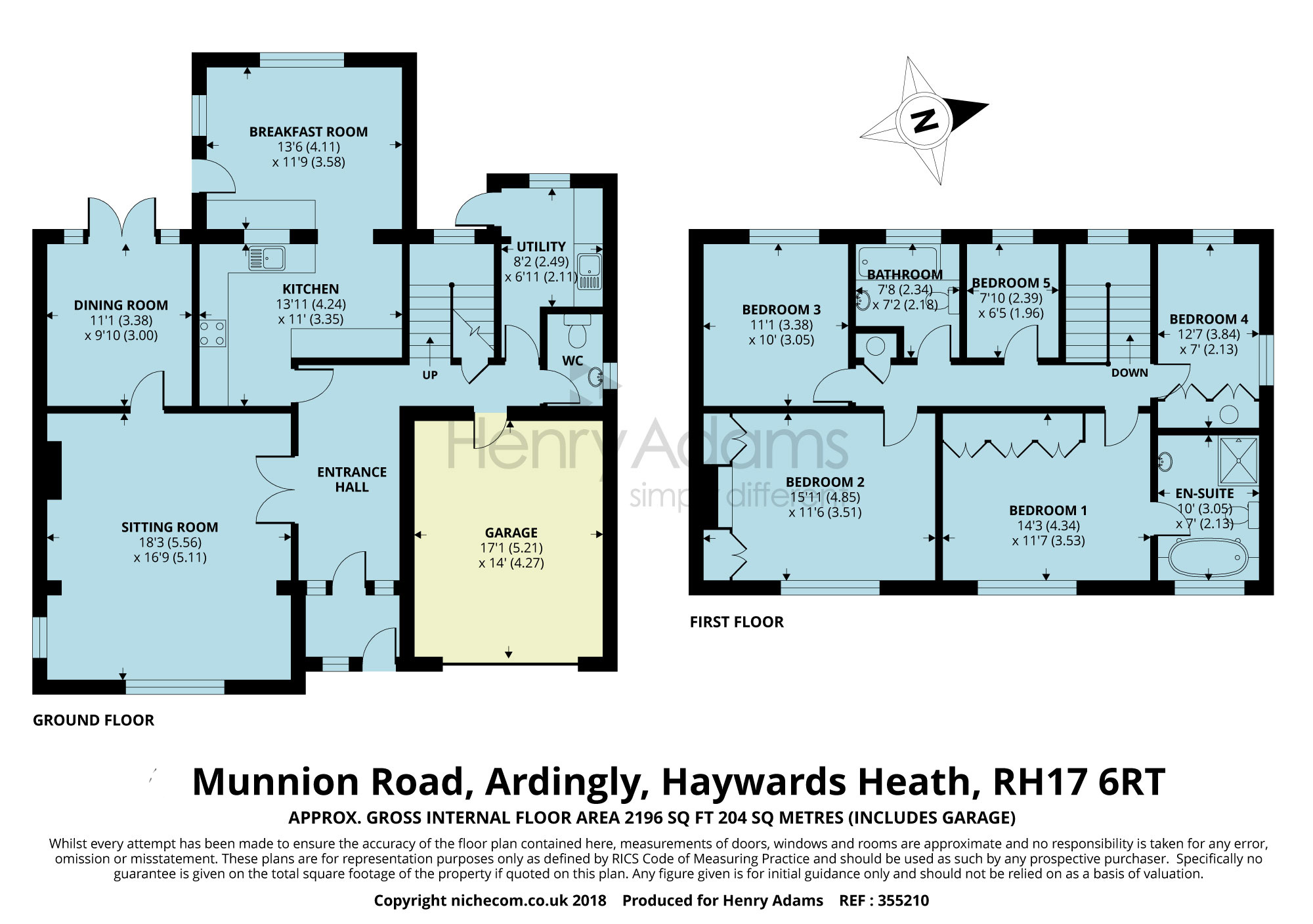5 Bedrooms Detached house for sale in Munnion Road, Ardingly, Haywards Heath RH17 | £ 815,000
Overview
| Price: | £ 815,000 |
|---|---|
| Contract type: | For Sale |
| Type: | Detached house |
| County: | West Sussex |
| Town: | Haywards Heath |
| Postcode: | RH17 |
| Address: | Munnion Road, Ardingly, Haywards Heath RH17 |
| Bathrooms: | 2 |
| Bedrooms: | 5 |
Property Description
Henry Adams are delighted to bring to the market this wonderful five bedroom detached house, located within a generous size corner plot enjoying glorious countryside views. The house is located in the popular village of Ardingly close to the village High Street.
The accommodation briefly comprises, an entrance porch, a bright and spacious hallway, a superb double aspect sitting room with an attractive open fire, a formal dining room with French patio doors opening out to the adjacent garden patio. Furthermore there is a well proportioned kitchen which provides a vast amount of storage with a good range of fitted wall and base units and an archway opening which leads though to the breakfast room. The breakfast room benefits from glorious views of the rear garden. Completing the ground floor accommodation is a separate utility/boot room with a single door leading to the rear garden and a downstairs cloakroom/wc.
Stairs rise from the hallway to the first floor which comprises a landing with airing cupboard, a family bathroom and five bedrooms of which one has an en suite bathroom. Bedroom one is a double with floor to ceiling built in wardrobes and benefits from a well appointed en suite bathroom. The ensuite bathroom is a good size and comprises an attractive white suite with a bath, separate shower cubicle, wc, hand basin and heated towel rail. Bedroom two benefits from built in wardrobes and bedrooms three and four are doubles with wonderful views of the garden and bedroom 5 is a single and would make a good office/nursery also with views of the garden. The family bathroom comprises a bath with overhead shower, WC and hand basin.
Outside and Gardens
Outside the house has a block pave driveway large enough to comfortably park two cars. The driveway provides access to the large integral garage which benefits from power and light. To the side of the house is a gate which provides access around the house to the rear garden. The rear garden is a particular feature of this property as it provides a vast amount of outdoor space. The garden is predominately laid to lawn with a variety of mature trees, shrubs and plants. Adjacent to the house is a patio area and to the rear of the garden you can enjoy magnificent views to the countryside beyond.
Hallway
A spacious hallway with an attractive part glazed front door.
Cloakroom
Hand basin and WC.
Sitting Room
An impressive large double aspect room flooded with natural light. Door to the formal dining room.
Dining Room
A well proportioned room accessed via the sitting room. Double French doors open out to the rear garden.
Kitchen
The kitchen has been fitted with a good range of wall and base units with a built in double oven and a gas hob. A feature arched opening provides a view through to the breakfast room and garden beyond.
Breakfast Room
Accessed via an archway from the kitchen. This bright and airy versatile room has wonderful views over the rear garden. A side door provides access onto the patio. Gas fired boiler for central heating and hot water.
Utility Room
A good size and useful utility room with a door leading out to the rear garden. Fitted with cupboards, a small worktop and sink. Plumbing for a washing machine.
Landing
Provides access to all five bedrooms and the family bathroom. Built in airing cupboard and access to the loft.
Bedroom 1
A spacious bedroom with a window to the front. Tall built in wardrobes. This bedroom has the benefit of an en suite bathroom.
Bedroom 2
A superb double bedroom providing a vast amount of space. Window to the front and built in wardrobes.
Bedroom 3
Another double bedroom with more storage space by the way of built in wardrobes and draw units. This room enjoys lovely views of the garden and open countryside beyond.
Bedroom 4
Bedroom four is also a double with views of the rear garden. This room has another built in airing cupboard (the plumbing here services the en suite bathroom only).
Bedroom 5
A single bedroom enjoying an outlook of the rear garden. This room would make an excellent study or nursery.
Family Bathroom
A well proportioned bathroom with a fitted suite comprising a bath with overhead shower, wc and hand basin. This bathroom provides an opportunity to modernise.
En Suite Bathroom
A nice and spacious room with an attractive white suite. Window to the front.
Large Garage
An integral garage with power and light. Subject to the necessary consents this could be converted into further living accommodation if required.
Parking
A block pave driveway providing parking for 2/3 vehicles.
Location
Located in the heart of the picturesque village of Ardingly this property is within easy reach of the local shops, pubs, parish church and primary school. The village is also home to Ardingly College, Ardingly Reservoir, the South of England Showground and Wakehurst Place. The village is conveniently located for road links to the M23. The town of Haywards Heath is approximately 4 miles distant and provides a comprehensive range of shopping facilities and a mainline station with excellent services to London Victoria and London Bridge.
Details correct: >>07/09/2018<<
Property Location
Similar Properties
Detached house For Sale Haywards Heath Detached house For Sale RH17 Haywards Heath new homes for sale RH17 new homes for sale Flats for sale Haywards Heath Flats To Rent Haywards Heath Flats for sale RH17 Flats to Rent RH17 Haywards Heath estate agents RH17 estate agents



.png)











