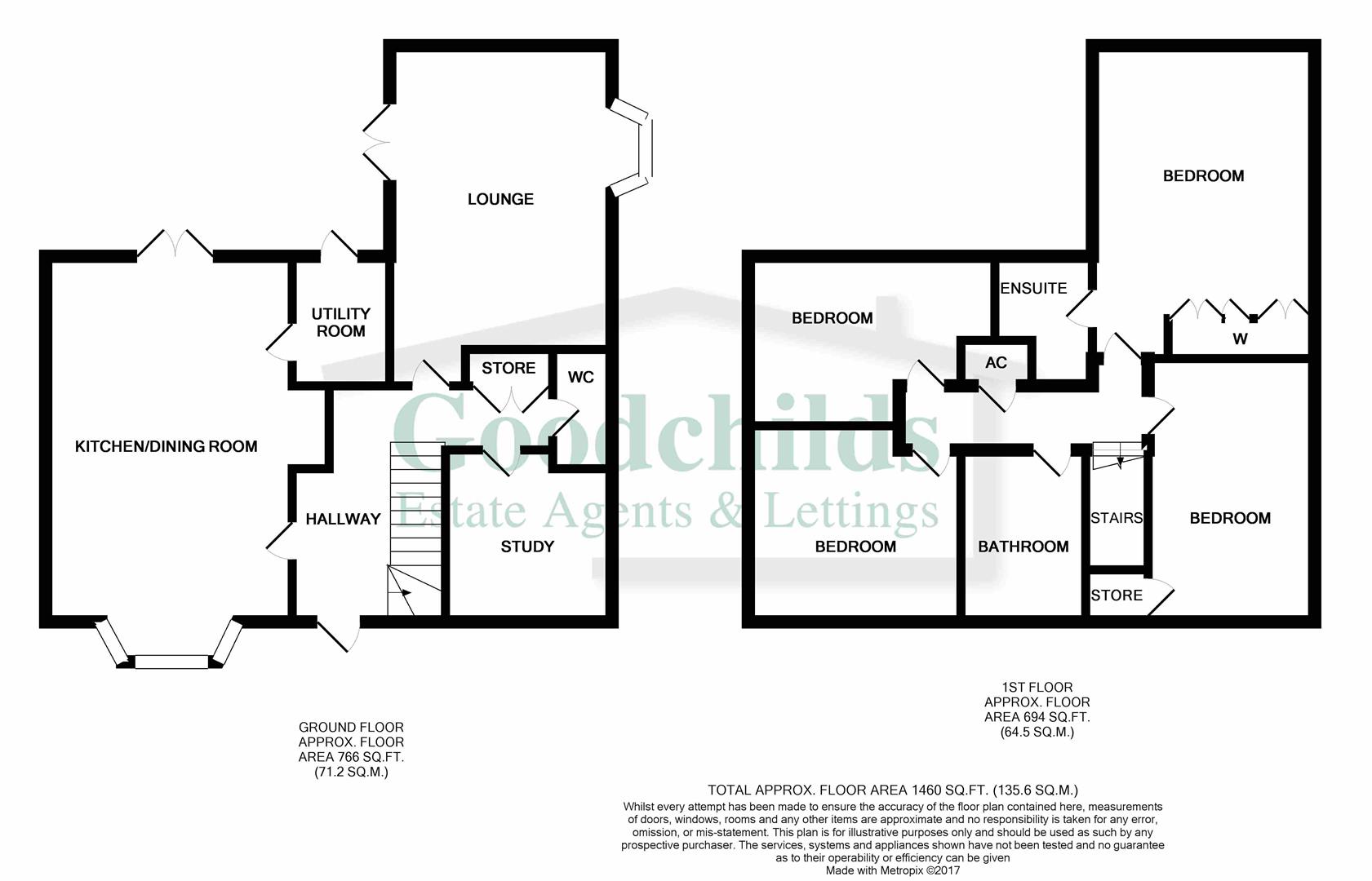4 Bedrooms Detached house for sale in Muse Grove, Barlaston, Stoke-On-Trent ST12 | £ 450,000
Overview
| Price: | £ 450,000 |
|---|---|
| Contract type: | For Sale |
| Type: | Detached house |
| County: | Staffordshire |
| Town: | Stoke-on-Trent |
| Postcode: | ST12 |
| Address: | Muse Grove, Barlaston, Stoke-On-Trent ST12 |
| Bathrooms: | 2 |
| Bedrooms: | 4 |
Property Description
A spacious Four Bedroom detached property with no upward chain holding an envious position providing countryside views. Internally the accommodation is immaculately presented throughout and briefly comprises; Entrance Hallway, Downstairs WC, Study, Lounge, Open Plan Kitchen Diner, Utility Room, Landing, Four Double Bedrooms, Family Bathroom, En-Suite & Garage.
Hallway
Having storage cupboard, radiator and door to front.
Lounge (5.61m x 3.68m max (18'5" x 12'1" max))
Having two radiators, double glazed window to rear, double glazed bay window to side and French doors to side.
Open Plan Kitchen Diner (6.05m x 4.06m (19'10" x 13'4"))
Having a range of wall and base units with granite work surfaces over incorporating 1.5 sink drainer. Island with granite top over and space for seating under. Integrated double oven, gas hobs with extractor over, integrated microwave, dishwasher and fridge freezer. Concealed wall mounted boiler, two radiators, French doors to rear and double glazed bay window to front.
Utility Room (1.93m x 1.60m (6'4" x 5'3" ))
Having wall and base unit with granite top over incorporating sink drainer. Plumbing for automatic washing machine, space for dryer, radiator and door to rear.
Study (2.79m x 2.74m (9'2" x 9'))
Having radiator and double glazed window to front.
Cloaks (1.91m x 0.94m (6'3" x 3'1" ))
Having WC, wash hand basin, radiator, part tiled walls and double glazed window to side.
Landing
Having airing cupboard, radiator and loft access.
Master Bedroom (5.36m x 3.68m max (17'7" x 12'1" max))
Having built in wardrobe, radiator and double glazed windows to either side.
En-Suite (2.13m x 1.68m max (7' x 5'6" max))
Having white three piece suite comprising; shower cubicle, WC and wash hand basin. Part tiled walls, extractor fan and double glazed window to rear.
Bedroom Two (4.39m x 2.82m (14'5" x 9'3"))
Having storage cupboard, radiator, double glazed windows to front and side.
Bedroom Three (3.48m x 3.25m max (11'5" x 10'8" max))
Having radiator and double glazed window to front.
Bedroom Four (4.06m x 2.69m max (13'4" x 8'10" max))
Having radiator and double glazed window to rear.
Bathroom (2.67m x 1.98m (8'9" x 6'6" ))
Having white four piece suite comprising; panel bath, shower cubicle, WC and wash hand basin. Part tiled walls, radiator, extractor fan and double glazed window to front.
Garage (5.44m x 2.74m (17'10" x 9' ))
Having electric supply, up & over door, storage space above.
Front
Occupying a corner position in the street offering open views to the side.
Driveway providing off road parking.
Rear
Rear garden mainly laid to lawn with patio area.
Property Location
Similar Properties
Detached house For Sale Stoke-on-Trent Detached house For Sale ST12 Stoke-on-Trent new homes for sale ST12 new homes for sale Flats for sale Stoke-on-Trent Flats To Rent Stoke-on-Trent Flats for sale ST12 Flats to Rent ST12 Stoke-on-Trent estate agents ST12 estate agents



.png)










