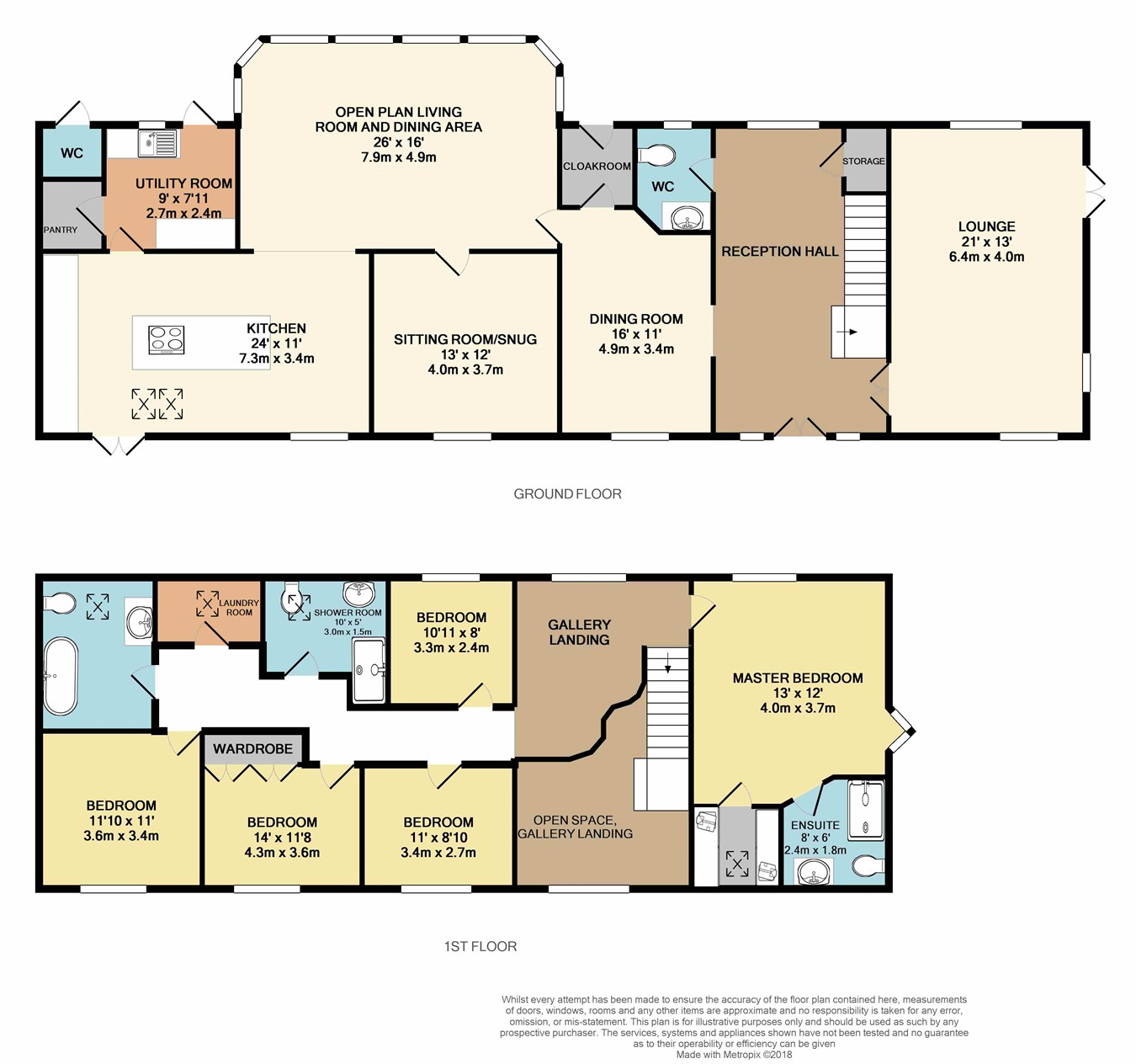5 Bedrooms Detached house for sale in Mustard Lane, Croft, Warrington WA3 | £ 1,000,000
Overview
| Price: | £ 1,000,000 |
|---|---|
| Contract type: | For Sale |
| Type: | Detached house |
| County: | Cheshire |
| Town: | Warrington |
| Postcode: | WA3 |
| Address: | Mustard Lane, Croft, Warrington WA3 |
| Bathrooms: | 0 |
| Bedrooms: | 5 |
Property Description
A fantastic opportunity to purchase a unique detached family property, with views overlooking local farmland. Maintained to an extremely high standard throughout and boasts separate living rooms, alongside an additional open-plan living and dining area, with a modern high specification kitchen. The entrance hallway is accessed through a wooden door with feature arched window above, which leads into a spacious hallway, with wooden spindle balustrade leading up to a feature Gallery style landing. The accommodation briefly comprises:- Entrance hallway, downstairs wc, main lounge, dining room, snug, open plan living area and dining area, which opens into a modern fitted kitchen, with the addition of a utility room and pantry area. To the first floor is a Master bedroom suite, with a walk-in wardrobe and en-suite shower room, four further bedrooms, a laundry room, shower room and additional bathroom. Externally, the property is accessed through electric gates to the front, which lead though into a driveway, providing parking for several vehicles and a detached double garage and a garden. To the rear, the property has the benefit of not being overlooked and features landscaped gardens and a patio area. There is an additional wc, accessed externally from the rear and views of farmland to both the front and rear.
Entrance hallway & downstairs WC
The property is accessed via an impressive entrance hallway, with a feature exposed brickwork wall, Karndean flooring, wooden spindle staircase leading up to a beautiful galleried landing. Arched windows to both the front and rear elevations provide a focal point and also keep this area bright and open. The guest wc is accessed at the rear of the hallway and incorporates a low-level wc and stylish glass hand basin. There is also the addition of an under stairs storage cupboard accessed from the hallway.
Lounge, dining room and snug
The lounge has triple aspect windows to the front, side and rear and double doors leading out to the side of the property. The formal dining room benefits from Karndean flooring, overlooking the front garden. The Snug also overlooks the front garden and boasts a focal point of a log burner with striking feature fireplace surround, with a slate hearth.
Open plan living/family room, dining area, kitchen & utility room
The open plan living room and dining area is a bright room, located at the rear of the property, with windows to all three aspects, providing views over the picturesque rear garden, additional skylight windows and tiled floor. The fitted kitchen has windows which overlook the front garden and is accessed from the open plan living/dining area. The kitchen comprises of a range of stylish and modern wall and base units, with the addition of a central island unit, with Corian work surfaces to complement. Built in appliances include a wine-cooler, fridge freezer, oven, stainless steel steam oven, warming drawer, coffee machine and microwave, whilst the central island unit incorporates a four ring induction hob, with retractable extractor.
Galleried landing & master suite
The spacious Galleried landing has an exposed brickwork wall and uses a feature arched window to the rear of the property to flood light into the space. The Master bedroom is accessed via a step leading up off the landing and features a vaulted ceiling with feature beams, windows the rear and side, with the side window being of an unusual and striking triangular design. A dressing area/walk-in wardrobe leads off the bedroom, with the addition of fitted wardrobes, along with a separate modern en-suite shower room, which is fitted with a shower, hand basin on a pedestal and low level wc and skylight window.
Bedrooms, laundry room, bathroom & shower room
There are four further bedrooms on the first floor, a shower room, with shower, wc and hand basin and an additional bathroom with a freestanding bath, ceramic sink on a wooden plinth with storage underneath and a low level wc. There is also a laundry room on this floor, which houses the water tank and with a velux window.
External areas
The property is accessed through electric gates, which open up to a driveway providing parking for several cars and a detached double garage. There are landscaped gardens to both the front and rear, with planted borders and a paved patio at the rear along with a wc located at the rear of the utility room, which is accessed externally. The property is not overlooked and benefits from views over farmland to both the front and rear.
Property Location
Similar Properties
Detached house For Sale Warrington Detached house For Sale WA3 Warrington new homes for sale WA3 new homes for sale Flats for sale Warrington Flats To Rent Warrington Flats for sale WA3 Flats to Rent WA3 Warrington estate agents WA3 estate agents



.png)









