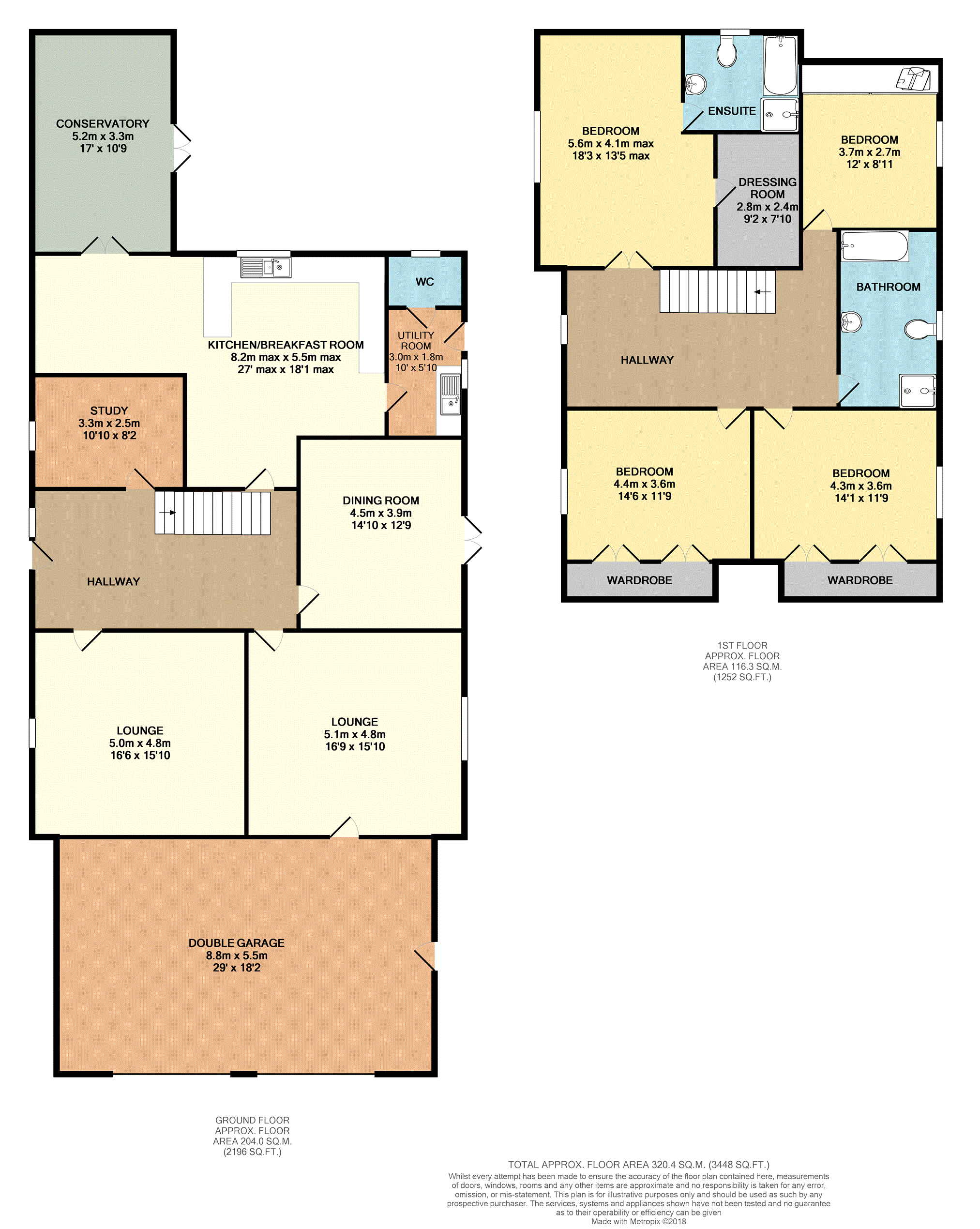4 Bedrooms Detached house for sale in Myrtle Lane, Holywell CH8 | £ 475,000
Overview
| Price: | £ 475,000 |
|---|---|
| Contract type: | For Sale |
| Type: | Detached house |
| County: | Flintshire |
| Town: | Holywell |
| Postcode: | CH8 |
| Address: | Myrtle Lane, Holywell CH8 |
| Bathrooms: | 1 |
| Bedrooms: | 4 |
Property Description
No onward chain !
Views ....Views....Views....
If you are looking for an imposing, family home with larger than average rooms throughout and stunning Estuary views …. Then look no further !
Book an instantly confirmed viewing now to enable you to fully appreciate the size and versatility of this wonderful property. Situated on a large plot at the end of a single track lane providing an enviable feeling of privacy and providing extensive parking along with a double garage it is ideal for modern family living.
The ground floor accommodation boasts two lounges, study, dining room, fitted kitchen/ breakfast room, utility room, ground floor WC and large conservatory.
To the first floor is a lovely galleried landing with room for soft seating, a large Master bedroom with dressing room and en-suite four price bathroom, three further larger than average double bedrooms, all having built in wardrobes along with the four piece family bathroom.
The property is located conveniently for easy access to the A55 and stands proud in extensive grounds which wrap around the family home and provide a lovely open outlook to the front, providing two generous sized lawns and paved patio to the rear.
The gated driveway offers ample parking for numerous vehicles and access to the double garage.
Reception Hall
A wonderful welcome to the home with staircase leading to the first floor, front door with double glazed side panel, radiator and access to the reception rooms.
Lounge
16'6" x 15'10"
Having feature fireplace housing living flame gas fire, front aspect double glazed window and radiator.
Living Room
16'9" x 15'10"
Rear aspect double glazed window, radiator, TV point and door through to the garage.
Dining Room
14'0" x 12'9"
Having laminate flooring, radiator and double glazed French Doors giving access to the rear garden.
Office / Study
10'10" x 8'2"
Front aspect double glazed window and radiator.
Kitchen/Breakfast
27'0" max x 18'1" max
A versatile L shaped room with clearly defined areas comprising, the kitchen area is fitted with a comprehensive range of wall, base and drawer units incorporating an impressive range style cooker with extractor over, complimentary work surfaces with inset one and a half bowl sink unit and side aspect double glazed window.
The breakfast room area has laminate flooring, front aspect double glazed window and double doors providing access into the large conservatory.
Conservatory
17'0" x 10'9"
An impressive double glazed conservatory which is perfect for those summer evenings, having tiled flooring and two ceiling fans, side aspect double glazed French Doors to the rear garden.
Utility Room
10'0" x 5'10"
Being situated off the Kitchen and fitted with sink unit having cupboards beneath and space for appliances, rear aspect double glazed window, wall mounted boiler, radiator and door to the rear garden.
Downstairs Cloakroom
Fitted with a WC and wash hand basin, side aspect double glazed window and radiator.
First Floor Landing
The spacious galleried landing has plenty of room for soft seating beneath the front aspect double glazed window from where you can enjoy the far reaching estuary views, radiator.
Master Bedroom
18'3" x 13'5" max
Having large front aspect double glazed window boasting breath-taking views to the estuary and beyond, radiator and doors leading to the Dressing Room and the En Suite Bathroom.
Dressing Room
9'2" x 7'10"
A good sized walk in dressing room with fitted with hanging rails to three walls and loft access.
En-Suite Shower Room
10' 0" x 8'10"
As large as most family bathrooms, this en suite is fitted with a four piece suite comprising panelled bath, corner shower cubicle, wash hand basin and WC, having tiled walls, side aspect double glazed window and radiator.
Bedroom Two
14'6" x 11'9" plus wardrobes
Fitted with two double built in wardrobes, front aspect double glazed window offering far reaching views, radiator.
Bedroom Three
14'1" x 11'9"
A good sized double room with two double built in wardrobes to one wall, rear aspect double glazed window and radiator.
Bedroom Four
12'0" x 11'8"
Another good sized double room, yet again being fitted with two double wardrobes, rear aspect double glazed window and radiator.
Family Bathroom
An impressive four piece family bathroom fitted with a corner shower cubicle, panelled bath, wash hand basin and WC set into an extensive range of vanity units to two walls, tiled walls, radiator and rear aspect double glazed window.
Double Garage
29'0" x 18'2"
Having two timber doors, side aspect window and door to the garden, power and light and access through to the lounge.
Outside
The property stands proud in extensive grounds which wrap around the family home and provide a lovely open outlook to the front, providing two generous sized lawns and paved patio to the rear.
The gated driveway offers ample parking for numerous vehicles and access to the double garage.
Property Location
Similar Properties
Detached house For Sale Holywell Detached house For Sale CH8 Holywell new homes for sale CH8 new homes for sale Flats for sale Holywell Flats To Rent Holywell Flats for sale CH8 Flats to Rent CH8 Holywell estate agents CH8 estate agents



.png)











