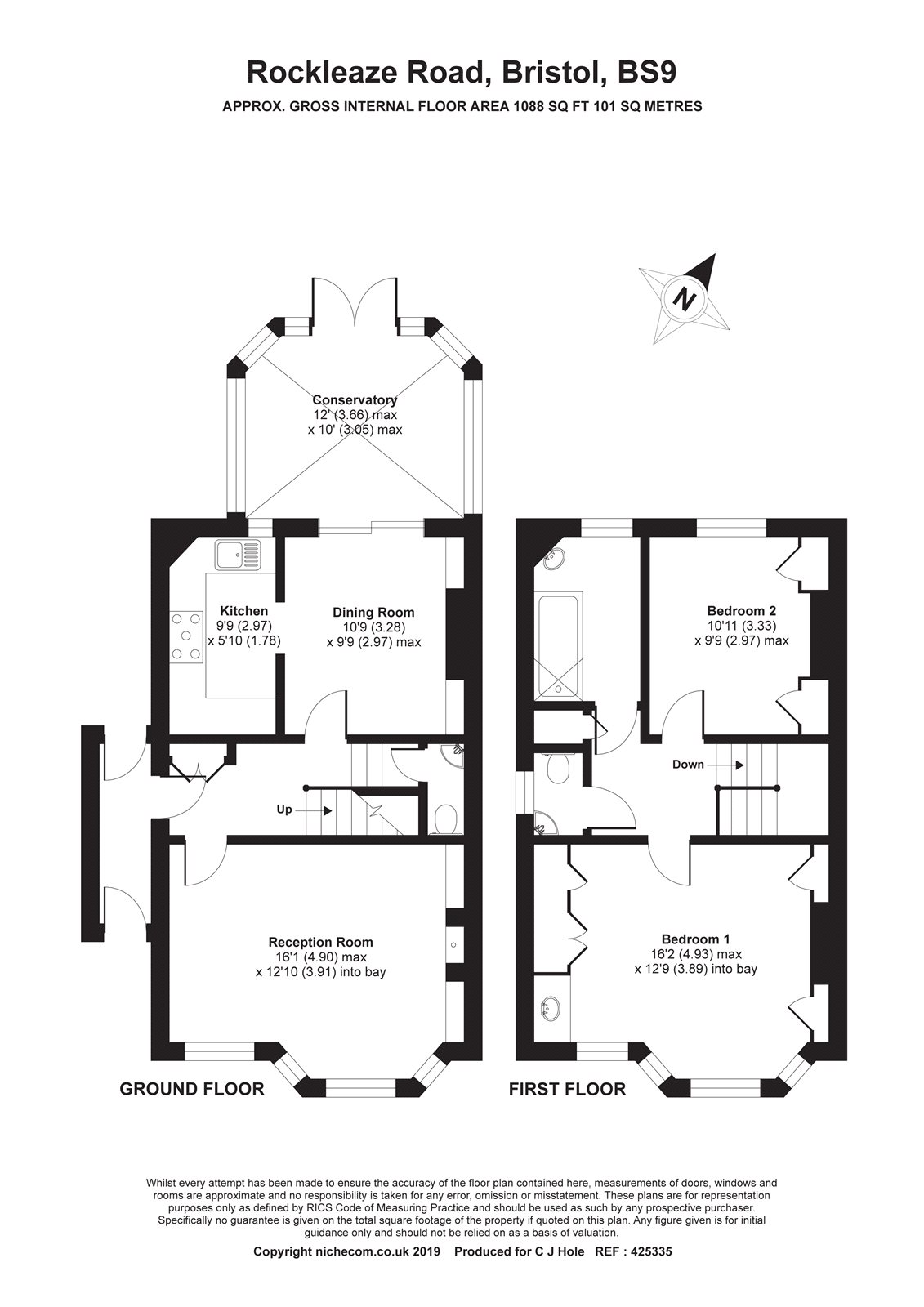2 Bedrooms Detached house for sale in Mythe Cottages, Rockleaze Road, Bristol, Somerset BS9 | £ 465,000
Overview
| Price: | £ 465,000 |
|---|---|
| Contract type: | For Sale |
| Type: | Detached house |
| County: | Bristol |
| Town: | Bristol |
| Postcode: | BS9 |
| Address: | Mythe Cottages, Rockleaze Road, Bristol, Somerset BS9 |
| Bathrooms: | 1 |
| Bedrooms: | 2 |
Property Description
A delightful and most attractive two double bedroom Victorian property located in a peaceful and desirable area of Bristol with Durdham Downs just a short walk away. There is a bus stop at the end of the road plus a good selection of local shops at the bottom of Stoke Hill. The property is offered with no onward chain and consists of: Covered entrance porch leading to the entrance hall with a door to the rear garden, central hallway with a spindle staircase and an under stairs W/C, lounge to the front of the property with a bay window and fireplace, kitchen plus a dining room area which leads to a sizeable conservatory. The first floor provides two double bedrooms plus a family bathroom, separate W/C plus an airing cupboard housing the hot water tank. The rear garden is laid with patio slabs and stone walled on three sides. There is also aforementioned access to the garden at the side of the property via the entrance hallway. A lovely property in a fabulous location.
Porch
External light, low level front gate leading on to a small front courtyard and pathway to the main door.
Entrance Hall
Corniced detail, door leading to a side access to the rear garden, door to the central hallway with stairs ascending to the first floor level, heating thermostat, radiator and steps down to a cloakroom and under stair cupboard.
Lounge
Double glazed bay window plus a separate double glazed window to the front elevation, corniced detail, ceiling rose, inset gas fire with stone hearth and recessed TV stand, low level cupboard housing the consumer unit, gas meter and electricity meter, two radiators, recess lights and dimmer switch.
Dining Room
Double glazed patio doors leading onto the rear conservatory, coving detail, high and low level recess storage, radiator and archway through to the kitchen.
Kitchen
Double glazed window looking into the conservatory, tiled flooring, Cannon range gas/electric cooker, filter cooker hood, stainless steel single sink with drainer, laminate worktops, range of wall and base units, gas boiler, plumbing for washing machine and space for an under counter fridge.
Conservatory
Half glazed, UPVC, tiled flooring, French doors leading to the rear garden, wall lights, radiator and an electric wall heater.
Cloakroom
Spotlights, corner sink, W/C and extractor fan.
Landing
Loft hatch, coving detail and hot water tank cupboard.
Bedroom 1
Triple double glazed bay window plus an additional double glazed window to the front elevation, coving detail, fitted wardrobes, vanity unit with a sink and storage below, dimmer switch, phone switch and radiator.
Bedroom 2
Double glazed window to the rear elevation, coving detail, fitted wardrobes and radiator.
Family Bathroom
Frosted double glazed window to the rear elevation, wood panel bath with a mains shower over and a glass screen, hand wash basin, fully tiled walls, heated towel rail and spotlights.
Separate W/C
Frosted double glazed window to the side elevation, corner hand wash basin, W/C and radiator.
Rear Garden
Laid with patio slabs, low level stone wall on either side with a high stone wall at the bottom of the garden, raised stone flower bed, wooden shed, outside tap, door to the entrance hall and outside light.
Property Location
Similar Properties
Detached house For Sale Bristol Detached house For Sale BS9 Bristol new homes for sale BS9 new homes for sale Flats for sale Bristol Flats To Rent Bristol Flats for sale BS9 Flats to Rent BS9 Bristol estate agents BS9 estate agents



.gif)











