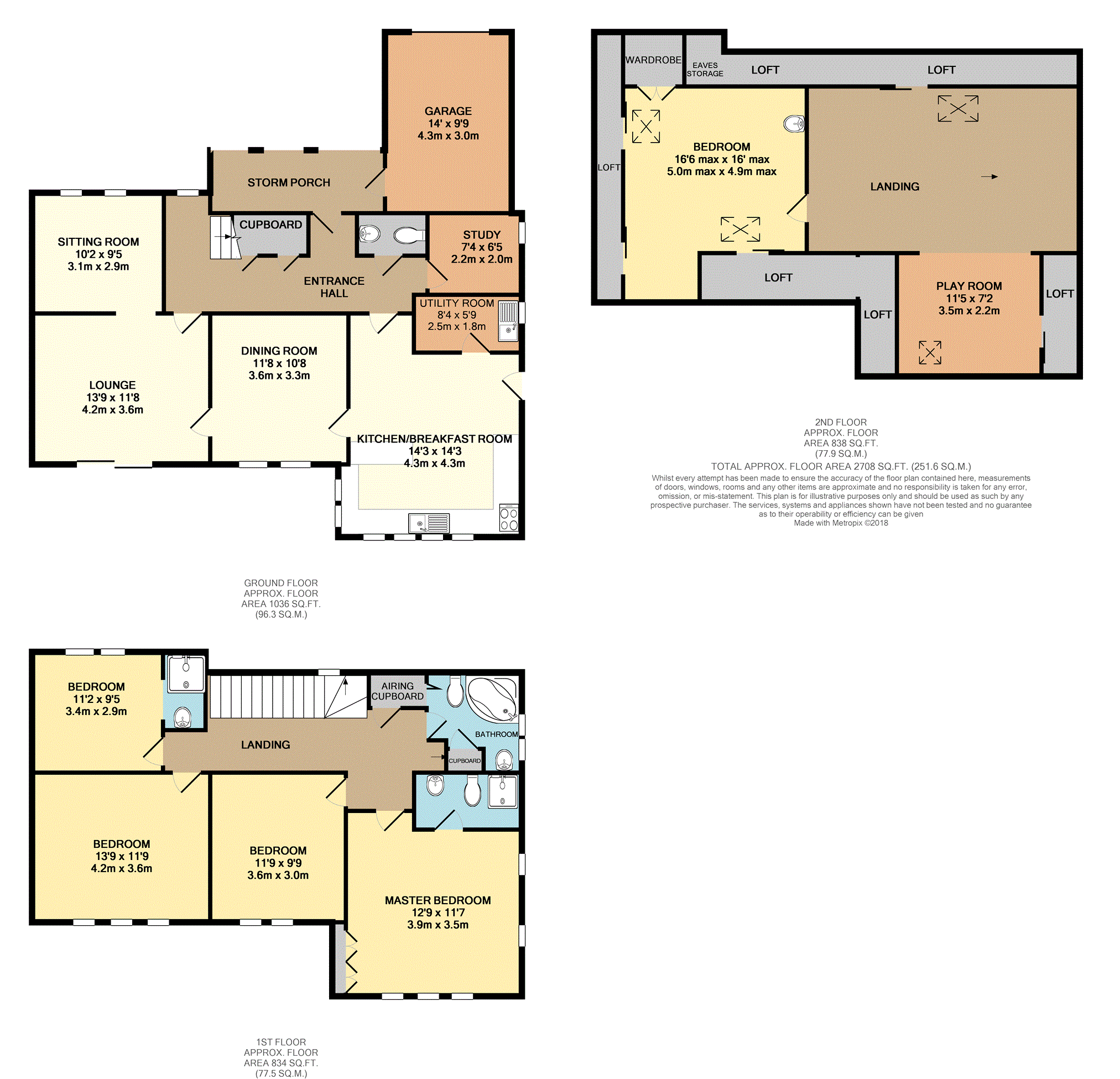5 Bedrooms Detached house for sale in Naishcombe Hill, Wick BS30 | £ 580,000
Overview
| Price: | £ 580,000 |
|---|---|
| Contract type: | For Sale |
| Type: | Detached house |
| County: | Bristol |
| Town: | Bristol |
| Postcode: | BS30 |
| Address: | Naishcombe Hill, Wick BS30 |
| Bathrooms: | 1 |
| Bedrooms: | 5 |
Property Description
Substantial extended detached family home in the heart of the sought after village of Wick. Access to Junction 18 of the M4 is approx. 10 minutes by car and the City of Bath is a similar distance with several routes available. This home is in a enviable village setting with rolling fields and the facilities of the city of Bath and Bristol in sight.
When you approach this home you will see the character stone mullion windows and stone pillars dominating the open front porch.
Internally the ground floor presently has a kitchen/ breakfast room with views over the rear garden. You can dine and entertain friends and family in the dining room. Relax in the lounge or snug and curl up in front of the gas effect wood burning stove. Competing the ground floor is an office, cloak room and utility room. Certainly space for all the family to enjoy.
Journey to the first floor where you will find a family bathroom and four bedrooms. The master bedroom features dual aspect windows for you to enjoy the views and an ensuite. The bedroom to the front also has an ensuite shower.
Travel to the top floor where the current owners have done a clever conversion adding fantastic additional space.
The largest bedroom is situated on the 2nd floor along with a play room and office/ landing.
The enclosed rear garden has a pleasant range of flower beds, fruit trees, lawn and patio area. You also have a summer house complete with power. Perfect for a garden party.
Competing this wonderful home is a generous garage and front garden with driveway for many cars.
Homes like this do not come to the market very often so do not delay in booking your viewing before it is too late.
Hall
Radiator and power points. Staircase to first floor with storage cupboards. Stone mullion double glazed window to the front.
Lounge
11'8" x 13'9"
Radiator, TV point and power points. Steps to snug/ sitting room. Double glazed sliding doors to the garden. Door to dining room and hall.
Snug / Sitting Room
10'2" x 9'5"
Radiator, TV point and power points. Stone mullion double glazed window to the front. Feature brick fireplace with gas wood burner. Steps to the lounge.
Dining Room
11'8" x 10'8"
Radiator and power points. Stone mullion double glazed windows to the rear. Door to lounge and kitchen/ breakfast room.
Kitchen/Breakfast
14'3" max x 14'3"
Range of wall and base units with laminate worktops and breakfast bar. Built in oven and gas hob with feature tiled hood. Part tiled walls. Plumbing for dishwasher. Radiator and power points. Stone mullion double glazed windows to the rear and side. Door to dining room, hall, garden and utility room.
Utility Room
8'4" x 5'9"
Power points. Stone mullion double glazed window to the side. Wall unit with laminate worktop and inset stainless steel sink. Plumbing for washing machine. Door to kitchen/ breakfast room.
Office / Study
6'5" x 7'4"
Radiator and power points. Stone mullion double glazed window to the side. Door to hall.
Cloak Room
WC, wash hand basin and radiator. Door to hall.
Master Bedroom
11'7" x 12'9"
Radiator and power points. Stone mullion double glazed windows to the side and rear. Door to ensuite. Built in wardrobes.
Master En-Suite
4'8" x 9'2"
WC and wash hand basin with built in storage and Corrian worktop. Walk in shower. Part tiled walls. Extractor. Shaver point.
Bedroom Two
16' max x 16'6"max (loft bedroom)
Velux windows to rear and side. Radiator and power points. Wash hand basin and cupboard. Eves storage. Walk in wardrobe. Door to landing/ office area.
Bedroom Three
11'9" x 13'9"
Radiator and power points. Stone mullion double glazed windows to the rear.
Bedroom Four
9'2" x 11'2"
Radiator and power points. Stone mullion double glazed windows to the front. Door to ensuite shower.
En-Suite Two
Shower and wash hand basin with cupboard. Part tiled walls. Extractor.
Bedroom Five
11'9" x 9'9"
Radiator and power points. Stone mullion double glazed windows to the rear.
Bathroom
8' x 10'3" max
WC, wash hand basin with storage and corner bath. Stone mullion double glazed window to the side. Part tiled walls. Two storage cupboards.
Landing
Cupboard housing heating system. Radiator and power points. Stone mullion double glazed window to the front. Staircase to second floor and ground floor.
Loft Room One
7'2" x 11'5"
Radiator and power points. Eves storage cupboards. Velux window to the side. Head height to the centre. Opens to the top floor landing/ office area.
Loft
Radiator and power points. Velux window to the front. Door to bedroom two and loft room. Space for office/study. Staircase to first floor.
Rear Garden
Established garden enclosed by fences to rear and sides. Summer house with power. Flower beds, trees and shrubs. Lawn and patio areas. Apple and plum tree. Tap. Gated to the sides.
Garage
9'9" x 17'9"
Up and over door. Power and light. Tap. Courtesy door to drive.
Front Garden
Flower beds. Block paved driveway for several vehicles. Cherry tree. Storm porch with pillars to front door.
Property Location
Similar Properties
Detached house For Sale Bristol Detached house For Sale BS30 Bristol new homes for sale BS30 new homes for sale Flats for sale Bristol Flats To Rent Bristol Flats for sale BS30 Flats to Rent BS30 Bristol estate agents BS30 estate agents



.png)











