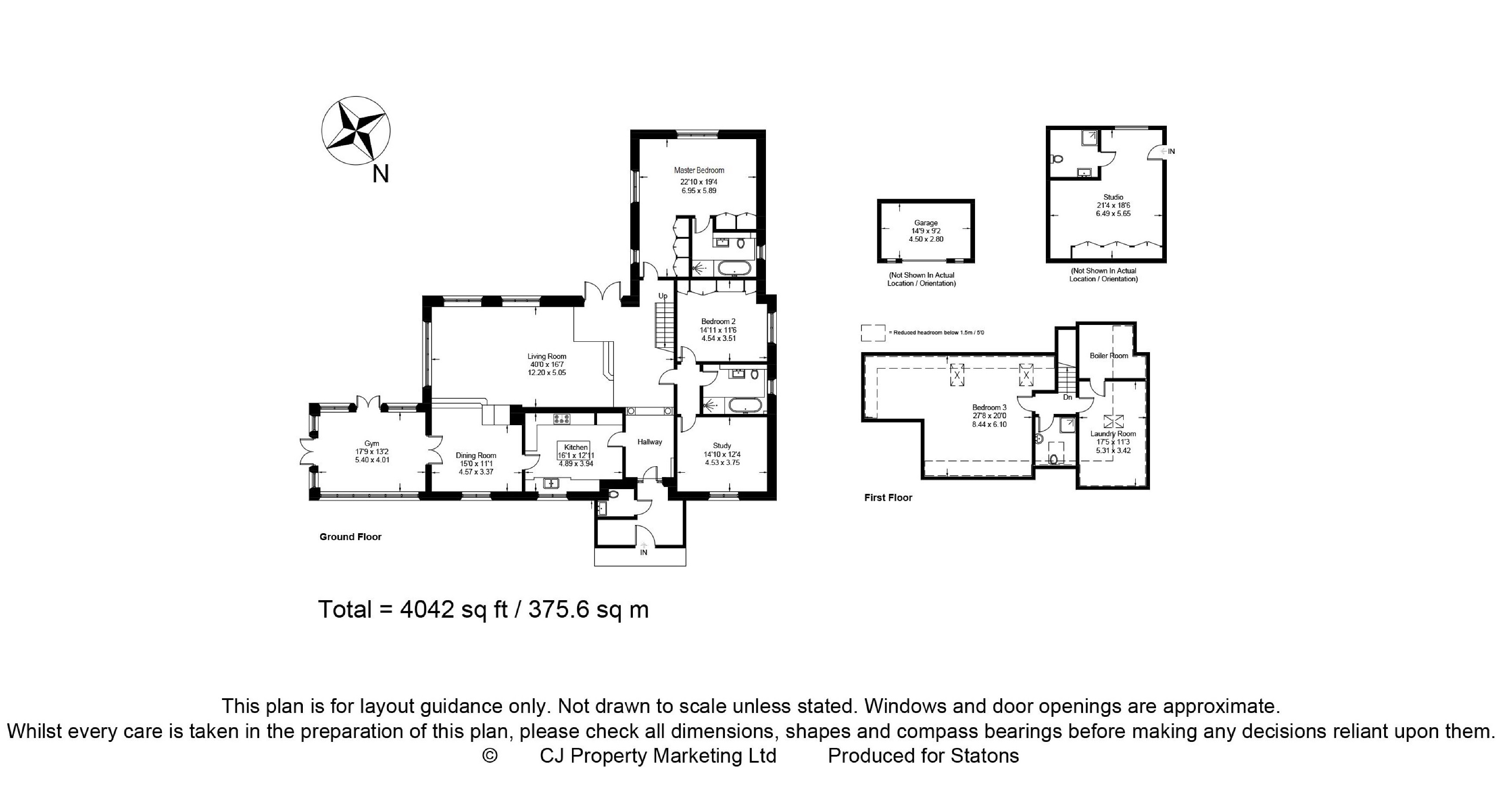4 Bedrooms Detached house for sale in Nan Clarks Lane, London NW7 | £ 3,000,000
Overview
| Price: | £ 3,000,000 |
|---|---|
| Contract type: | For Sale |
| Type: | Detached house |
| County: | London |
| Town: | London |
| Postcode: | NW7 |
| Address: | Nan Clarks Lane, London NW7 |
| Bathrooms: | 3 |
| Bedrooms: | 4 |
Property Description
Occupying a rarely obtainable two third of an acre, "Orchard End"
nestles comfortably in the center of this mature plot within the Mill
Hill Conservation area, providing that feeling of ultimate rural
seclusion.
A contemporary and well engineered glass vestibule with partitioned
guest facilities welcomes you into the splendid inner reception hall
boasting a grey limestone floor and classic stone columns with a
modern staircase leading to the second floor. Open plan to the inner
hallway, you will find a sunken drawing room with a two-way fireplace
and patio doors leading onto the decked patio, a modern kitchen with
Gaggenau appliances, solid granite worktops and a central wooden
island which in turn leads into the dining room with limestone
flooring, access to the garden room and steps leading back down to the
drawing room which creates a ground floor loop making it perfect for
large scale entertaining.
Walnut veneered doors compliment access to the majority of rooms
including a master bedroom with a walk-through dressing area, well
fitted wardrobes and a generous fully stone tiled en-suite comprising
large walk-in shower and a recessed bath, a second bedroom benefiting
from floor to ceiling high fitted wardrobes, a third bedroom / study
and a family bathroom with a large walk in shower, recessed bath with
a limestone surround.
The first floor comprises of a very generous further bedroom with
fitted units and wardrobes, a separate shower room, a utility room
with access to a further storage room which houses the mechanics of
the home.
Externally, the previously used garage has been professionally
converted into a self-contained area complete with engineered oak
flooring, fitted wardrobes and a fully tiled en-suite with underfloor
heating. The private landscaped garden surrounds the house and all
season entertaining has been made possible with an attractive loggia
that has been created by the current owners.
Approach to Orchard End is achieved via an electronic gated driveway
accessed off a private road off North London's premier and much
sought-after residential street, Nan Clarks Lane which is a mere two
miles from the shops, restaurants and railway station offered by Mill
Hill Broadway along with reputable schools and Mill Hill East
Underground station being even closer. For the commuter, Junction 2
of the A1M and junction 23 of the M25 are easily accessible, providing
motorway routes to all major airports.
Further features include :
*Planning permission has been granted to extend the ground floor
garden room and to extend the first floor to create a further two bedrooms
and an en-suite
*Underfloor heating to the entire house
*Air conditioning to the first floor bedroom
*Grey limestone flooring to the vestibule and inner hallway, dining
room, garden room, master en-suite and family bathroom
*Engineered oak flooring to the drawing room, kitchen, master bedroom, bedrooms two and three
*Custom installed Bowers and Wilkins speakers to the drawing room, dining room, kitchen, master bedroom and en-suite. Further rooms are
pre-wired for complete in-house multi room sound system.
*Aquavision TV fitted to master bedroom en-suite.
The agent has not tested any apparatus, equipment, fixtures, fittings or services and so, cannot verify they are in working order, or fit for their purpose. Neither has the agent checked the legal documentation to verify the leasehold/freehold status of the property. The buyer is advised to obtain verification from their solicitor or surveyor. Also, photographs are for illustration only and may depict items which are not for sale or included in the sale of the property, All sizes are approximate. All dimensions include wardrobe spaces where applicable.
Floor plans should be used as a general outline for guidance only and do not constitute in whole or in part an offer or contract. Any intending purchaser or lessee should satisfy themselves by inspection, searches, enquires and full survey as to the correctness of each statement. Any areas, measurements or distances quoted are approximate and should not be used to value a property or be the basis of any sale or let. Floor Plans only for illustration purposes only – not to scale
Property Location
Similar Properties
Detached house For Sale London Detached house For Sale NW7 London new homes for sale NW7 new homes for sale Flats for sale London Flats To Rent London Flats for sale NW7 Flats to Rent NW7 London estate agents NW7 estate agents



.png)











