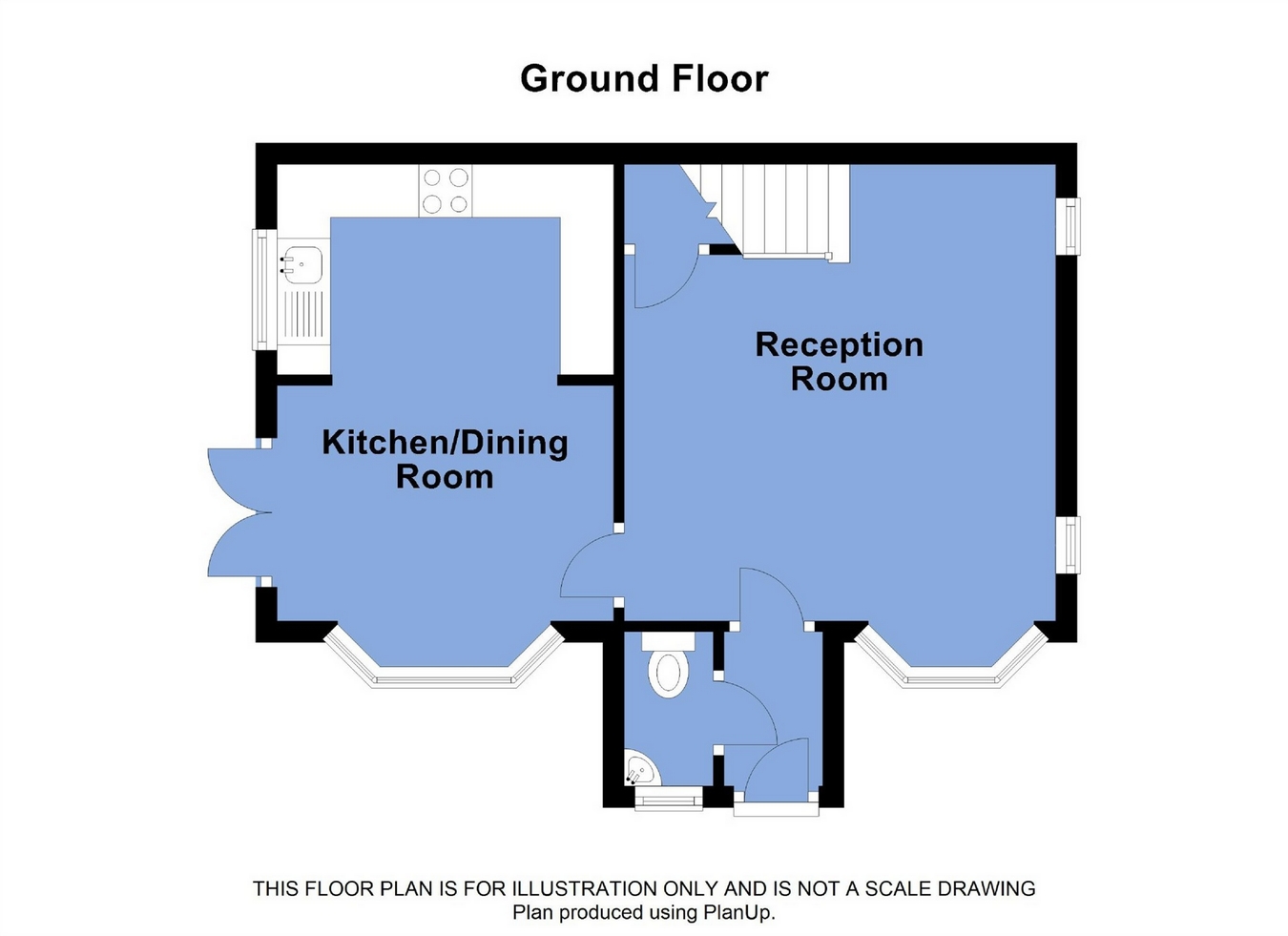3 Bedrooms Detached house for sale in Napier Drive, Horwich, Bolton BL6 | £ 200,000
Overview
| Price: | £ 200,000 |
|---|---|
| Contract type: | For Sale |
| Type: | Detached house |
| County: | Greater Manchester |
| Town: | Bolton |
| Postcode: | BL6 |
| Address: | Napier Drive, Horwich, Bolton BL6 |
| Bathrooms: | 0 |
| Bedrooms: | 3 |
Property Description
Key features:
- Excellent presentation
- Rare design of three bedroom detached
- Driveway and gardens
- Cul-de-sac location
- Open plan kitchen with dining area
- Superb access to motorway and rail links
- Well positioned for a good variety of shops and services
- Remaining NHBC guarantee
Main Description:
The House:
A speedy viewing is strongly recommended for this relatively 'rare breed' of three bedroom detached home. The Meadows estate has been consistently popular since its initial development in around 2001 and this particular property was constructed during 2013 and fills something of a gap between the three bed semi-detached homes and the more common four bedroom detached homes within the immediate area. As you may imagine there is a driveway together with garden area and the design includes a formal living area plus open plan kitchen and dining area. This zone includes French doors which open onto the garden and allow plenty of natural light into the space. We feel that the fact that the home is an uncommon design should really help onward saleability and the house would no doubt suit those wishing to move directly into a property without needing to carry out many jobs.
The Area:
The Meadows development is able to thrive due to its very convenient location which combines great access to motorway and train links, mainly junction 6 of the M61 which is approx 1.5 miles away and Horwich Parkway train station which is approximately one mile away. There are great commercial apportuinities in the 'out of town' retail development is within walking distance from the property and Horwich town centre is also around 1 mile away and includes a good variety of traditional shops and services. In general terms the town includes a number of childcare facilities, primary and secondary schools and also superb access to Rivington Country Park, which is approx. 2 miles away, this creates the backdrop to the town and includes a stretch of the West Pennine moors. An area that offers such great features should no doubt appeal to a discerning buyer and the development remains as popular today as it did during its early stages of construction.
Directions:
Directions:
To approach the property by car and therefore from the 'Middlebrook' side rather than Chorley New Road; from Mansell Way take the roundabout closest to the Royal Mail depot into Aspinall Close and at the t-junction you will arrive at Napier Drive. Turn left and then first right into the cul-de-sac. It is worthy of note that it has pedestrian access from Napier Drive to Chorley New Road itself.
First Floor
Entrance Hallway
4' 8" x 2' 11" (1.42m x 0.89m)
Cloakroom
with wc and hand basin with tiled splashback. Front facing window.
Reception 1
13' 3" x 15' 8" (4.04m x 4.78m) with under stairs store and stairs to first floor. Front bay window and two gable windows.
Reception 2
10' 4" x 8' 8" (3.15m x 2.64m into the bay) with front bay window and French doors to the side.
Kitchen
6' 6" x 10' 5" (1.98m x 3.18m) with gable window to the garden and wall and base units in a contemporary design. Integral gas hob, oven and extractor. Fridge freezer, slimline dishwasher, washing machine and cupboard conceals the gas central heating combi boiler. Tiled splashback and under unit lighting.
First Floor
Landing
with gable window.
Bathroom
5' 6" x 5' 7" (1.68m x 1.70m) Positioned to the rear. With wc, hand basin and bath with shower from mains over and tiled splashback. Tiled floor and gable window.
Bedroom 1
8' 2" x 13' 9" (2.49m x 4.19m) Positioned to the front.
Bedroom 2
8' 2" x 9' 10" (2.49m x 3.00m) Positioned to the front.
Bedroom 3
5' 8" x 7' 6" (1.73m x 2.29m not including the door recess and cupboard area) with heated airing cupboard. Rear window.
Garden
To the side / rear; a lawned garden enclosed by timber section fencing, flagged patio to the rear and timber storage shed. General storage also to rear. Gate provides access to the driveway for two vehicles, which includes a security bollard.
Property Location
Similar Properties
Detached house For Sale Bolton Detached house For Sale BL6 Bolton new homes for sale BL6 new homes for sale Flats for sale Bolton Flats To Rent Bolton Flats for sale BL6 Flats to Rent BL6 Bolton estate agents BL6 estate agents



.png)











