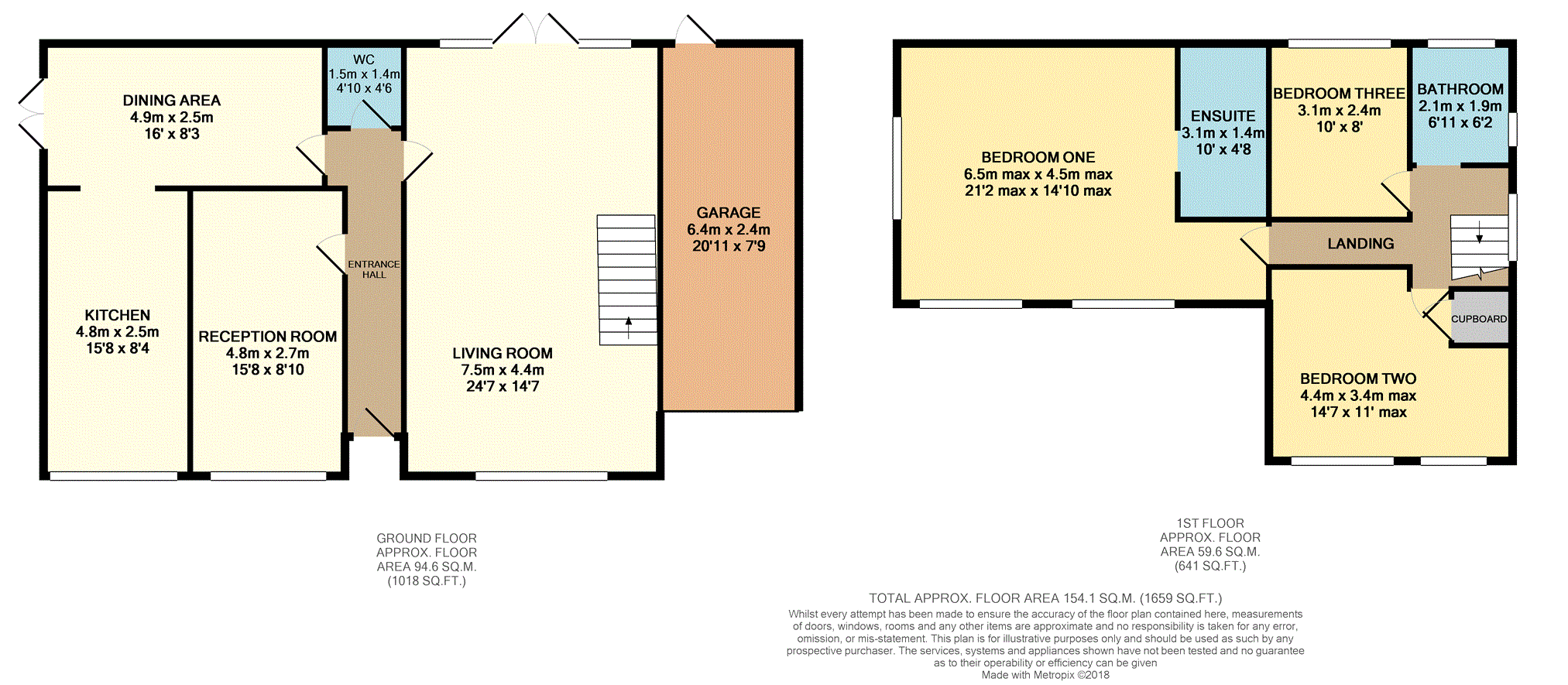3 Bedrooms Detached house for sale in Napier Drive, Tipton DY4 | £ 275,000
Overview
| Price: | £ 275,000 |
|---|---|
| Contract type: | For Sale |
| Type: | Detached house |
| County: | West Midlands |
| Town: | Tipton |
| Postcode: | DY4 |
| Address: | Napier Drive, Tipton DY4 |
| Bathrooms: | 1 |
| Bedrooms: | 3 |
Property Description
Fantastic spacious family home with no chain
possible building plot to the side (60ft X 40ft)
Extended to the side
Purplebricks are delighted to present to the market this spacious extended family home.
Originally a three bedroom detached property it was extended to provide larger accommodation to the ground floor and also a further bedroom to the first floor as well as extending the size of the master bedroom and providing an En Suite Shower Room at the same time. It is currently back as a three bedroom property however a simple change can bring this property back to a four bedroom home.
A 24ft lounge is the highlight of the downstairs and there is also a second reception room which could be used as a fourth or possibly fifth bedroom which is 15ft, kitchen 15ft with a separate dining area 16ft so you can see space is in abundance here!
The property has a downstairs W.C, upstairs bathroom as well as the En Suite, there is double glazed windows throughout and there is also heating.
Externally there is a rear garden, a sweeping in and out driveway for numerous cars to the front and a garage and a garden to the side which subject to local planning approval could be a building plot as it measures approximately 60ft x 40ft.
This is a great opportunity for the larger growing family.
Located close to local amenities and schooling as well as close to transport links which include local railway stations in Tipton, Dudley Port and Sandwell and Dudley the property is also within reasonable distance to the M5/M6 motorway corridor.
Visit...
#and book your viewing now!
Entrance Hall
Doors off to W.C, reception room, dining area and lounge.
W.C.
Spotlights, extractor, W.C, wash hand basin with shelving adjacent and cupboard under, tiled walls and tiled floor.
Reception Room
15"9 x 8"10
Double glazed bay window to the front.
Living Room
24"7 x 14"7
Double glazed window to the front, double glazed windows to the rear, double glazed doors to the rear garden, radiator, gas fire with surround to remain, stairs to the first floor landing.
Dining Area
16" x 8"3
Double glazed window to the rear, radiator, double glazed French doors to the side, archway through to the kitchen.
Kitchen
15"8 x 8"4
Double glazed bay window to the front, two double glazed windows to the side, fitted wall and base level units with corner display units and glass fronted display units to the wall level, corner display units and drawer units to the base level, integrated fridge, freezer and dishwasher all to remain, Aga range cooker to remain with chimney and extractor over, one and a half sink with mixer tap inset into roll edged work surfaces with over worktop lighting.
First Floor Landing
Loft access, double glazed window to the side, doors off to the three bedrooms and the bathroom.
Bathroom
6"11 x 6"2
Spotlights, double glazed obscure windows to the rear and the side, Low level W.C, wash hand basin and bath, tiled walls.
Bedroom One
21"2 max x 14"10 max
Double glazed window to the side, two double glazed windows to the front, radiator, fitted bedroom furniture to remain, archway to Ensuite Shower room.
En-Suite Shower Room
10" x 4"8
Spotlights, extractor, Low level W.C, wash hand basin with adjacent shelving and a cupboard under, double tiled shower cubicle, tiled walls and tiled floor.
Bedroom Two
14"7 x 11"
Two double glazed windows to the front, spotlights, storage cupboard, radiator.
*This bedroom was formally two, and can be converted back to two bedrooms if required*
Bedroom Three
10" x 8"
Double glazed window to the rear, radiator.
Front Garden
The frontage has a sweeping in and out block paved driveway leading to a garage. The is a centre bed for various trees and shrubs and a further bed to the side. There is access to the side garden in turn which provides access to the rear garden of the property.
Rear Garden
Side gate, initial patio area, path to further patio area to the rear of the garden, the remainder is laid to lawn and has fenced borders and there is a shed to remain.
Plot Of Land
This is located at the side of the property and is currently laid mainly to lawn, there is a paved path which leads to the rear of the property and there is a patio area which provides ample space for seating on those lovely sunny days, the side is bordered by fenced and brick boundaries to the majority. There is an outside power point and exterior lighting.
The approximate size of the plot is 60" deep x 40" wide. Any development would be subject to local authority approval. You may ask the seller for the history of this plot on viewing.
Garage
20"11 x 7"9
Up and over door, power and lighting, outside tap, plumbing for washing machine, personal door into the rear garden.
Property Location
Similar Properties
Detached house For Sale Tipton Detached house For Sale DY4 Tipton new homes for sale DY4 new homes for sale Flats for sale Tipton Flats To Rent Tipton Flats for sale DY4 Flats to Rent DY4 Tipton estate agents DY4 estate agents



.png)



