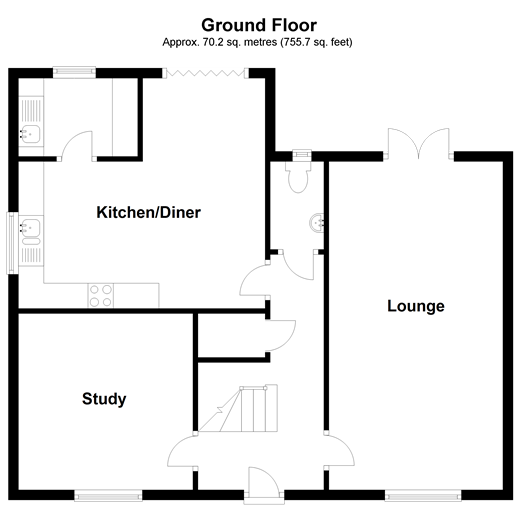4 Bedrooms Detached house for sale in Navigation Drive, Yapton, Arundel, West Sussex BN18 | £ 258,000
Overview
| Price: | £ 258,000 |
|---|---|
| Contract type: | For Sale |
| Type: | Detached house |
| County: | West Sussex |
| Town: | Arundel |
| Postcode: | BN18 |
| Address: | Navigation Drive, Yapton, Arundel, West Sussex BN18 |
| Bathrooms: | 2 |
| Bedrooms: | 4 |
Property Description
Purchasing this property with A lifetime lease
This property is offered at a reduced price for people aged over 60 through Homewise´s Home for Life Plan. Through the Home for Life Plan, anyone aged over sixty can purchase a lifetime lease on this property which discounts the price from its full market value. The size of the discount you are entitled to depends on your age, personal circumstances and property criteria and could be anywhere between 8.5% and 59% from the property´s full market value. The above price is for guidance only. It is based on our average discount and would be the estimated price payable by a 69-year-old single male. As such, the price you would pay could be higher or lower than this figure.
For more information or a personalised quote, just give us a call. Alternatively, if you are under 60 or would like to purchase this property without a Home for Life Plan at its full market price of £390,000, please contact Cubitt & West.
Property description
Some properties don't give anything away on the outside just what they have to offer inside and this detached family home would be one of them. Sitting back from the road within this popular and friendly development, this house has plenty of space. Perfect for any growing family or buyers who like a generous size home.
There is the all-important kitchen/breakfast room which is a great size, with white high shine units and integrated appliances. With a large window & doors from which you can see in to the rear garden, ideal if you have children, as you can watch them play whilst preparing meals. There is a separate dining area for more formal dining, or alternatively a dedicated playroom as it is being currently used.
There is surprising character and charm to this property, especially in the large lounge which has dual aspect, allowing light to flood in, it's a lovely room to retreat to in the evening. The garden home office will be useful if you work from home, or maybe for children to do their homework in. Simply close the door and shut yourself away from any household distractions.
With an en-suite shower room to bedroom one, you can shower in peace, leaving the family bathroom to serve the remaining three bedrooms.
The garage and driveway can be accessed from the rear of the property, there is a surprising amount of space and an enclosed, sunny aspect, rear garden. This house has everything you will want in a home to suit you for many happy years to come.
What the Owner says:
We felt really lucky to be able to reserve this property, partially because of its aspect. With some new property you get the feeling of being hemmed in but we are fortunate to not have this issue.
We haven't had to do much to the property other than the usual snagging things with any new home. We commissioned the home office, a warm, dry room with lots of power sockets as well as making use of the corners of the garden. Plenty of parking is also a bonus.
We have our sights set on another property in the village and wouldn't have even thought of moving had it not been for this opportunity.
Room sizes:
- Entrance Hall
- Dining Room 11'3 x 11'2 (3.43m x 3.41m)
- Living Room 21'5 x 11'2 (6.53m x 3.41m)
- Cloakroom
- Kitchen 15'9 maximum x 14'7 (4.80m x 4.45m)
- Utility Room 7'6 x 4'9 (2.29m x 1.45m)
- Landing
- Bedroom 1 11'6 x 10'9 (3.51m x 3.28m)
- En-suite Shower Room 6'3 x 4'1 (1.91m x 1.25m)
- Bedroom 2 11'6 x 11'2 (3.51m x 3.41m)
- Bedroom 3 11'2 x 9'6 (3.41m x 2.90m)
- Bedroom 4 10'8 x 7'2 (3.25m x 2.19m)
- Bathroom 7'8 maximum x 6'3 (2.34m x 1.91m)
- Rear Garden
- Garage and Off Road Parking
The information provided about this property does not constitute or form part of an offer or contract, nor may be it be regarded as representations. All interested parties must verify accuracy and your solicitor must verify tenure/lease information, fixtures & fittings and, where the property has been extended/converted, planning/building regulation consents. All dimensions are approximate and quoted for guidance only as are floor plans which are not to scale and their accuracy cannot be confirmed. Reference to appliances and/or services does not imply that they are necessarily in working order or fit for the purpose. Suitable as a retirement home.
Property Location
Similar Properties
Detached house For Sale Arundel Detached house For Sale BN18 Arundel new homes for sale BN18 new homes for sale Flats for sale Arundel Flats To Rent Arundel Flats for sale BN18 Flats to Rent BN18 Arundel estate agents BN18 estate agents



.png)