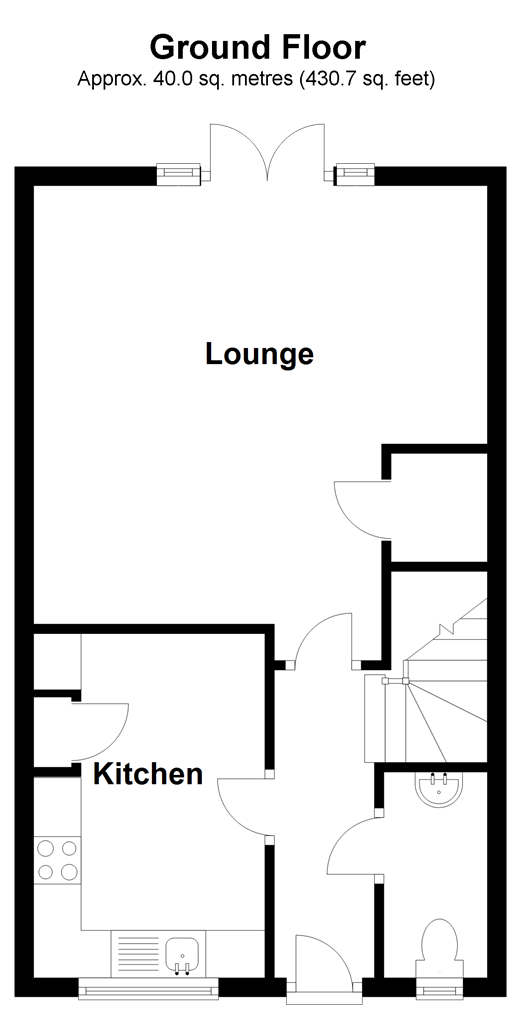3 Bedrooms Detached house for sale in Navigation Drive, Yapton, Arundel, West Sussex BN18 | £ 365,000
Overview
| Price: | £ 365,000 |
|---|---|
| Contract type: | For Sale |
| Type: | Detached house |
| County: | West Sussex |
| Town: | Arundel |
| Postcode: | BN18 |
| Address: | Navigation Drive, Yapton, Arundel, West Sussex BN18 |
| Bathrooms: | 2 |
| Bedrooms: | 3 |
Property Description
This pretty house is presented to the highest of standards which creates a wonderful first impression and will appeal to buyers looking to just move in and enjoy, without the need to make improvements.
Located in a very popular and friendly development, close to the heart of the village and all of its amenities but also safe and quiet too. Built by Charles Church approximately two years ago, this attractive house has great kerb appeal, plus a superb layout and was the former show home.
There is a bright lounge and a stunning modern kitchen with stylish white units and integrated appliances, plus a beautiful tiled floor into the ground floor cloakroom. This whole space really does have the 'wow' factor. The kitchen provides further direct access out in to the private rear garden, which has been pleasantly landscaped and well-kept by the current owners, great for entertaining. As you might expect from a modern built property, bedroom one has an en-suite shower room which is in superb condition. With the benefit of a second double bedroom, with a built in wardrobe, plus a single bedroom which is ideal for a young child, or perhaps a study as it faces out towards the garden, so you can enjoy beautiful sunsets from this window. Even the family bathroom still looks brand new.
The property has parking for two sensibly parked cars as well as an attached garage. Overall the plot if much larger than the majority of the surrounding houses and is positioned in such a way, it's not overlooked.
Room sizes:
- Entrance Hall
- Cloakroom
- Lounge 15'7 at widest point x 15'1 (4.75m x 4.60m)
- Kitchen 11'8 x 7'10 (3.56m x 2.39m)
- Landing
- Bedroom 1 11'5 into fitted wardrobes x 11'4 at widest point (3.48m x 3.46m)
- En Suite Shower Room 7'0 x 3'9 (2.14m x 1.14m)
- Bedroom 2 10'8 x 7'11 (3.25m x 2.41m)
- Bedroom 3 9'2 x 7'3 (2.80m x 2.21m)
- Bathroom 7'11 x 4'7 (2.41m x 1.40m)
- Rear Garden
- Garage
The information provided about this property does not constitute or form part of an offer or contract, nor may be it be regarded as representations. All interested parties must verify accuracy and your solicitor must verify tenure/lease information, fixtures & fittings and, where the property has been extended/converted, planning/building regulation consents. All dimensions are approximate and quoted for guidance only as are floor plans which are not to scale and their accuracy cannot be confirmed. Reference to appliances and/or services does not imply that they are necessarily in working order or fit for the purpose.
Property Location
Similar Properties
Detached house For Sale Arundel Detached house For Sale BN18 Arundel new homes for sale BN18 new homes for sale Flats for sale Arundel Flats To Rent Arundel Flats for sale BN18 Flats to Rent BN18 Arundel estate agents BN18 estate agents



.jpeg)

