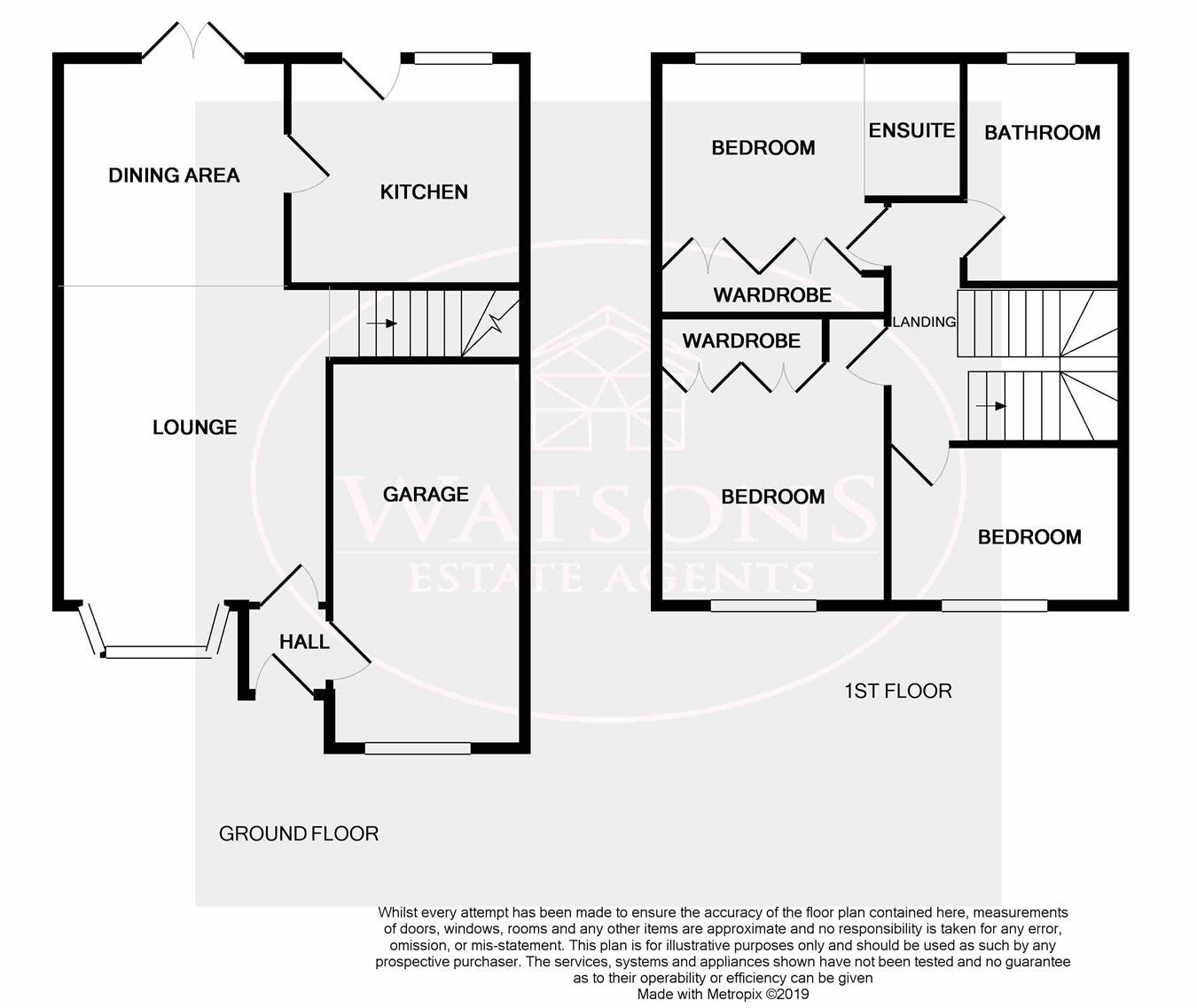3 Bedrooms Detached house for sale in Needwood Avenue, Trowell, Nottingham NG9 | £ 220,000
Overview
| Price: | £ 220,000 |
|---|---|
| Contract type: | For Sale |
| Type: | Detached house |
| County: | Nottingham |
| Town: | Nottingham |
| Postcode: | NG9 |
| Address: | Needwood Avenue, Trowell, Nottingham NG9 |
| Bathrooms: | 0 |
| Bedrooms: | 3 |
Property Description
*** location location location *** This modern 3 bedroom detached house is situated on a pleasant cul-de-sac amongst similar properties in a highly sought after location and would make a wonderful family home. The accommodation comprises of: Entrance hall, kitchen, lounge & dining area with French doors leading to the rear garden. On the first floor, you'll find three bedrooms, with the master bedroom benefiting from fitted wardrobes & en suite shower area. Outside the south facing rear garden offers a good level of privacy and is relatively low maintenance with a patio area & lawn. The front of the property has a driveway providing off road parking leading to a single garage. Buyers with four legged friends will particularly love the nearby dog walking trails & open recreational spaces, including Bramcote Hills Park, are just a short drive away. To book your viewing appointment, Call Watsons on ,8am - 8pm, 7 days.
Ground floor
entrance
Composite entrance door, wood effect laminate flooring, radiator& door to the lounge.
Lounge
4.68m into the bay x 3.5m (15' 4" x 11' 6") Stairs to the first floor, ceiling spotlights, feature inset electric fire, wood effect laminate flooring, uPVC double glazed window to the front, 2 radiators & opening into the dining area.
Dining area
2.92m x 2.7m (9' 7" x 8' 10") UPVC double glazed french doors to the rear, wood effect laminate flooring, radiator & door to the kitchen.
Kitchen
3.0m x 2.7m (9' 10" x 8' 10") A range of matching wall & base units, work surfaces incorporating a double stainless steel sink & drainer unit. Space for cooker with extractor over, plumbing for washing machine & dishwasher, cupboard housing the combination boiler, vertical radiator, tiled flooring, uPVC double glazed window to the rear.
First floor
landing
UPVC double glazed window to the side, access to the attic, doors to all bedrooms & bathroom.
Master bedroom
2.97m (4.0m max into the en suite) x 2.78m (to the front of the wardrobes) (9' 9" x 9' 1") Fitted wardrobes, ceiling spotlights, uPVC double glazed window to the rear, radiator & opening into the en suite area.
En suite area
Corner shower cubicle with mains shower, sink unit, tiling to the floor & walls, ceiling spotlights & extractor fan.
Bedroom 2
3.06m (to the front of the wardrobes) x 2.99m (10' 0" x 9' 10") UPVC double glazed window to the front, fitted wardrobes, radiator.
Bedroom 3
2.96m x 2.08m (9' 9" x 6' 10") UPVC double glazed window to the front, radiator.
Bathroom
Modern three piece suite in white comprising of a roll top bath, sink unit & WC. UPVC double glazed window to the rear, ceiling spotlights, tiling to the walls & floor.
Outside
The private south facing garden has a paved patio area with steps leading to a lawn bordered by a range of plants & shrubs. There is an external tap and timber fencing to the perimeter with gated side access. To the front of the property is a lawned garden and a tarmacadam driveway provides off road parking and leads to the integral garage with up & over door.
Property Location
Similar Properties
Detached house For Sale Nottingham Detached house For Sale NG9 Nottingham new homes for sale NG9 new homes for sale Flats for sale Nottingham Flats To Rent Nottingham Flats for sale NG9 Flats to Rent NG9 Nottingham estate agents NG9 estate agents



.png)











