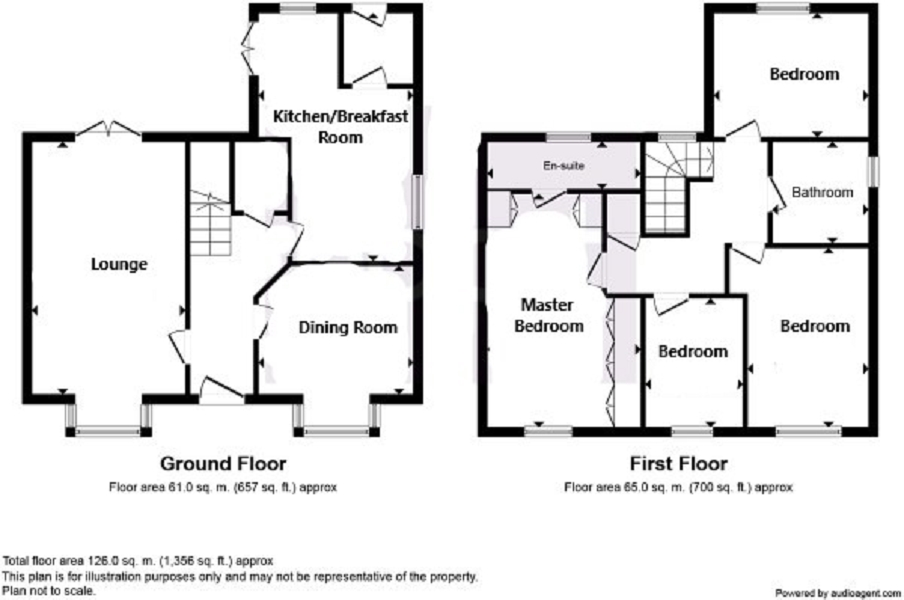4 Bedrooms Detached house for sale in Nesbit Close, Wickford, Essex. SS12 | £ 495,000
Overview
| Price: | £ 495,000 |
|---|---|
| Contract type: | For Sale |
| Type: | Detached house |
| County: | Essex |
| Town: | Wickford |
| Postcode: | SS12 |
| Address: | Nesbit Close, Wickford, Essex. SS12 |
| Bathrooms: | 2 |
| Bedrooms: | 4 |
Property Description
Zoom995 are delighted to offer for sale this substantial four bedroom detached family home positioned at the end of this executive Cul-De-Sac located within the popular area of Wickford. Providing easy access to local schools taking care of education for all ages. Wickford High Street and station are a pleasant walk away, perfect to help start your daily commute. In brief the property comprises of on the ground floor a spacious entrance hall, downstairs WC, lounge, dining room, kitchen/breakfast room and utility room. On the first floor is the master bedroom which boasts an En Suite, there are three further good sized bedrooms and a family bathroom. Outside the property is an enclosed rear garden with access to garage. To the front is a driveway providing off road parking for several vehicles.
An internal viewing comes highly recommended to appreciate this family home in full.
Front Door
Opening to;
Entrance Hall
Stairs to first floor, radiator, alarm panel, doors leading to;
Kitchen/Breakfast Room (18' 02" x 11' 03" or 5.54m x 3.43m)
Equipped in a range of base and eye level units with granite work surfaces comprising a stainless steel sink with draining board and mixer tap, space for Rangemaster oven with extractor hood over, integrated fridge/freezer and dishwasher, part tiled walls, tiled floor, windows to side and rear, radiator, patio doors to rear garden, door to;
Utility Room (5' 02" x 5' 01" or 1.57m x 1.55m)
Base and eye level units comprising a stainless steel sink with draining board and mixer tap, space and plumbing for washing machine, part tiled walls, tiled floor, extractor fan, radiator, door to garden.
Lounge (21' 02" x 11' 03" or 6.45m x 3.43m)
Bay window to front, patio doors to rear, two radiators, TV Point.
Dining Room (11' 09" x 11' 03" or 3.58m x 3.43m)
Bay window to front, radiator.
WC
Comprising a low flush WC, wash hand basin with fountain mixer tap and vanity unit below, heated towel rail, part tiled walls, tiled floor, extractor fan.
First Floor Landing
Window, loft access, radiator, airing cupboard, doors leading to;
Master Bedroom (16' 05" x 9' 06" or 5.00m x 2.90m)
Window to front, range of built in wardrobes, radiator, TV Point, door to;
En Suite
Comprising a walk in double shower cubicle with rain affect shower attachment, his and hers wash hand basins with fountain mixer taps and vanity units below, low level WC, heated towel rail, fitted mirror, extractor fan, window, part tiled walls, tiled flooring.
Bedroom 2 (11' 02" x 9' 03" or 3.40m x 2.82m)
Window, radiator.
Bedroom 3 (12' 09" x 10' 02" or 3.89m x 3.10m)
Window, radiator.
Bedroom 4 (9' 08" x 9' 02" or 2.95m x 2.79m)
Window, radiator.
Bathroom
White suite comprising an enclosed bath tub, with shower attachment, wash hand basin with mixer tap and vanity unit below, low level WC, part tiled walls, window, radiator.
Rear Garden
With gated side access, patio area, area of lawn, access to garage, outside power points.
Driveway
Providing off road parking for several vehicles, leading to garage.
Garage
With up and over door, power and light, loft space storage, door to side.
Property Location
Similar Properties
Detached house For Sale Wickford Detached house For Sale SS12 Wickford new homes for sale SS12 new homes for sale Flats for sale Wickford Flats To Rent Wickford Flats for sale SS12 Flats to Rent SS12 Wickford estate agents SS12 estate agents



.png)










