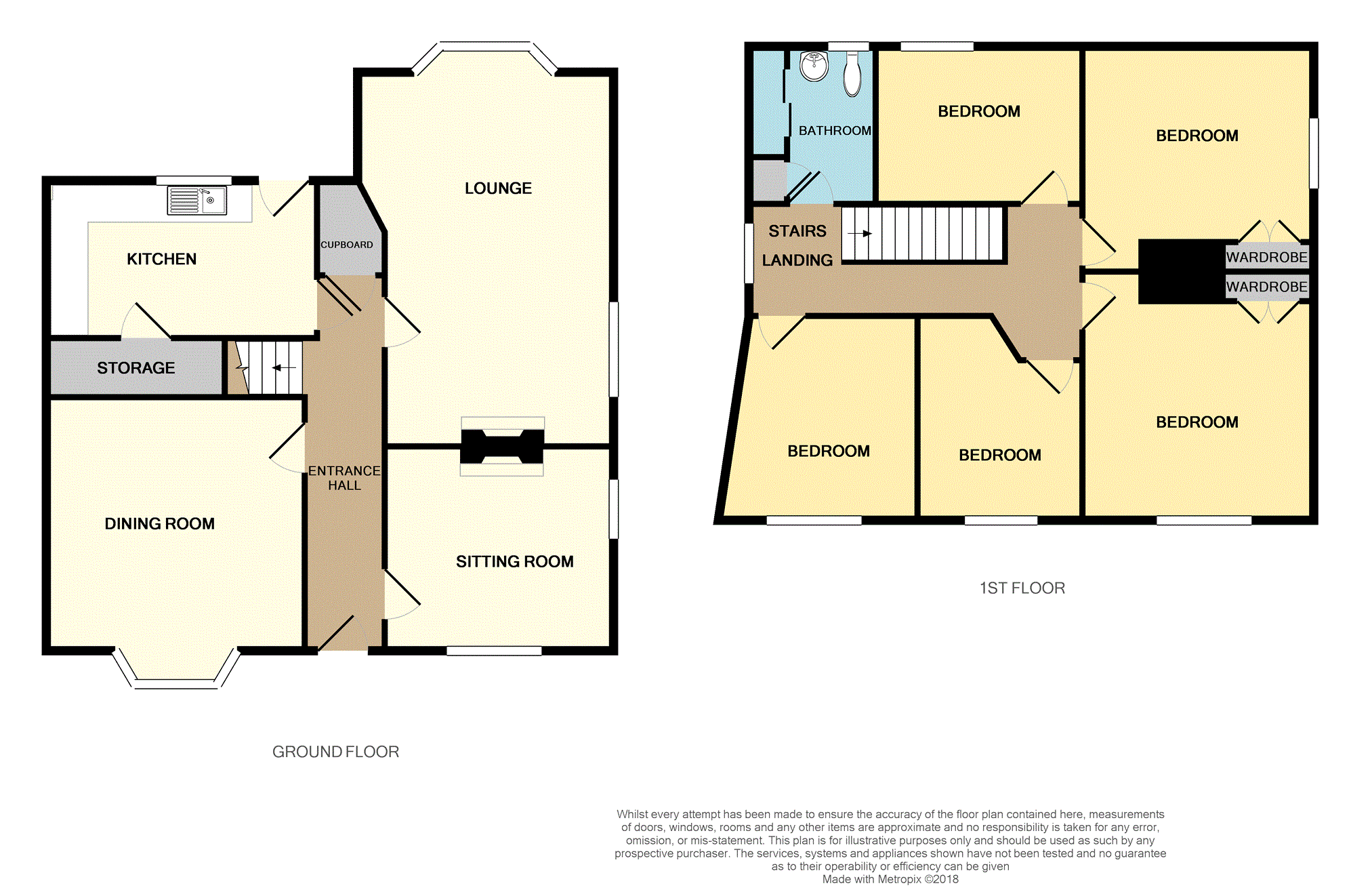5 Bedrooms Detached house for sale in Neston Road, Ness CH64 | £ 400,000
Overview
| Price: | £ 400,000 |
|---|---|
| Contract type: | For Sale |
| Type: | Detached house |
| County: | Cheshire |
| Town: | Neston |
| Postcode: | CH64 |
| Address: | Neston Road, Ness CH64 |
| Bathrooms: | 1 |
| Bedrooms: | 5 |
Property Description
A period double fronted property situated in the heart of Ness Village, this charming link-detached cottage is bursting with character and original features throughout. Enjoying an enviable location with stunning views to the front across the Dee Estuary to the Welsh Hills. Excellent local amenities that are just moments away including the popular shops, public houses, local school and nursery rated outstanding by Ofsted and access to major motorway links. From the side of the property there is access to the private driveway providing off road parking. The rear garden is a generous size being mainly laid to lawn with mature shrubs and trees. There is a garden brick built storage facility, summer house and patio areas. From the reception hallway the principal rooms can be accessed which briefly include sitting room, dining room and further a reception room, a kitchen enjoying garden views. To the first floor there are five bedrooms, one of which has an open fireplace, and a family bathroom. The property offers spacious, versatile living accommodation and viewing is essential. No chain.
Lounge
19'4 x 11'5
Double glazed bay window to the rear with views onto the garden and double glazed window to the side. Radiator, open electric fireplace with feature wood mantle piece and stone surround.
Entrance Hall
Stairs to the first floor and radiator.
Sitting Room
11'8 x 11'6
Double glazed window at both front and side aspects, radiator and fireplace with feature surround.
Dining Room
15'10 x 10'10
Double glazed bay window and radiator.
Kitchen
15'2 x 7'3
Tiled flooring, double glazed window to rear, door with frosted glass panels leading out onto garden. Partially tiled walls up to splash back level. Large sink to rear with chrome mixer tap over. Kitchen cabinets and marble effect worktops to both the side and rear aspect. Space for dishwasher, washing machine and tumble dryer. Wall mounted Worcester boiler. Walk in pantry with radiator.
First Floor Landing
Double glazed window to the side and radiator.
Bedroom One
12'1 x 11'7
Double glazed window to the front with views of Dee Estuary, radiator and built in wardrobes.
Bedroom Two
11'0 x 9'7
Double glazed window to the front with views of Dee Estuary and radiator.
Bedroom Three
11'9' x 7'10
Double glazed window to the rear and radiator.
Bedroom Four
12'1 x 11'9
Double glazed window to the side aspect, radiator and built in wardrobes.
Bedroom Five
10'4 x 9'5
Double glazed window to the front with views of Dee Estuary, radiator and feature open fireplace.
Family Bathroom
Double glazed frosted window to the rear, tile effect lino flooring, partially tiled walls up to splash back level. Walk in shower with fitted chair and wall mounted shower head. Low Flush WC. Pendant style sink and radiator.
Outside
Driveway to side aspect ideal for several cars. Patio area with shrubs to the front. The rear garden
can be accessed via door in the kitchen or via side passage at the front of the property. Mainly laid to lawn with mature shrubs, patio areas, summerhouse and brick built storage unit/shed.
Council Tax Band
E.
Property Location
Similar Properties
Detached house For Sale Neston Detached house For Sale CH64 Neston new homes for sale CH64 new homes for sale Flats for sale Neston Flats To Rent Neston Flats for sale CH64 Flats to Rent CH64 Neston estate agents CH64 estate agents



.png)











