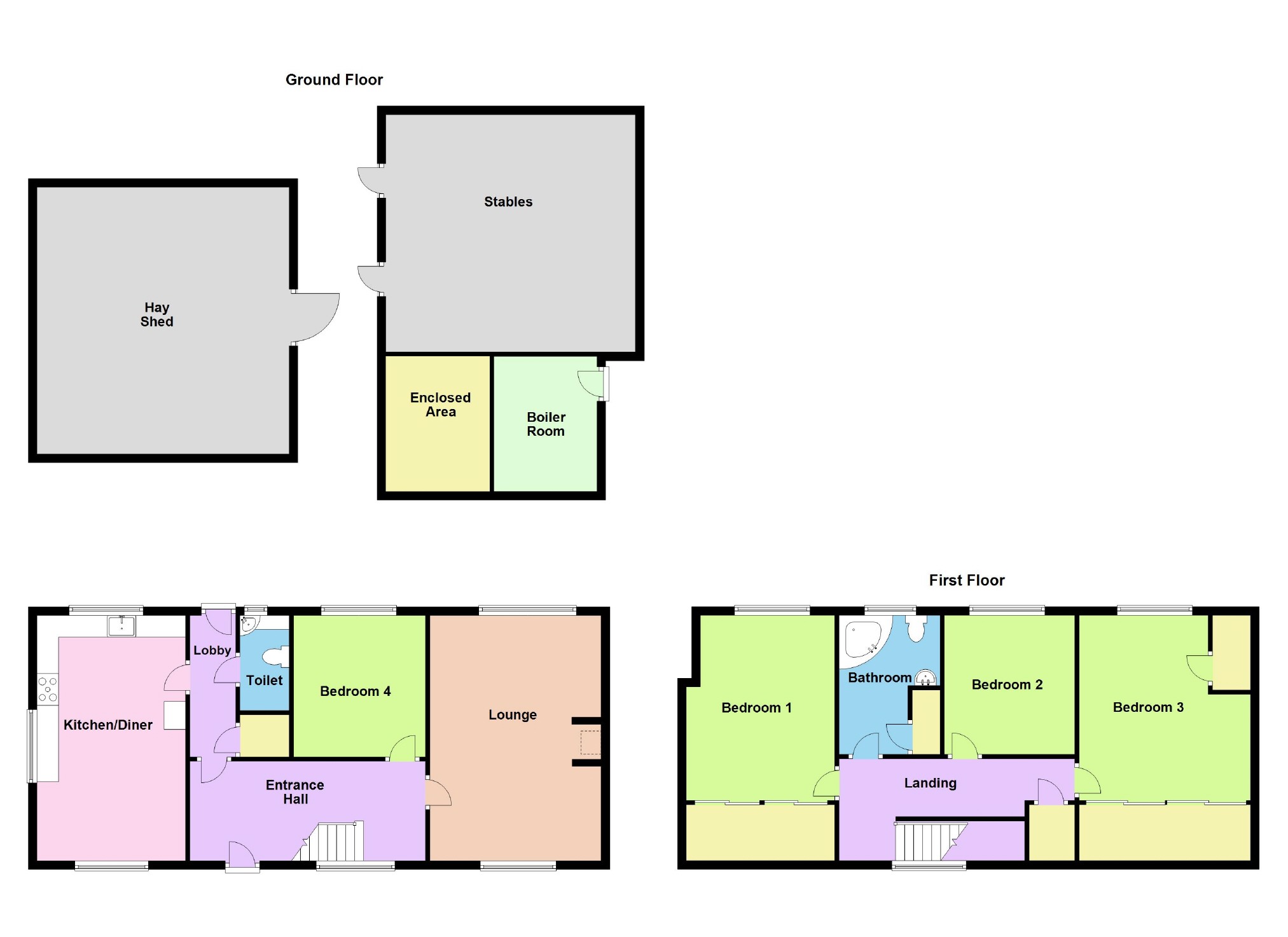4 Bedrooms Detached house for sale in Nether Drums Farm, Falkland, Fife KY15 | £ 420,000
Overview
| Price: | £ 420,000 |
|---|---|
| Contract type: | For Sale |
| Type: | Detached house |
| County: | Fife |
| Town: | Cupar |
| Postcode: | KY15 |
| Address: | Nether Drums Farm, Falkland, Fife KY15 |
| Bathrooms: | 2 |
| Bedrooms: | 4 |
Property Description
Nether Drums Farm is a superb small holding which is positioned within a prime location offering rural views. It is currently set up for equestrian use. In addition to the property there are 3.1 acres garden / grazing grounds, a stable block / storage offering detailed planning permission for a 3 bedroom, one and a half storey dwelling, as well as a hay store, boiler shed, timber shed and outhouse.
The internal doors on the ground level have been upgraded with oak Ledge & Braced doors.
The property is entered via a stable door.
The dining kitchen is fitted with base, display and wall units with complementing work surfaces and cast sink. Rangemaster stove. Feature ceiling beams and terracotta flooring. Space for appliances. Three windows with deeps sills filter through natural light. Ample space to dine.
Off the rear hall there is a large storage cupboard and cloakroom. The cloakroom is fitted with a W.C. And small wash hand basin. Plumbing for a shower.
The spacious hallway has a window to the side with deep sill. A door leads to the front garden.
The study/bedroom 4 offers a window to the rear. Tiled flooring. Open views.
The spacious, dual aspect lounge has windows to the front and rear. Wood burning stove with oak timber mantle.
A staircase with wrought iron railings lead up to the upper level. Window to the front. Storage cupboard.
The first bedroom has a double window to the rear. Built-in wardrobes. The second bedroom offers a double window to the rear. The third bedroom has a window to the rear. Built-in wardrobes.
The family bathroom is fitted with a W.C., wash hand basin and corner bath. Deep cupboard. Opaque window.
There is an oil fired central heating system throughout and all windows are double-glazed.
There are well-proportioned garden grounds to the side and rear which are laid to lawn with an orchard. The garden grounds are fully enclosed with areas of hedging.
A long driveway leads down to Nether Drums Farm with grazing paddocks on either side. Beyond double metal gates there is a large parking area. As mentioned there is a hay store, boiler room and timber shed.
There is a stable block for two horses with adjacent storage. Power and light. Detailed planning has been obtained for a one and a half storey, 3 bedroomed dwelling, details of which are available on the Fife Council website using planning ref no 17/00840/full.
All fitted carpets, fitted floor coverings and large wooden shed will be included in the marketing price.
Lounge (4.03 x 6.82 (13'3" x 22'5"))
Dining Kitchen (6.27 x 4.10 (20'7" x 13'5"))
Hallway (5.91 x 2.41 (19'5" x 7'11"))
Study / Bedroom 4 (3.32 x 3.24 (10'11" x 10'8"))
Cloakroom (2.19 x 2.30 (7'2" x 7'7"))
Bedroom (4.33 x 4.06 (14'2" x 13'4"))
Bedroom (3.39 x 3.11 (11'1" x 10'2"))
Bedroom (4.35 x 3.76 (14'3" x 12'4"))
Bathroom (3.41 x 2.37 (11'2" x 7'9"))
Mains water, oil and electricity are connected to the property. Drainage is to a shared septic tank.
Prospective purchasers/tenants should note that unless their interest in the property is intimated to the subscribers following inspection, the subscribers cannot guarantee that notice of a closing date will be advised and consequently the property may be sold/let without notice. The subscribers are not bound to accept the highest/any offer.
You may download, store and use the material for your own personal use and research. You may not republish, retransmit, redistribute or otherwise make the material available to any party or make the same available on any website, online service or bulletin board of your own or of any other party or make the same available in hard copy or in any other media without the website owner's express prior written consent. The website owner's copyright must remain on all reproductions of material taken from our website.
Property Location
Similar Properties
Detached house For Sale Cupar Detached house For Sale KY15 Cupar new homes for sale KY15 new homes for sale Flats for sale Cupar Flats To Rent Cupar Flats for sale KY15 Flats to Rent KY15 Cupar estate agents KY15 estate agents



.jpeg)






