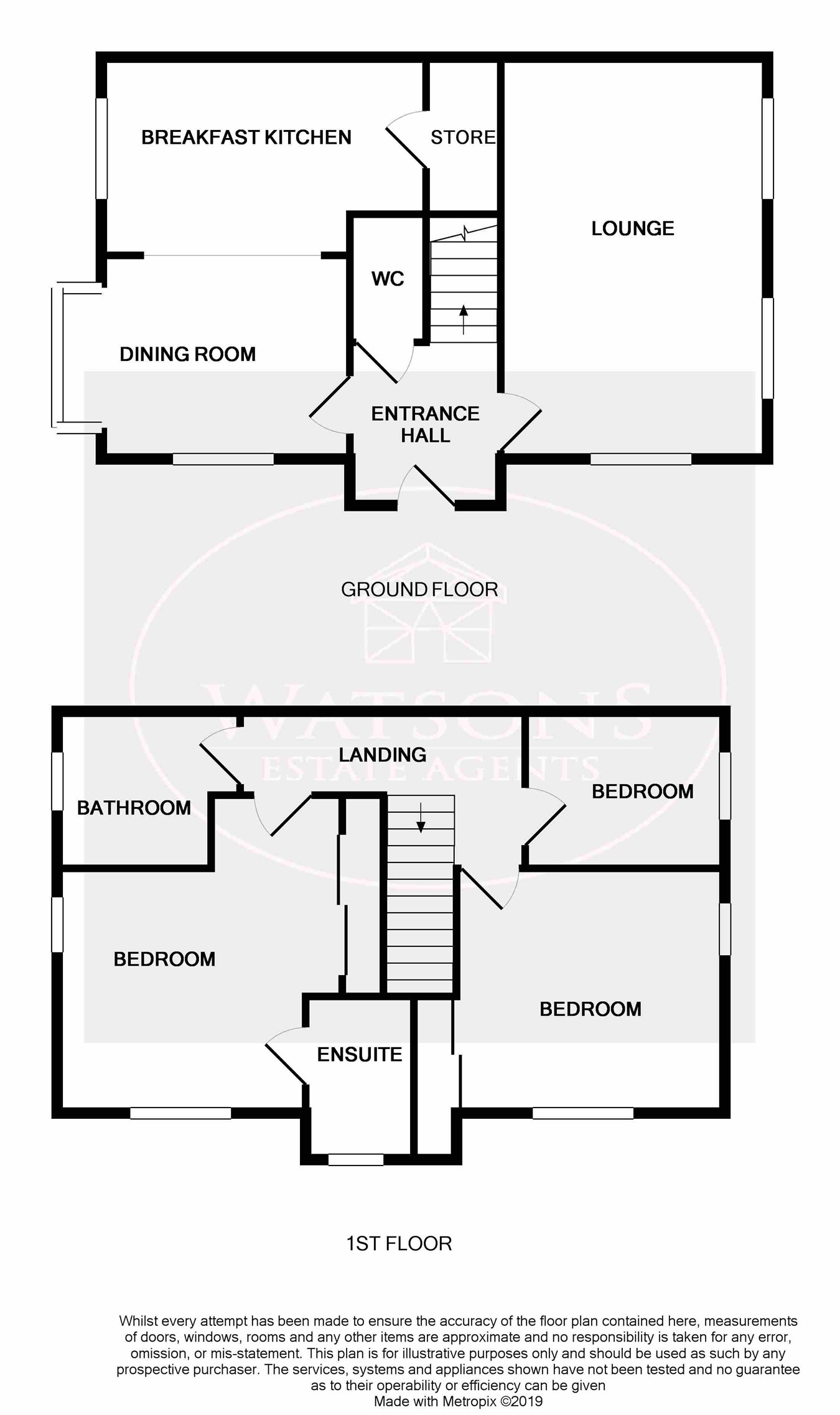3 Bedrooms Detached house for sale in Nethermere Lane, Woodhouse Park, Nottingham NG8 | £ 290,000
Overview
| Price: | £ 290,000 |
|---|---|
| Contract type: | For Sale |
| Type: | Detached house |
| County: | Nottingham |
| Town: | Nottingham |
| Postcode: | NG8 |
| Address: | Nethermere Lane, Woodhouse Park, Nottingham NG8 |
| Bathrooms: | 0 |
| Bedrooms: | 3 |
Property Description
*** former showhome for sale *** what you see is exactly what you get *** from the sofas to the cutlery....It's all yours! *** Just turn the key & move straight into this 3 bedroom detached former showhome on the exclusive Woodhouse Park development. Built to high specification & with many additional extras, the beautifully presented accommodation comprises; entrance hall, lounge, dining room & breakfast kitchen. On the first floor, the landing leads to the master bedroom with en suite shower room, two further bedrooms & a family bathroom. Outside, there is a garden to the side & a detached single garage. This is a rare opportunity for a buyer to purchase a ready made home. To book your viewing appointment call Watsons on am - 8pm.
Ground floor
entrance hall
UPVC double glazed entrance door, stairs to the first floor & doors to the downstairs WC, lounge & dining area.
Downstairs WC
WC, pedestal sink unit.
Lounge
4.96m x 3.17m (16' 3" x 10' 5") 2 x uPVC double glazed windows to the front, uPVC double glazed window to the side, radiator.
Dining area
3.89m x 2.59m (12' 9" x 8' 6") 2 x uPVC double glazed windows to the front, tiled flooring, radiator. French doors to the rear garden, open plan to the breakfast kitchen.
Breakfast kitchen
3.89m x 2.59m (12' 9" x 8' 6") A range of matching high gloss wall & base units, work surfaces incorporating a stainless steel sink & drainer unit. Integrated appliances to include electric oven & gas hob with extractor over, fridge freezer & dishwasher. Concealed wall mounted boiler, tiled flooring, ceiling spotlights, radiator & under stairs storage cupboard.
First floor
landing
UPVC double glazed window to the rear. Doors to all bedrooms & bathroom.
Master bedroom
4.24m x 3.90m (13' 11" x 12' 10") 2 x uPVC double glazed windows to the front, uPVC double glazed window to the side, radiator & door to the En Suite.
En suite
2.22m x 1.43m (7' 3" x 4' 8") Three piece suite in white comprising WC, pedestal sink unit & shower cubicle. UPVC double glazed window to the front & heated towel rail.
Bedroom 2
3.17m x 2.65m (10' 5" x 8' 8") 2 x uPVC double glazed windows to the front, uPVC double glazed window to the side, storage cupboard, radiator.
Bedroom 3
2.23m x 2.09m (7' 4" x 6' 10") UPVC double glazed window to the side, radiator.
Bathroom
1.93m x 1.91m (6' 4" x 6' 3") 3 piece suite in white comprising WC, pedestal sink unit and bath with electric shower over. Tiled flooring, chrome heated towel rail & uPVC double glazed window to the side.
Outside
outside
There is a garden to the side of the property & a detached single garage.
Property Location
Similar Properties
Detached house For Sale Nottingham Detached house For Sale NG8 Nottingham new homes for sale NG8 new homes for sale Flats for sale Nottingham Flats To Rent Nottingham Flats for sale NG8 Flats to Rent NG8 Nottingham estate agents NG8 estate agents



.png)











