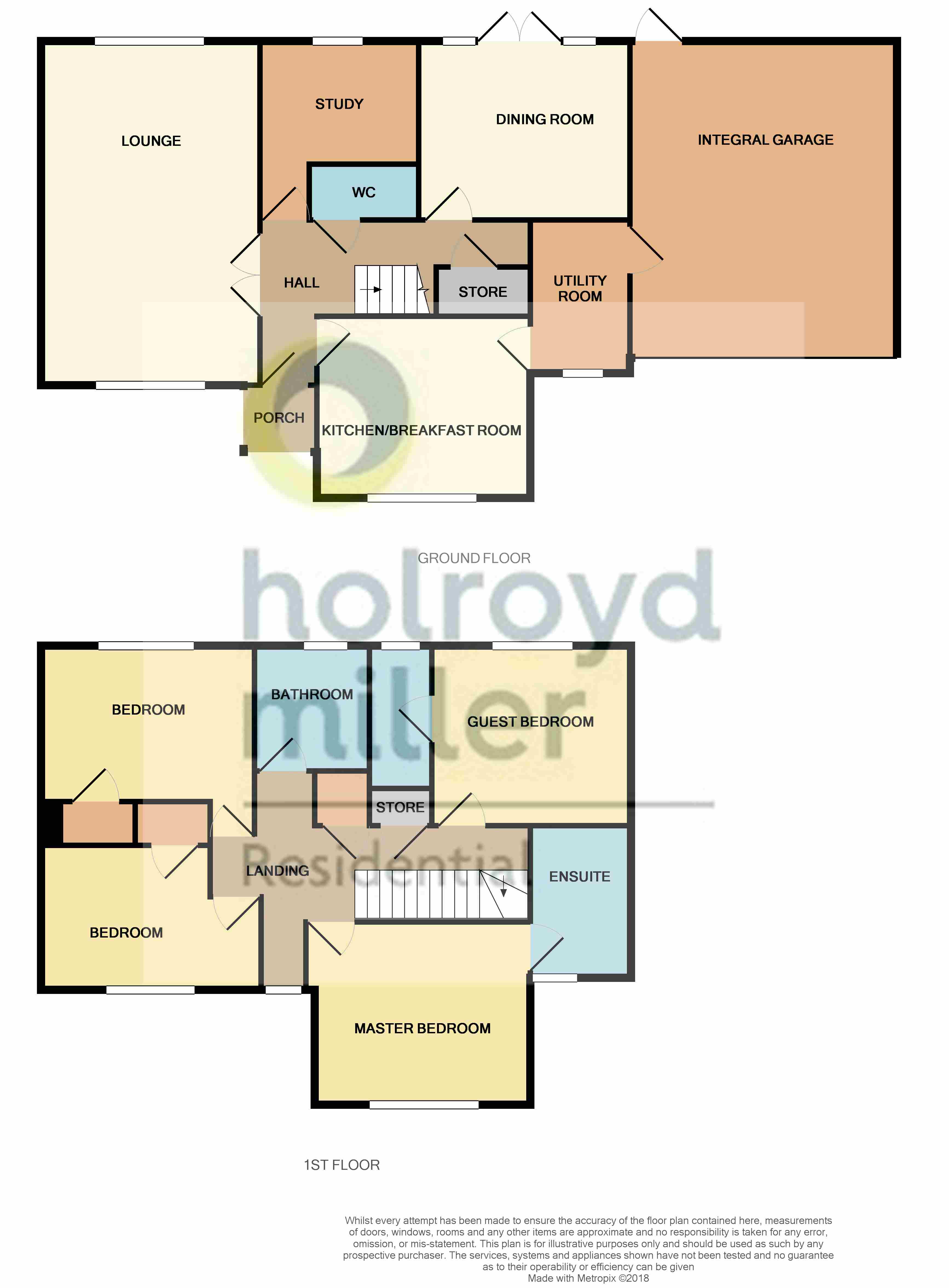4 Bedrooms Detached house for sale in Netherton Hall Drive, Netherton, Wakefield WF4 | £ 450,000
Overview
| Price: | £ 450,000 |
|---|---|
| Contract type: | For Sale |
| Type: | Detached house |
| County: | West Yorkshire |
| Town: | Wakefield |
| Postcode: | WF4 |
| Address: | Netherton Hall Drive, Netherton, Wakefield WF4 |
| Bathrooms: | 3 |
| Bedrooms: | 4 |
Property Description
Entrance reception hallway With light oak flooring, open staircase, under stairs storage cupboard,
cloakroom Housing the downstairs w/c and wash basin.
Lounge 20' 6" x 12' 11" (6.27m x 3.94m) A light and airy room with double glazed windows to both front and rear, feature beamed ceiling, Ancaster Limestone fire surround and hearth with multi fuel burner, polished wood floors, two central heating radiators, double doors leading off from the entrance hall.
Dining room 11' 10" x 12' 10" (3.62m x 3.93m) A formal dining room with feature arched window, incorporating French doors leading onto the rear garden, central heating radiator.
Kitchen/breakfast room 12' 6" x 11' 8" (3.83m x 3.56m) A recently fitted modern breakfast kitchen to an extremely high standard with a range of ivory fronted shaker style wall and base units and contrasting granite worktops with feature Belfast sink with mixer tap, Belling five ring gas hob with double oven, extractor hood, integrated with dishwasher, fridge freezer, down lighting to the ceiling, tiled floor, granite splash backs, double glazed window, central heating radiator.
Utility room 9' 1" x 6' 3" (2.78m x 1.93m) Fitted with a range of Ivory Shaker style fronted wall and base units, contrasting granite worktops with inset stainless steel sink unit, plumbing for automatic washing machine, down lighting to the ceiling, double glazed window and central heating radiator, access door to double garage.
Study 9' 4" x 7' 3" (2.85m x 2.23m) Located on the ground floor this study space is ideal for those working from home, with double glazed window and central heating radiator.
Stairs lead to...
First floor landing With spindle balustrade, useful storage cupboard
master bedroom 12' 0" x 12' 8" (3.67m x 3.87m) A good sized master bedroom with double glazed window making the most of the views towards Netherton Hall and beyond, with central heating radiator.
Ensuite Recently re-fitted, bath with shower over, low flush w/c and wash hand basin set in back to wall furniture, heated towel rail and under-floor heating.
Bedroom to rear 10' 11" x 11' 5" (3.34m x 3.49m) An excellent guest bedroom with double glazed window overlooking the rear garden, central heating radiator.
En suite shower room Recently re fitted with a modern contemporary style suite with low flush w/c and wash hand basin set in back to wall furniture, shower cubicle and tiling, double glazed window, central heating radiator.
Family bathroom 6' 10" x 8' 5" (2.10m x 2.59m) The large family bathroom is recently installed and comes fitted with a separate bathtub and walk in shower cubicle, low flush w/c and wash basin. With double glazed window and heated towel rail.
Bedroom three 12' 11" x 9' 3" (3.95m x 2.84m) A double bedroom with built in storage cupboard, central heating radiator and double glazed window.
Bedroom four 12' 11" x 8' 9" (3.95m x 2.67m) The good sized fourth double bedroom, again with storage cupboard, double glazed window making the most of the views towards Netherton Hall and beyond, central heating radiator.
Integral garage The integral garage is accessed through the utility room, having up and over doors, plenty of space for storage, and houses the central heating gas boiler.
Outside The property occupies a generous corner plot with well stocked gardens to three sides being mainly laid to lawn with mature trees and shrubs, paved pathways and patio area leads off from the dining room overlooking the south facing rear garden. Driveway provides ample off street parking and having separate up and over doors, the garage measures (5.38m x 5.63m) with pedestrian rear access door, central heating boiler, power and light laid on.
Property Location
Similar Properties
Detached house For Sale Wakefield Detached house For Sale WF4 Wakefield new homes for sale WF4 new homes for sale Flats for sale Wakefield Flats To Rent Wakefield Flats for sale WF4 Flats to Rent WF4 Wakefield estate agents WF4 estate agents



.png)











