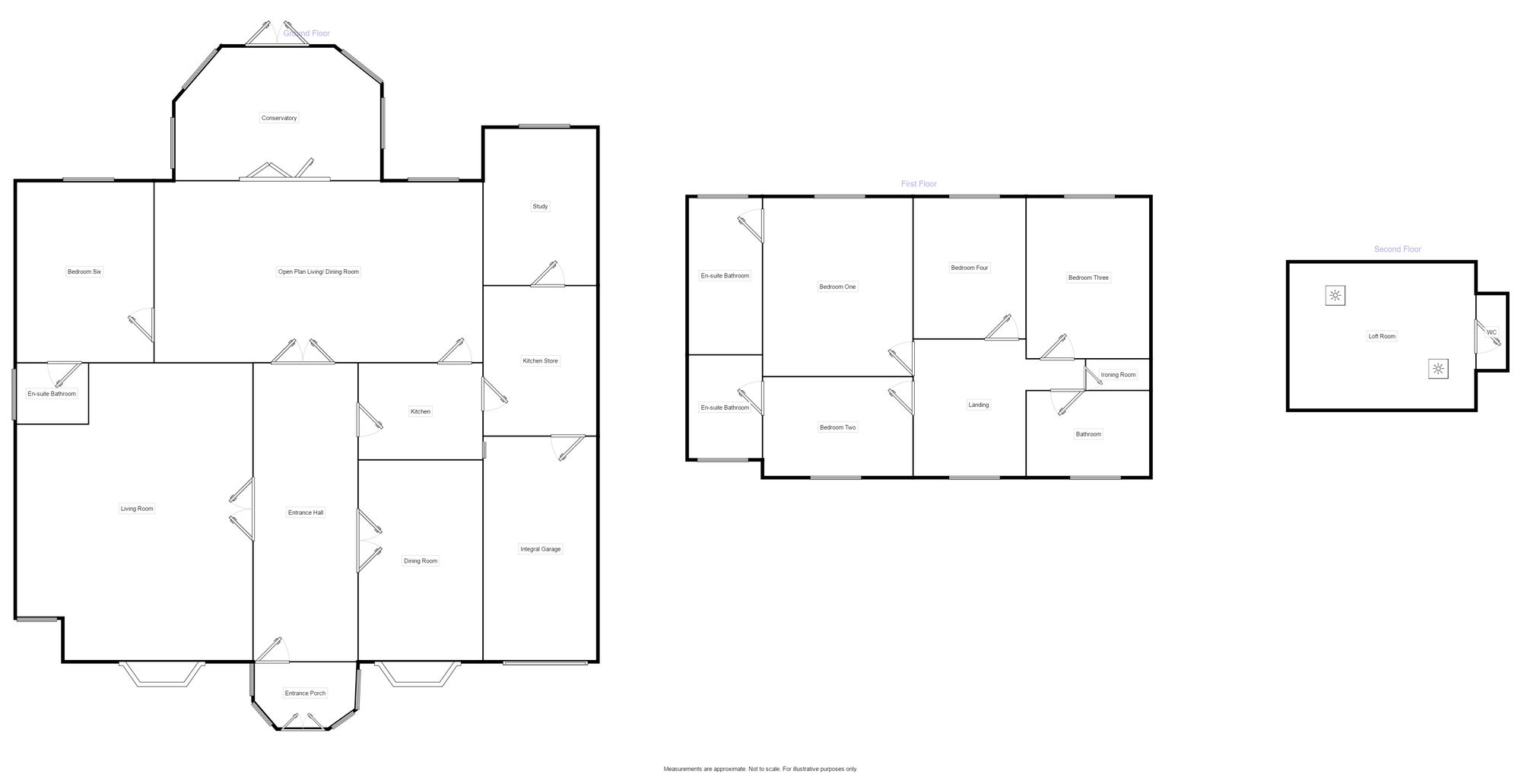5 Bedrooms Detached house for sale in Netherwood Road, Northenden, Manchester M22 | £ 629,950
Overview
| Price: | £ 629,950 |
|---|---|
| Contract type: | For Sale |
| Type: | Detached house |
| County: | Greater Manchester |
| Town: | Manchester |
| Postcode: | M22 |
| Address: | Netherwood Road, Northenden, Manchester M22 |
| Bathrooms: | 4 |
| Bedrooms: | 5 |
Property Description
A fabulous opportunity to purchase a five bedroom double fronted detached home in the very popular location of Northenden. Netherwood Road is ideally located close to local transport links, within close proximity of Northenden Village with boasts a range of bars, restaurants and local amenities.
This is an ideal family home with space providing living accommodation over three floors. In brief the property comprises to the ground floor, grand entrance hallway, living room, dining room, open plan family room, conservatory, kitchen, kitchen store, integral garage, study and bedroom five with en-suite bathroom. The first floor offers four double bedrooms, two with en-suite bathrooms, ironing room and separate family bathroom whilst the second floor offers a further loft room with WC.
Externally there is a driveway providing off road parking to the front. To the rear there is a fabulous size garden with the majority laid to lawn.
A viewing is highly recommended to avoid disappointment. Call the team to book a suitable time.
EPC awaiting.
Entrance Porch (1.70m x 2.51m)
Double glazed construction, wood flooring, door to the entrance hallway.
Entrance Hall (2.64m x 7.62m)
Door to the front elevation, oak wood flooring and solid oak wood flooring to all rooms with full glass panels allowing natural light flow, under stairs storage cupboard, two radiators.
Living Room (5.99m x 7.98m)
A stunning living room with double glazed bay window to the front elevation, living flame gas fire, three radiators, several light points, double glazed window to the front elevation.
Dining Room (2.95m x 3.20m)
Double glazed bay window to the front elevation, engineered oak wood flooring, radiator, coving to the ceiling.
Open Plan Living / Dining Room (4.62m x 8.05m)
A stunning open plan family room with bi folding doors to the rear elevation leading into the conservatory, engineered oak wood flooring, vaulted ceiling, two radiators, wall mounted gas fire, dining area with fitted units with granite tops over, television point.
Conservatory (3.40m x 5.26m)
Double glazed construction, engineered oak wood flooring, radiator, double doors to the rear elevation providing access to the rear garden.
Kitchen (2.44m x 3.12m)
A fitted range of base and eye level units with granite work tops over, inset sink unit, five ring hob with extractor hood over, oven, space for dishwasher.
Kitchen Store (2.82m x 3.81m)
Space for appliances, wall mounted boiler, sink unit.
Study (2.74m x 4.01m)
Double glazed window to the rear elevation, engineered oak wood flooring, radiator.
Integral Garage (2.87m x 5.87m)
Up and over electric door, lighting.
Bedroom 5 (3.56m x 4.65m)
Double glazed window to the rear elevation, fitted wardrobe, over head storage, radiator, television point.
En-Suite Bathroom (1.57m x 1.88m)
Fitted with a walk in shower unit, wash hand basin, WC, tiled flooring and walls, double glazed window to the side elevation.
Landing
Double glazed window to the front elevation, storage, radiator.
Bedroom 1 (3.78m x 4.80m)
Double glazed window to the rear elevation over looking the rear garden, radiator, television point.
En-Suite Bathroom (2nd) (1.88m x 4.01m)
Fitted with a walk in shower unit, wash hand basin, WC, bidet, fitted wardrobes, double glazed window to the rear elevation.
Bedroom 2 (2.97m x 3.76m)
Double glazed window to the front elevation, radiator, fitted wardrobes.
En-Suite Bathroom (3rd) (1.88m x 2.13m)
Fitted with a walk in shower unit, WC, wash hand basin, double glazed window to the front elevation, radiator.
Bedroom 3 (3.05m x 4.19m)
Double glazed window to the rear elevation, radiator, fitted wardrobe.
Bedroom 4 (2.82m x 3.58m)
Double glazed window to the rear elevation, radiator, fitted wardrobe.
Bathroom (2.13m x 3.07m)
A modern fitted bathroom suite comprising of a panelled bath with shower over, wash hand basin, WC, fitted storage, radiator, double glazed window to the front elevation, tiled flooring.
Ironing Room (0.81m x 1.63m)
Double glazed window to the side elevation.
Loft Room (3.73m x 4.75m)
Sky light style windows to the front and rear elevation, fitted eves storage, radiator.
WC (0.79m x 1.91m)
WC, wash hand basin.
Exterior
To the front of the property there is a driveway providing off road parking for cars with access to the integral garage. To the rear there is a stunning enclosed private garden with the majority laid to lawn with timber fence boundaries, paved patio area and raised flower beds.
Important note to purchasers:
We endeavour to make our sales particulars accurate and reliable, however, they do not constitute or form part of an offer or any contract and none is to be relied upon as statements of representation or fact. Any services, systems and appliances listed in this specification have not been tested by us and no guarantee as to their operating ability or efficiency is given. All measurements have been taken as a guide to prospective buyers only, and are not precise. Please be advised that some of the particulars may be awaiting vendor approval. If you require clarification or further information on any points, please contact us, especially if you are traveling some distance to view. Fixtures and fittings other than those mentioned are to be agreed with the seller.
/8
Property Location
Similar Properties
Detached house For Sale Manchester Detached house For Sale M22 Manchester new homes for sale M22 new homes for sale Flats for sale Manchester Flats To Rent Manchester Flats for sale M22 Flats to Rent M22 Manchester estate agents M22 estate agents



.png)











