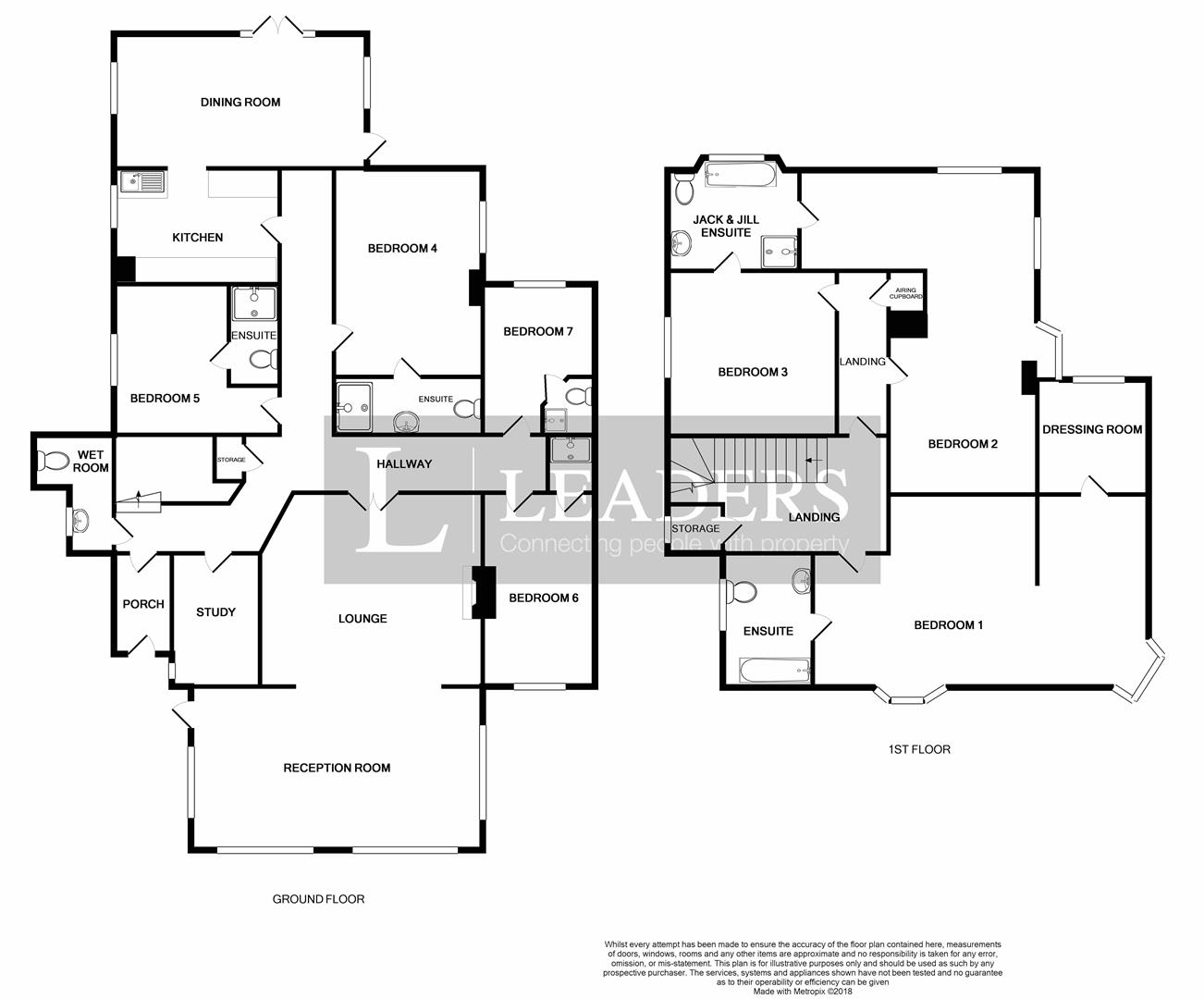7 Bedrooms Detached house for sale in Nevill Avenue, Eastbourne BN22 | £ 575,000
Overview
| Price: | £ 575,000 |
|---|---|
| Contract type: | For Sale |
| Type: | Detached house |
| County: | East Sussex |
| Town: | Eastbourne |
| Postcode: | BN22 |
| Address: | Nevill Avenue, Eastbourne BN22 |
| Bathrooms: | 7 |
| Bedrooms: | 7 |
Property Description
Leaders are delighted to offer to the market this substantially spacious well-presented period property, offering ample accommodation comprising of large entrance porch leading into the entrance hall, three generous sized reception rooms, downstairs wet room, modern fitted kitchen, large breakfast room and four downstairs double bedrooms both with ensuite facilities with a further three double bedrooms upstairs. Externally there is a generous garden to the front with a large driveway and security lights around the property. The rear garden has a patio area and also benefit from a summer house and workshop.
This property is situated in the highly sought after west Hamden Park area with the beautiful park also ideally situated within easy reach of the local amenities including local shops such as Tesco metro within walking distance, Hamden Park train station, schools, nurseries and a regular bus service.
Entrance Hall:
Door from porch into entrance hall with radiator, oak flooring, storage cupboard and electrical cupboard.
Downstairs Cloakroom:
With wash hand basin, tiled splash back, low level WC, radiator and double glazed windows with side aspect.
Entrance Porch:
With double glazed door to the front aspect into porch with radiator and door into
Front Garden
With large circular driveway, space for multiple vehicles, laid to lawn, wooden paneled fencing with security lighting and steps leading up to :-
Sitting Room:
3.67 x 6.58 maximum (12'0" x 21'7" maximum) - Four double glazed windows with front outlook, television point, radiator, double glazed side door with side access, oak flooring with archway leading into
Dining Room:
4.33 x 4.35 maximum (14'2" x 14'3" maximum) - Exposed brick wall with an open fire place and an ornate wooden surround with tiled hearth, down lights, radiator and telephone point.
Kitchen:
2.30 x 3.77 maximum (7'6" x 12'4" maximum) - A fitted kitchen comprising of wall and base units with granite surface over, integrated butler style sink with mixer taps and tiled splashback, tiled floor, electric range cooker with cooker hood over and double glazed to the side.
Dining/Breakfast Room
4.24 x 5.25 maximum (13'10" x 17'2" maximum) - With two sets of double glazed doors, one set to the back of the property and the second set to the side, two double glazed windows with side outlook, oak flooring.
Understairs Storage Cupboard
Reception Three/Office
With double glazed window to the front, radiator and TV point
Bedroom Six/Play Room
4.294 x 2.47 maximum (14'1" x 8'1" maximum) - With double glazed window to the side aspect and radiator.
Bedroom Seven
3.22 x 2.48 maximum (10'6" x 8'1" maximum) - with double glazed window with rear aspect leading to
Bedroom Four
4.75 x 2.48 maximum (15'7" x 8'1" maximum) - With double glazed window to the side and radiator.
Stairs Leading To
Stairs leading from hallway.
En-Suite
Wet room with shower, low level WC, wash hand basin and heated towel rail.
En-Suite
With shower cubicle, low level WC and double glazed window to the side.
En-Suite
With shower cubicle, low level WC, wash hand basin and heated towel rail.
First Floor Landing
With radiator and airing cupboard.
Grand Master Bedroom:
4.33 x 4.35 maximum (14'2" x 14'3" maximum) - Double glazed bay window to front outlook, and double glazed window to the side, with window seat, radiator, ornate wall lights, down lights, with TV aerial and telephone point.
Storage Room
With double glazed window to the side.
Dressing Room
2.57 x 3.13 maximum (8'5" x 10'3" maximum) - with hanging rails and double glazed window to the rear
Grand Master Bathroom En-Suite
Step down to modern bathroom with paneled enclosed bath with LED light underneath, mixer taps with hand held shower over, wash hand pedestal, low level WC, fully tiled, heated towel rail, double glazed opaque window to the side.
Master Bedroom
7.28 x 5.27 maximum (23'10" x 17'3" maximum) - with double glazed window to the rear and side out look, radiator and TV point.
Dressing Area
With built in wardrobe space and double glazed window to the rear.
Jack And Jill Bathroom
With walk in shower, panelled bath, Low level WC, wash hand basin, tiled floor and opaque double glazed window to the rear.
Bedroom Three:
3.61 x 3.99 maximum (11'10" x 13'1" maximum) - With double glazed window to side and radiator.
Rear Garden
With patio area with steps leading to laid to lawn and a large summer house with power and electric and a large storage shed.
Disclaimer (Eas)
These particulars are believed to be correct and have been verified by or on behalf of the Vendor. However any interested party will satisfy themselves as to their accuracy and as to any other matter regarding the Property or its location or proximity to other features or facilities which is of specific importance to them. Distances and areas are only approximate and unless otherwise stated fixtures contents and fittings are not included in the sale. Prospective purchasers are always advised to commission a full inspection and structural survey of the Property before deciding to proceed with a purchase.
Bedroom Five
3.22 x 3.54 maximum (10'6" x 11'7" maximum) - With double glazed window to the side, radiator
Ensuite
With shower cubicle and low level WC.
Council Tax Band: G
Solar Panels
Currently producing £1600 return for the year.
Property Location
Similar Properties
Detached house For Sale Eastbourne Detached house For Sale BN22 Eastbourne new homes for sale BN22 new homes for sale Flats for sale Eastbourne Flats To Rent Eastbourne Flats for sale BN22 Flats to Rent BN22 Eastbourne estate agents BN22 estate agents



.png)










