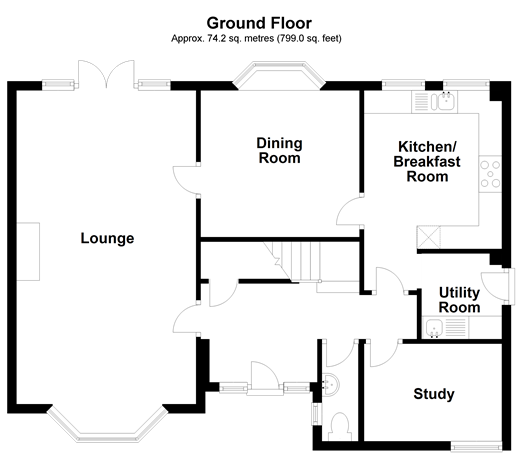4 Bedrooms Detached house for sale in New Barn Lane, Uckfield, East Sussex TN22 | £ 575,000
Overview
| Price: | £ 575,000 |
|---|---|
| Contract type: | For Sale |
| Type: | Detached house |
| County: | East Sussex |
| Town: | Uckfield |
| Postcode: | TN22 |
| Address: | New Barn Lane, Uckfield, East Sussex TN22 |
| Bathrooms: | 1 |
| Bedrooms: | 4 |
Property Description
This impressive home would suit family living to an absolute tee but would also be suitable for young professionals who like to entertain as it is well laid out for exactly that. The position is ideal as it is set within a sought after cul-de-sac within Ridgewood and is a short walk from the well known Highlands public house and also in close proximity to Victoria park.
As you arrive your eye will be drawn in by the double fronted facade and detached double garage and although this home is modern it was designed to have a very Victorian style to it. As you walk in the generous entrance hall sets the tone for the rest of this home. The spacious double aspect lounge has an attractive feature fireplace and more than enough room for you to arrange your furniture exactly how you want. The formal dining room can be accessed via the kitchen/breakfast room and the lounge would be the ideal place to entertain friends and family. The kitchen/breakfast room offers space to enjoy breakfast with family before heading off to work and there is a useful utility room and further study ideal if you work from home. Upstairs there are four well balanced bedrooms with an en-suite to master and family bathroom. The rear garden offers a good degree of privacy and will be ideal for children to play safely and perfect for those gathering round the barbeque in the summer months.
Room sizes:
- Ground floor
- Entrance Hall
- Cloakroom
- Lounge 22'3 x 12'7 (6.79m x 3.84m)
- Dining Room 11'0 x 10'4 (3.36m x 3.15m)
- Kitchen/Breakfast Room 11'3 x 9'8 (3.43m x 2.95m)
- Utility Room 6'0 x 6'0 (1.83m x 1.83m)
- Study 9'2 x 7'0 (2.80m x 2.14m)
- First floor
- Landing
- Master Bedroom 12'8 x 9'5 (3.86m x 2.87m)
- En-suite shower room
- Bedroom 2 12'8 x 10'6 (3.86m x 3.20m)
- Bedroom 3 12'8 x 9'5 (3.86m x 2.87m)
- Bedroom 4 11'9 x 7'0 (3.58m x 2.14m)
- Family Bathroom 9'1 x 6'5 (2.77m x 1.96m)
- Outside
- Front and Rear Garden
- Detached Garage & Parking
The information provided about this property does not constitute or form part of an offer or contract, nor may be it be regarded as representations. All interested parties must verify accuracy and your solicitor must verify tenure/lease information, fixtures & fittings and, where the property has been extended/converted, planning/building regulation consents. All dimensions are approximate and quoted for guidance only as are floor plans which are not to scale and their accuracy cannot be confirmed. Reference to appliances and/or services does not imply that they are necessarily in working order or fit for the purpose.
Property Location
Similar Properties
Detached house For Sale Uckfield Detached house For Sale TN22 Uckfield new homes for sale TN22 new homes for sale Flats for sale Uckfield Flats To Rent Uckfield Flats for sale TN22 Flats to Rent TN22 Uckfield estate agents TN22 estate agents



.jpeg)










