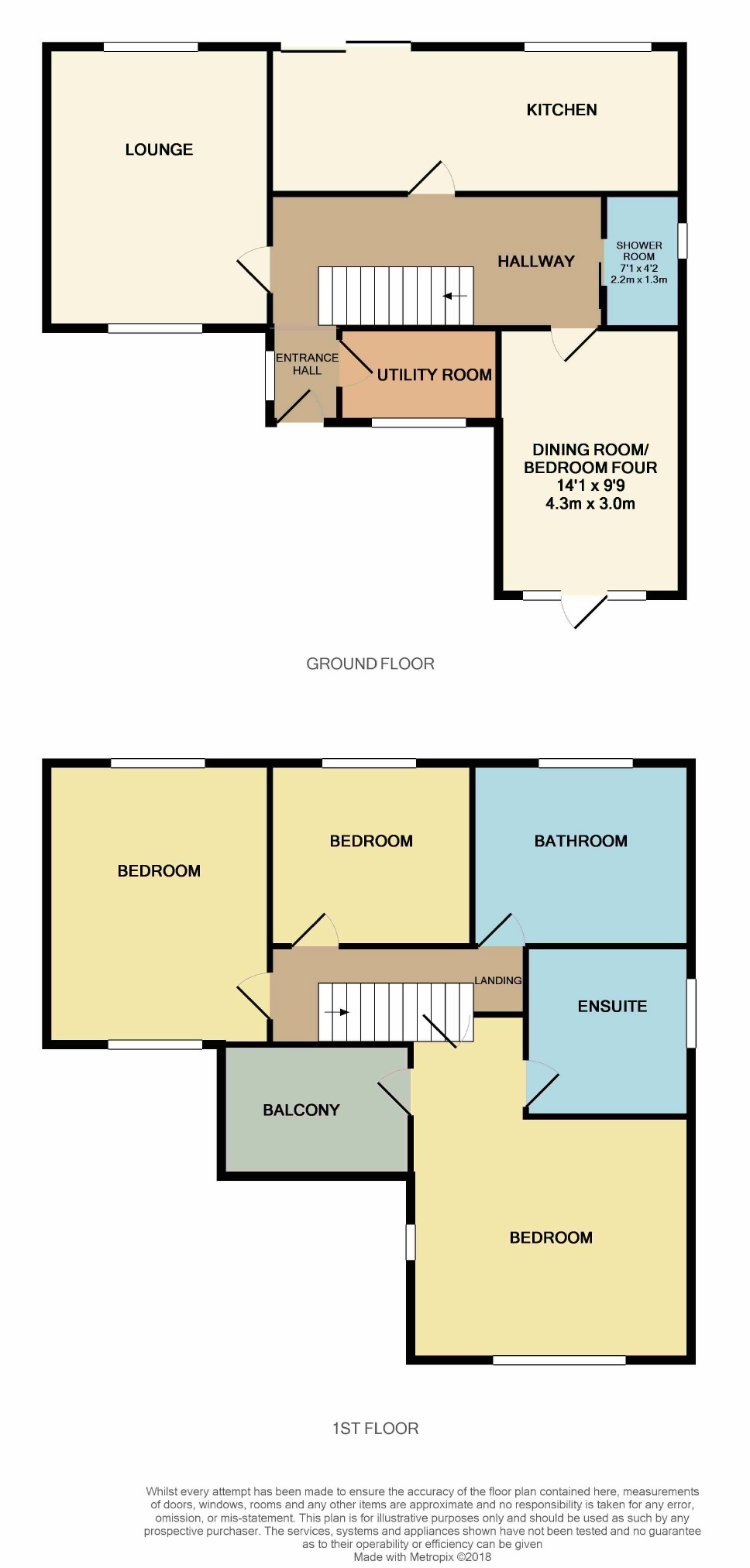4 Bedrooms Detached house for sale in New Cut, Westfield, East Sussex TN35 | £ 495,950
Overview
| Price: | £ 495,950 |
|---|---|
| Contract type: | For Sale |
| Type: | Detached house |
| County: | East Sussex |
| Town: | Hastings |
| Postcode: | TN35 |
| Address: | New Cut, Westfield, East Sussex TN35 |
| Bathrooms: | 3 |
| Bedrooms: | 4 |
Property Description
Offers in excess off £495,950
Enviably positioned set back from the road is this much improved and extensively refurbished detached 3/4 bedroom family home. The property occupies a good sized plot, there is access through a gravelled drive with off road parking for numerous vehicles. Chain free.
Inside the property affords well proportioned accommodation arrange over two floors comprising entrance hall, double aspect living room, dining room/bedroom four, kitchen/breakfast room, separate utility room, luxury downstairs shower room, Upstairs there are two double bedrooms, good sized landing, master bedroom, features of vaulted ceiling, luxury en-suite shower room, access to balcony, Benefits include gas fired central heating and double glazing and has undergone a full rewire by the existing owners. Rear garden is relatively level and family friendly with a sandstone patio which opens up onto a large area of lawn.
The property is considered to be a must view for anyone seeking a detached modern family home in this sought after location. Please call owners agents now on to arrange your immediate viewing to avoid disappointment.
Front Door
Leading to:
Entrance Hall
Staircase rising to first floor landing, window to side aspect overlooking front garden, double radiator, wood effect lvt Flooring, downlights, smoke alarm.
Shower Room
Concealed cistern, dual flush low level wc, vanity enclosed wash hand basin with mixer tap, wall mounted fitted mirror above, walk in shower enclosure with dredge style shower head, further shower attachment, heated towel rail, Porcelain floor tiles and wall tiling, downlights, frosted glass window to side aspect.
Living Room (14'9 x 12'4 (4.50m x 3.76m))
Double aspect with double glazed window to front overlooking the front and rear garden, two radiators, telephone point.
Dining Room/Bedroom Four (14'1 x 9'4 (4.29m x 2.84m))
Radiator, sockets with usb charging ports, double glazed window and door opening on to front patio.
Kitchen/Breakfast Room (21'6 x 8'2 (6.55m x 2.49m))
Fitted kitchen fitted with a range of eye and base level cupboards and drawers, all fitted with soft close hinges having work surfaces over, five ring gas hob with chimney style hood over and electric oven below. Integrated appliances include fridge and separate freezer, space for dishwasher, built-in storage inset one and a half bowl stainless steel sink unit with mixer tap, downlights, power points with usb charging ports, radiator, wood effect lvt flooring, double glazed window, sliding patio doors opening to rear giving access on to garden.
Separate Utility Room
Wall mounted cupboard for boiler, cupboard concealed consumer unit for electrics, downlights, lvt flooring, space and plumbing for washing and tumble dryer set beneath kitchen work surface, double glazed window to front aspect.
First Flooor Landing
Loft hatch providing access to loft area, downlights, smoke alarm, radiator, double glazed window with door front aspect opening onto balcony.
Master Bedroom (15'4 x 9'5 (4.67m x 2.87m))
Vaulted ceiling, downlights and mood lighting, radiator, velux window to side aspect, double glazed feature window to front and double glazed door opening on to balcony.
Balcony
Treated wooded decking, balustrade with glass inserts, views from balcony over garden and across Westfield.
En Suite Shower Room
Walk-in shower closure with Dredge style shower head, concealed cistern, dual flush low level wc, wash hand basin, mixer tap, wall mounted led mirror, double glazed frosted glass window to side access.
Bedroom Two (16' x 12'1 (4.88m x 3.68m))
Twin radiators, power points with usb charging ports, telephone point, double aspect double glazed window to front and to rear aspect with views to front and rear gardens.
Bedroom Three (10'2 x 8'7 (3.10m x 2.62m))
Radiator, power points with usb charging ports, double glazed window to rear aspect, pleasant views over garden.
Luxury Family Bathroom
Mode feature bath with mixer tap, concealed cistern dual flush low level wc, vanity enclosed with wash hand basin with mixer taps, walk-in shower enclosure with Dredge style shower head and further shower attachment, heated towel rail, part tiled walls, tiled flooring, large mounted mirror with lighting and downlights, double glazed window to rear aspect with pleasant views over the garden.
Outside
There is access via a sweeping gravel drive, mainly lawned front gardens, plants and shrubs. To the rear sandstone patio area which opens up on to a large area of lawn, access to front, fence hedged boundaries.
You may download, store and use the material for your own personal use and research. You may not republish, retransmit, redistribute or otherwise make the material available to any party or make the same available on any website, online service or bulletin board of your own or of any other party or make the same available in hard copy or in any other media without the website owner's express prior written consent. The website owner's copyright must remain on all reproductions of material taken from this website.
Property Location
Similar Properties
Detached house For Sale Hastings Detached house For Sale TN35 Hastings new homes for sale TN35 new homes for sale Flats for sale Hastings Flats To Rent Hastings Flats for sale TN35 Flats to Rent TN35 Hastings estate agents TN35 estate agents



.png)











