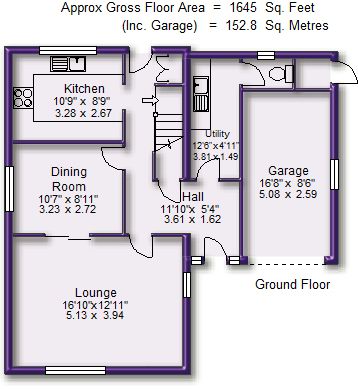4 Bedrooms Detached house for sale in New Forest Road, Wythenshawe, Manchester M23 | £ 399,950
Overview
| Price: | £ 399,950 |
|---|---|
| Contract type: | For Sale |
| Type: | Detached house |
| County: | Greater Manchester |
| Town: | Manchester |
| Postcode: | M23 |
| Address: | New Forest Road, Wythenshawe, Manchester M23 |
| Bathrooms: | 0 |
| Bedrooms: | 4 |
Property Description
An excellent-sized, extended, Four Bedroomed Detached which offers over 1600 sqft of Accommodation.
There are good-sized rooms throughout including a 16'10" x 12'11" Lounge and excellent Bedrooms including a 19'7" x 14' Bedroom One.
In addition to the Accommodation there is ample Driveway Parking, Garage and an excellent-sized, Private rear Garden.
The location is very popular being close to several of the Local Schools and within an easy reach of Local Shops which are just around the corner.
An internal viewing will reveal:
Entrance Hallway having a leaded, opaque, UPVC double glazed front door with windows flanking both sides. Doors then open to the Lounge, Dining Room, Kitchen, Utility and useful under stairs storage cupboard. Staircase rises to the First Floor.
12'6'' x 4'11'' Utility Room having a fitted base unit with worktops over and inset, stainless steel sink unit. Space and plumbing suitable for a washing machine and dryer. UPVC double glazed window to the rear elevation overlooking the Gardens. Door through to the Ground Floor WC fitted with a low-level WC. Opaque, UPVC double glazed window to the rear elevation.
16'10'' x 12'11'' Lounge. A wonderful, large Reception Room having leaded, UPVC double glazed windows to the front and side elevations. Sliding double doors open to the Dining Room.
10'7'' x 8'11'' Dining Room. Another good-sized Reception Room having a UPVC double glazed window to the side elevation.
10'9'' x 8'9'' Kitchen fitted with a range of modern base and eye-level units with worktops over and inset one-and-a-half bowl sink unit with mixer tap. Built, in electric oven with four ring gas hob and extractor hood over. Ample space for further freestanding appliances. Opaque, UPVC double glazed door opens to the rear Garden. Double doors conceal a useful storage cupboard.
First Floor Landing having a balustrade to the return of the staircase opening. Doors then open to the Four Bedrooms and Shower Room.
19'7'' x 14' Bedroom One. An impressive, large Double Bedroom having a UPVC double glazed window to the front elevation and a UPVC double glazed window to the rear which provides lovely views over the large, rear Garden.
16'11'' (into wardrobes) x 12'11'' Bedroom Two. Another excellent Double Bedroom having a leaded, UPVC double glazed window to the front elevation. Built-in wardrobes across one wall.
10'11'' x 8'11'' Bedroom Three having a UPVC double glazed window to the side elevation.
10'11'' x 8'10'' Bedroom Four having a UPVC double glazed window to the rear elevation providing lovely views over the Garden.
8'5'' x 5'11'' Shower Room fitted with a suite comprising of: Low-level WC, wash hand basin, large, walk-in shower enclosure with sliding glass doors and thermostatic shower. Built-in airing cupboard housing the hot water tank. Tiled walls. Opaque, UPVC double glazed window to the rear elevation.
Outside to the front, there is ample Driveway Parking which leads to the Garage. There is then a gate at the side leading to the rear Garden.
To the rear, the property enjoys a wonderful, large, established Garden mostly laid to lawn with borders surrounding.
A superb Family Home!
Image 2
Image 3
Image 4
Directions:
From our Watersons Sale Office, continue out of the one way system on School Road and take a sharp right onto Sibson Road. At the traffic lights turn left onto Washway Road and proceed along. At the next set of traffic lights turn left onto Marsland Road and continue along until you reach the Brooklands Metrolink Station on your right hand side. At the traffic lights turn right onto Brooklands Road and continue along for 1.2 miles. Turn left onto Wendover Road and then turn left onto New Forest Road. The property will be found on the left hand side.
Hall
Lounge
Lounge Aspect 2
Dining Room
Dining Room Aspect 2
Ground Floor WC
Breakfast Kitchen
Breakfast Kitchen 2
Utility Room
Landing
Bedroom 1
Bedroom 1 Aspect 2
Bedroom 2
Bedroom 2 Aspect 2
Bedroom 3
Bedroom 4
Bathroom
Outside
Gardens
Gardens Aspect 2
Rear of Property
Garage
Town Plan
Street Plan
Site Plan
Property Location
Similar Properties
Detached house For Sale Manchester Detached house For Sale M23 Manchester new homes for sale M23 new homes for sale Flats for sale Manchester Flats To Rent Manchester Flats for sale M23 Flats to Rent M23 Manchester estate agents M23 estate agents



.jpeg)











