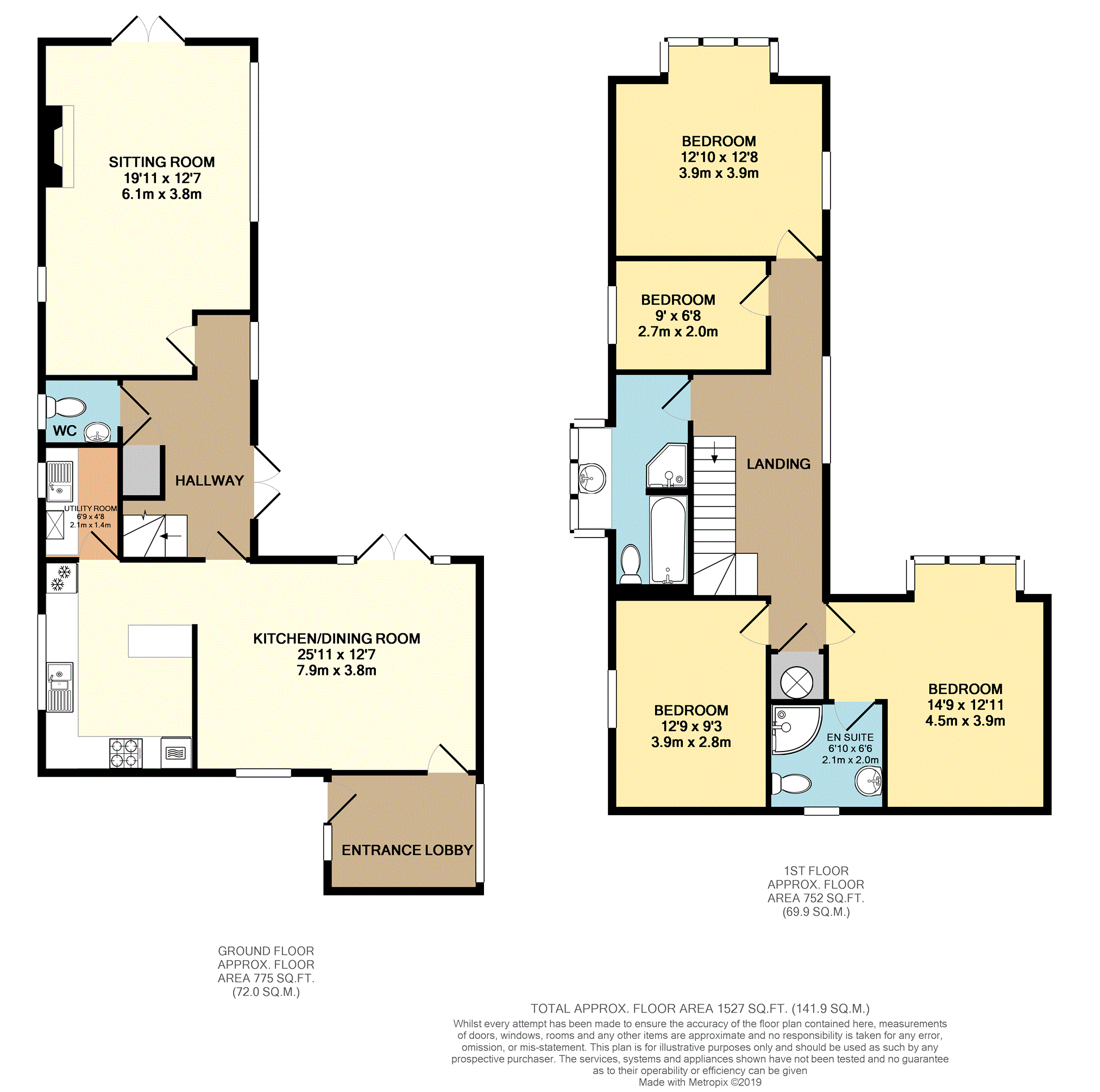4 Bedrooms Detached house for sale in New Kings Court, Bishopston BS7 | £ 695,000
Overview
| Price: | £ 695,000 |
|---|---|
| Contract type: | For Sale |
| Type: | Detached house |
| County: | Bristol |
| Town: | Bristol |
| Postcode: | BS7 |
| Address: | New Kings Court, Bishopston BS7 |
| Bathrooms: | 2 |
| Bedrooms: | 4 |
Property Description
This unique and very spacious modern detached family home has a secluded position in Bishopston, within walking distance of the fashionable Gloucester Road and with a number of highly regarded schools in the area, including the sought-after Bishop Road Primary and Redland Green School.
Part of a small development of just five homes built on land adjacent to the Church of the Good Shepherd, with access via a private driveway, the property comes with an enclosed garden, a carport and ample parking space for at least three cars. The living accommodation includes four bedrooms (three double, one single) on the first floor, together with an en suite shower to the master bedroom and a well-appointed family bathroom with a bath and separate shower cubicle. Downstairs is a large sitting room and separate fitted kitchen/dining room, a utility room, cloakroom/wc and a useful entrance lobby. The property has the advantages of gas central heating and double glazing.
New Kings Court is located off Kings Drive, roughly two miles north of Bristol City Centre. A terrific choice of independent shops, cafes, bars, restaurants and other local amenities are within easy reach on Gloucester Road, Coldharbour Road and in nearby Henleaze.
Entrance Porch
9' x 7'
Double glazed windows overlooking two aspects, double glazed entrance door, inner door leading to the kitchen/dining room.
Kitchen/Dining Room
25' 11" x 12' 7"
Double glazed windows overlooking three aspects, double glazed French doors leading to the rear garden, a range of fitted wall and base units, rolled-edge work surfaces and breakfast bar, tiled splashbacks, one-and-a-half bowl sink unit, fitted electric double oven, microwave/grill, four-ring gas hob and cooker hood, integrated fridge/freezer, plumbing for a dishwasher, two radiators.
Utility Room
6' 9" x 4' 8"
Double glazed window, fitted wall and base units, rolled-edge work surface, tiled splashback, stainless steel sink unit, plumbing for a washing machine, wall-mounted Vaillant gas combi central heating boiler, tiled floor.
Hallway
Double glazed window, double glazed French doors leading to the rear garden, staircase ascending to the first floor, understairs cupboard, radiator.
Cloak Room
Double glazed window, wash basin, close-coupled wc, radiator.
Sitting Room
19' 11" x 12' 7" to maximum points
Double glazed windows overlooking three aspects, double glazed French doors leading to the rear garden, limestone feature fireplace and hearth with fitted gas fire, wooden flooring, two radiators.
First Floor Landing
Double glazed window, staircase descending to the ground floor, access to the loft space, radiator.
Master Bedroom
14' 9" x 12' 11" to maximum points
Double glazed windows in a box bay, radiator.
Master En-Suite
6' 10" x 6' 6"
Double glazed window, white suite comprising a tiled shower cubicle with thermostatic shower, pedestal wash basin and close-coupled wc, tiled splashbacks, radiator.
Bedroom Two
12' 8" x 12' 10 to maximum points
Double glazed windows in a box bay, double glazed window overlooking the rear garden, radiator.
Bedroom Three
12' 9" x 9' 3"
Double glazed window, radiator.
Bedroom Four
9' x 6' 8"
Double glazed window, radiator.
Family Bathroom
13' 4" x 7' to maximum points
Double glazed windows in a box bay, white suite comprising a panelled bath, tiled shower cubicle with thermostatic shower, close-coupled wc and vanity unit wash basin with cupboards and drawers beneath, tiled splashbacks, two heated towel rails.
Rear Garden
Enclosed by wooden fencing and brick boundary wall, laid to astro turf lawn and patio.
Driveway
Block paved driveway with carport. Space to park three to four cars.
Property Location
Similar Properties
Detached house For Sale Bristol Detached house For Sale BS7 Bristol new homes for sale BS7 new homes for sale Flats for sale Bristol Flats To Rent Bristol Flats for sale BS7 Flats to Rent BS7 Bristol estate agents BS7 estate agents



.png)











