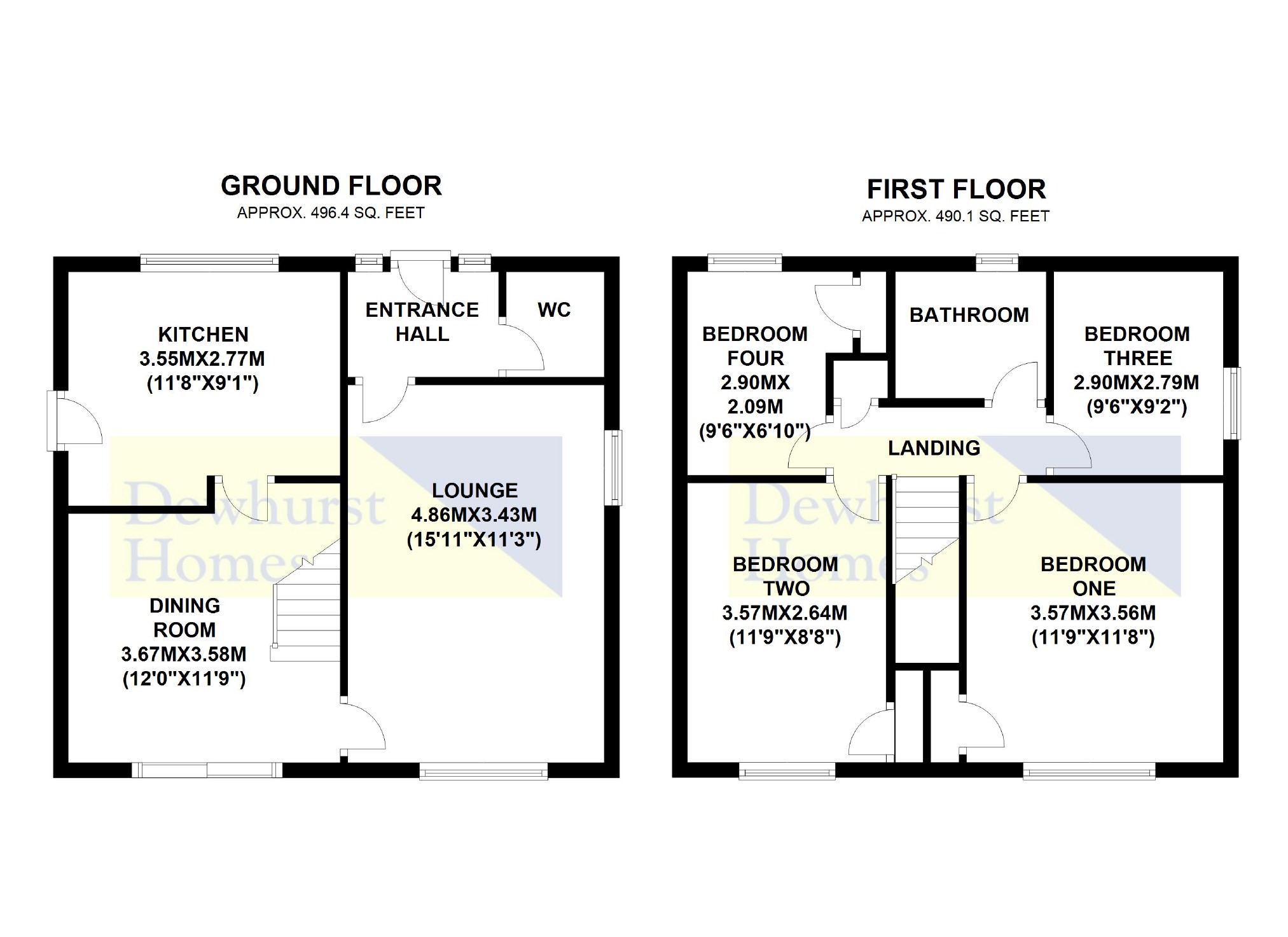4 Bedrooms Detached house for sale in New Pastures, Lostock Hall, Preston PR5 | £ 199,950
Overview
| Price: | £ 199,950 |
|---|---|
| Contract type: | For Sale |
| Type: | Detached house |
| County: | Lancashire |
| Town: | Preston |
| Postcode: | PR5 |
| Address: | New Pastures, Lostock Hall, Preston PR5 |
| Bathrooms: | 0 |
| Bedrooms: | 4 |
Property Description
Set on a delightful position on a pleasant development within the highly popular area of Lostock Hall. Conveniently located for access to local amenities, schools, Preston City Centre and main motorway connections. The accommodation on offer briefly comprises; entrance hallway, downstairs cloakroom, good sized lounge, dining room, modern fitted kitchen, first floor landing, four bedrooms and a family bathroom. Externally there is a driveway providing off road parking for a number of vehicles access to an single garage and low maintenance front garden. To the rear is a fully enclosed rear garden being a safe place for children and pets alike; landscaped with easy maintenance in mind being laid to paving with raised brick planters and a block paved patio ideal for sitting or dining outdoors. The property benefits from double glazing, gas central heating and the added advantage of no chain delay.
Entrance Hallway
Double glazed Rock door into the hallway having double glazed windows to either side, radiator.
Ground Floor Wc
Two piece suite comprising: Cloaks wall hung basin and a low level w.C. Part tiled walls, tiled floor, radiator and an extractor fan.
Lounge (15'11 x 11'3 (4.85m x 3.43m))
Upvc double glazed windows to the side and rear, living flame gas fire inset into a brick chimney fireplace, coving, radiator, power points.
Dining Room (3.67m x 3.58m (12'0" x 11'9"))
Double glazed sliding patio doors that allow you access out into the rear garden, radiator, coved ceiling and a staircase that leads you upto the first floor.
Kitchen (3.55m x 2.77m (11'8" x 9'1"))
A modern kitchen fitted with a good range of range of modern matching wall and base units having contrasting laminate work surfaces over and an inset stainless steel sink/drainer unit. Space for a freestanding cooker with an extractor hood over, space for a tall fridge/freezer and plumbed for an automatic washing machine. Double glazed front window, part tiled splashbacks and a double glazed external side door.
Upstairs - Landing
Loft access point and an airing cupboard.
Bedroom One (3.57m x 3.56m (11'9" x 11'8"))
The master bedroom has a range of built in furniture that comprises: Wardrobes, chest of drawers, top boxes above the bed, knee hole dressing table and bedside cabinets. Double glazed window, radiator and a built in storage cupboard.
Bedroom Two (3.57m x 2.64m (11'9" x 8'8"))
The second bedroom again has a range of built in furniture that comprises: Wardrobes, chest of drawers, top boxes above the bed, knee hole dressing table and bedside cabinets. Double glazed window, radiator and a built in storage cupboard.
Bedroom Three (2.90m x 2.79m (9'6" x 9'2"))
The third bedroom has built in furniture comprising: Wardrobes, knee hole dressing table, top boxes above the bed and a bedside cabinet. Double glazed window and radiator.
Bedroom Four (2.90m x 2.09m (9'6" x 6'10"))
The fourth bedroom has a double glazed window, radiator and a built in storage cupboard.
Bathroom
Three piece suite comprising: Corner bath, pedestal wash hand basin and a low level w.C. Fully tiled walls, radiator and a double glazed frosted window.
Outside - Front & Side
The front of the property is laid to gravel with hedging to the boundaries and block paved pathways. A driveway to the side of the property provides off road parking for a number of vehicles and access to a single garage which has an up and over front door and benefits from power and lighting.
Outside - Rear
To the rear the garden is fully enclosed ensuring a safe place for children to play or space to house pets. Being extensively laid to paving there are also raised brick planted features and a good sized block paved patio. Detached storage shed that benefits from power supply. There is gated access to both the side of the property and again through to the side driveway.
These particulars, whilst believed to be accurate are set out as a general outline only for guidance and do not constitute any part of an offer or contract. Intending purchasers/tenants should not rely on them as statements or representation of fact, but must satisfy themselves by inspection or otherwise as to their accuracy. Gas, electrical or other appliances, drains, heating, plumbing or electrical installations have not been tested. All measurements quoted are approximate. No person in this firms employment has the authority to make or give any representation or warranty in respect of the property.
You may download, store and use the material for your own personal use and research. You may not republish, retransmit, redistribute or otherwise make the material available to any party or make the same available on any website, online service or bulletin board of your own or of any other party or make the same available in hard copy or in any other media without the website owner's express prior written consent. The website owner's copyright must remain on all reproductions of material taken from this website.
Property Location
Similar Properties
Detached house For Sale Preston Detached house For Sale PR5 Preston new homes for sale PR5 new homes for sale Flats for sale Preston Flats To Rent Preston Flats for sale PR5 Flats to Rent PR5 Preston estate agents PR5 estate agents



.png)










