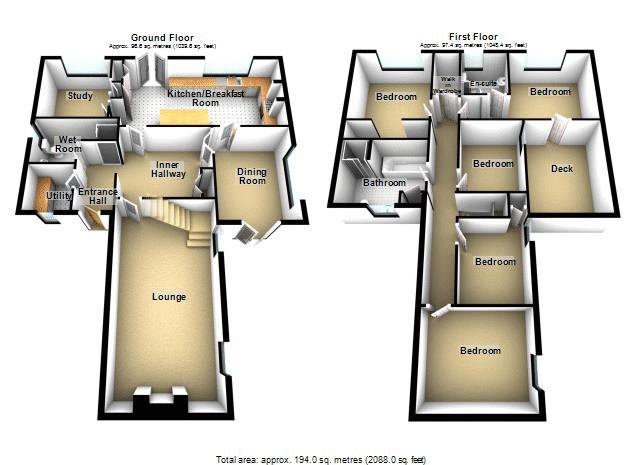5 Bedrooms Detached house for sale in New Road, Coalway, Coleford GL16 | £ 450,000
Overview
| Price: | £ 450,000 |
|---|---|
| Contract type: | For Sale |
| Type: | Detached house |
| County: | Gloucestershire |
| Town: | Coleford |
| Postcode: | GL16 |
| Address: | New Road, Coalway, Coleford GL16 |
| Bathrooms: | 2 |
| Bedrooms: | 5 |
Property Description
A beautifully presented Extended property with Two Reception rooms, Kitchen/Breakfast Room, Master Bedroom with Balcony, ample Off Road Parking. Viewing essential
Entrance Hall
Via half glazed door, spacious storage cupboard, hardwood floor, radiator.
Lounge (11' 10'' x 22' 8'' (3.60m x 6.90m))
Feature stone wall, multi fuel stove, windows to side, radiators, stairs off.
Dining Room (9' 0'' x 12' 1'' (2.74m x 3.68m))
Via double glazed doors from the hall and single half glazed door from the kitchen, window to side, French doors to front, radiator.
Kitchen (11' 2'' x 22' 6'' (3.40m x 6.85m))
Fitted with Bespoke solid wood handmade base and eye level units, solid wood work tops, Belfast sink, integrated dishwasher, seven ring gas hob, built-in extractor hood, two ovens, grill and plate warmer, island with storage under, flagstone floor, spot lighting, radiator, window and French doors to rear, larder size fridge and freezer, doors to Dining room, Playroom/Bedroom Six and Hall.
Play Room/Bedroom Six (10' 0'' x 10' 3'' (3.05m x 3.12m))
Window to rear, hardwood floor, radiator.
Utility
Plumbing for washing machine, vent for tumble dryer, window to front, storage cupboards.
Shower Room
Low level WC, pedestal wash hand basin, shower cubicle with power shower, window to side, chrome ladder style towel radiator.
Stairs To First Floor Landing
Access to dressing room.
Bedroom One (En-Suite) (17' 10'' x 10' 8'' (5.43m x 3.25m))
Window to rear, radiator, door to balcony, loft access. En-suite: Double shower cubicle with power shower, low level WC, pedestal wash hand basin, window to rear.
Bedroom Two (14' 5'' x 10' 1'' (4.39m x 3.07m))
Window to rear, radiator, potential for En-suite in alcove.
Bedroom Three (10' 1'' x 12' 3'' (3.07m x 3.73m))
Window to side, radiators.
Bedroom Four (11' 7'' x 9' 4'' (3.53m x 2.84m))
Built-in cupboard, window to side, radiator, loft access.
Bedroom Five (8' 7'' x 7' 9'' (2.61m x 2.36m))
Window to side, radiator, loft access.
Bathroom
Four piece suite comprising of shower cubicle with power shower, window to front, chrome ladder style towel radiator.
Outside
Walled al fresco entertaining space, garden mainly laid to lawn with pathway to parking area (accessed via Old Road), gate to front, garden shed to the side of the property.
Services
To be confirmed.
Viewing
By appointment with the owners sole agents.
Outgoings
Council tax band 'D'.
Property Location
Similar Properties
Detached house For Sale Coleford Detached house For Sale GL16 Coleford new homes for sale GL16 new homes for sale Flats for sale Coleford Flats To Rent Coleford Flats for sale GL16 Flats to Rent GL16 Coleford estate agents GL16 estate agents



.png)










