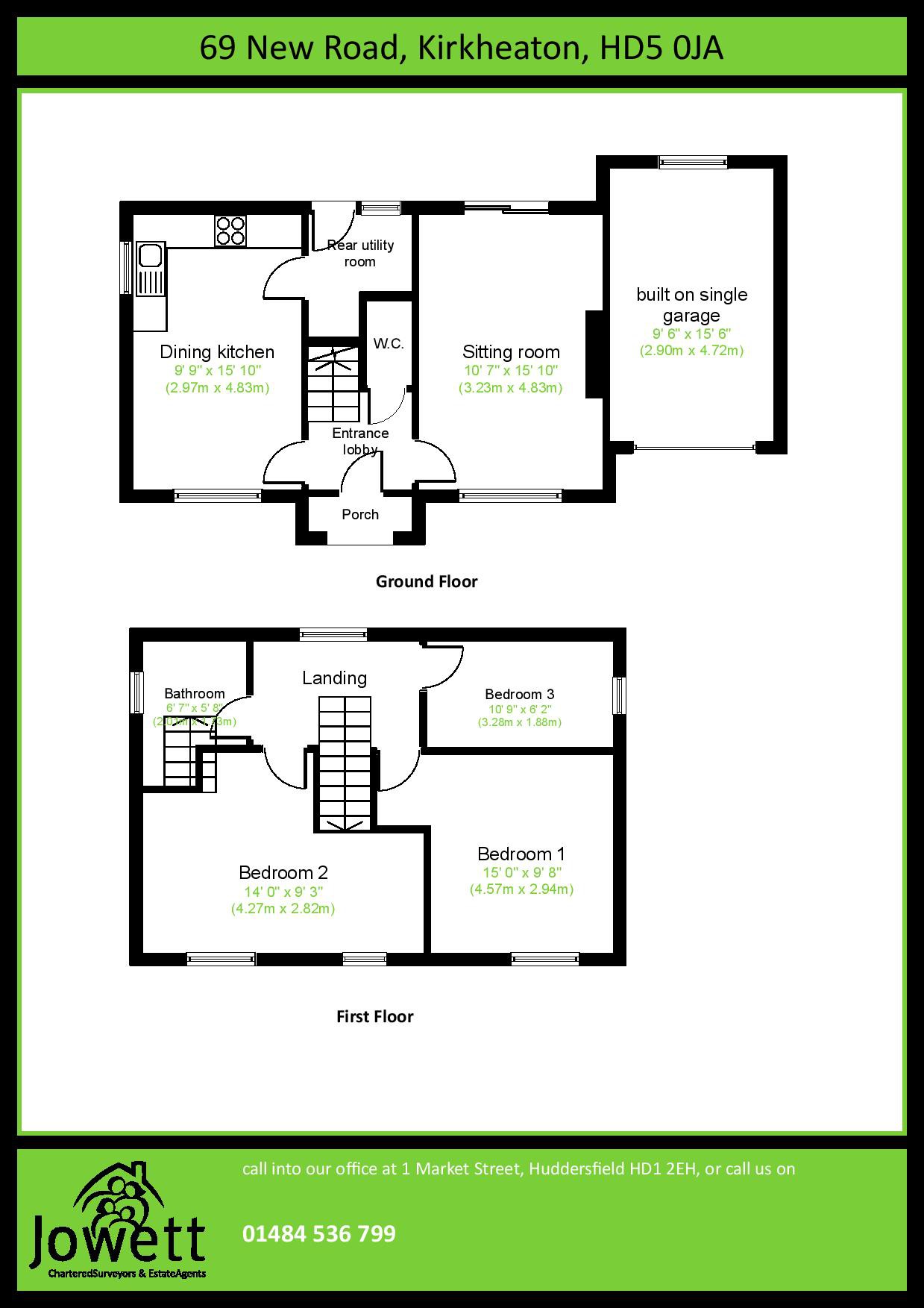3 Bedrooms Detached house for sale in New Road, Huddersfield, West Yorkshire HD5 | £ 215,000
Overview
| Price: | £ 215,000 |
|---|---|
| Contract type: | For Sale |
| Type: | Detached house |
| County: | West Yorkshire |
| Town: | Huddersfield |
| Postcode: | HD5 |
| Address: | New Road, Huddersfield, West Yorkshire HD5 |
| Bathrooms: | 1 |
| Bedrooms: | 3 |
Property Description
69 New Road, Kirkheaton, HD5 0JA
A desirable modern detached house constructed with stone faced walls and a concrete tiled pitched roof. The property has been tenanted out in the past and is in the process of undergoing a modernisation programme. It will be redecorated throughout with new carpets and the anticipated completion date is January/February 2019. The side garden area will also be fenced in and gated to provide more privacy and a pleasant sitting out area to take advantage of the afternoon sun. The property has gas fired central heating and sealed unit double glazing. There is also a useful built on single garage with scope to extend above. At ground floor level there is also a separate wc and rear utility room. The property is within 100 metres of the local reputable primary school. It is conveniently situated and within commuting distance for West and South Yorkshire centres, M1 and M62 motorways. The accommodation comprises:-
Ground Floor
Entrance lobby
to front with radiator, stairs to first floor
Sitting room (10'7" x 15'10")
Minster stone fireplace, fitted coal effect living flame gas fire, radiator, window to front, double glazed sliding patio doors to rear
Cloakroom
white suite with Roca low flush wc, washbasin, part tiled walls, part timber panelled, extractor fan and access off the front lobby
Dining kitchen (9'9" x 15'10")
range of fitted cupboards, drawers, wall units with new work fronts to be fitted, breakfast bar, 4 ring gas hob, built in Diplomat electric oven, single drainer stainless steel 1½ bowl sink unit, radiator, stainless steel extractor hood, windows to front and side
Rear utility room (6' x 4'6")
plus understairs recess, single drainer stainless steel sink unit, fitted wall cupboard, plumbing for automatic washing machine, part tiled walls, window and door to rear
First Floor
Landing
with pine spindled balustrade, newel post, handrail, ceiling spotlighting, window to rear
Bedroom 1 (15' x 9'82" max)
radiator, porthole window to front, additional window to front including recessed areas
Bedroom 2 (14' x 9'3" max)
including recess, radiator, trapdoor access to roof void, window to front
Bedroom 3 (10'9" x 6'2")
radiator, window to side
Bathroom (6'7" x 5'8")
plus recess with pedestal washbasin, low flush wc, panelled bath, Triton shower fitting above bath with glazed screen door, radiator, extractor fan, window and view to side
Outside
Garden to front and side with stone boundary walling, sun decking to side, pathway to rear, block paved driveway and additional car parking to side
built on single garage (9'6" x 15'6")
with power, water and lighting
viessman gas central heating boiler, raised lawned garden to side to be fenced and gated to provide extra privacy
Tenure
Freehold.
Services
Mains sewer drainage, gas, water and electricity are laid on.
Viewing
Strictly by telephone appointment via Jowett Chartered Surveyors. Telephone or email
Council Tax Band
C
Energy Band
Directions
From Huddersfield proceed along the A629 road for approximately 2 miles via Moldgreen traffic lights, Dalton Green traffic lights to the traffic lights at Waterloo. Keep in the left hand lane at these lights and immediately take the slip road on to Waterloo Road. At the mini roundabout turn right joining Albany Road/School Lane. Carry straight on at the next mini roundabout and ascend School Lane merging into St Mary’s Lane to the village centre of Kirkheaton. At the village centre bear left and immediate right into New Road. The property will be seen on the left hand side.
Solicitors
Extras
Carpets are included as seen.
Nb
Measurements given relate to width by depth taken from the front of the building for floor plan purposes. All measurements given are approximate and will be maximum where measured into chimney alcoves, bay windows and fitted bedroom furniture, unless otherwise previously stated. None of the services or fittings and equipment have been tested and no warranties of any kind can be given.
Property Location
Similar Properties
Detached house For Sale Huddersfield Detached house For Sale HD5 Huddersfield new homes for sale HD5 new homes for sale Flats for sale Huddersfield Flats To Rent Huddersfield Flats for sale HD5 Flats to Rent HD5 Huddersfield estate agents HD5 estate agents



.png)











