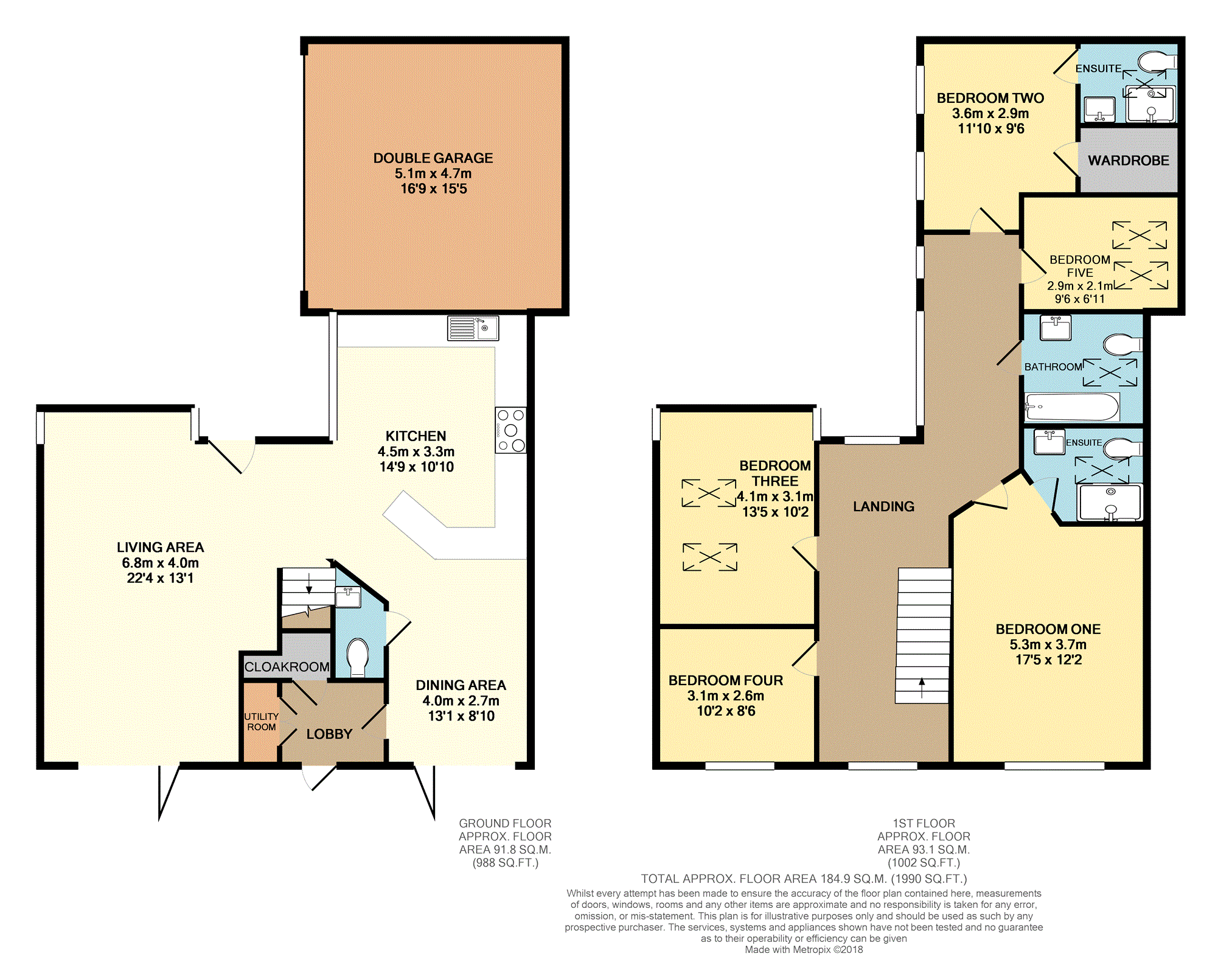5 Bedrooms Detached house for sale in New Road, Middlestown, Wakefield WF4 | £ 450,000
Overview
| Price: | £ 450,000 |
|---|---|
| Contract type: | For Sale |
| Type: | Detached house |
| County: | West Yorkshire |
| Town: | Wakefield |
| Postcode: | WF4 |
| Address: | New Road, Middlestown, Wakefield WF4 |
| Bathrooms: | 1 |
| Bedrooms: | 5 |
Property Description
Book A viewing 24/7, visit or call .
A bespoke modern detached family home finished to a high spec, this striking property is situated within easy reach of the local facilities in this highly sought after village of Middlestown.
Completed in 2016 this modern home offers a modern open plan living space, generous bedrooms with two en-suites and a large rear garden.
Middlestown is a sought after village offering a good range of local shopping, recreational facilities and well regarded local school, the area also offers convenient access to Wakefield, Hudderfield, Leeds and the main road networks.
Living Area
4.0m x 6.8m (13'1" x 22'3")
Double glazed front entrance door which leads in to the open plan living space, the living area has bi-folding double glazed doors to the rear of the room which open to the garden, double glazed windows to the front, Karndean flooring with underfloor heating, spotlights to ceiling as well as two wall lights and a feature multi fuel stove.
Kitchen
3.3m x 4.5m (10'8" x 14'8")
Double glazed side facing window, spotlights, modern fitted kitchen with a range of wall and base units, integrated induction five ring hob with a contemporary cooker hood above, integrated wine rack, integrated dishwasher, double oven, stainless steel sink with draining section and mixer tap with a glazed splash-back, American style fridge freezer and Kaendean flooring with underfloor heating.
Dining Area
2.7m x 4.0m (8'9" x 13'1")
Karndean flooring with underfloor heating, double glazed bi-fold doors off to the rear which open to the garden, designer ceiling lights and a breakfast bar.
W.C.
Low flush w.C. With concealed cistern, vanity wash basin, inset spotlights, extractor fan and Karndean flooring.
Utility Area
Karndean flooring, double glazed frosted door which opens to the rear garden, door off to access the understair storage area and twin doors which provide access to a utility area which has plumbing and drainage for a washing machine and tumble dryer. Wall mounted condensing boiler and inset spotlights.
First Floor Landing
Spotlights to ceiling as well as two wall lights, carpet to the stairs and landing, spacious landing area with a modern glass balustrade, vertical radiator, double glazed windows to the front, side and rear elevation flooding the area with natural light .
Master Bedroom
3.7m x 5.3m (12'1" x 17'4")
Vaulted ceiling, spotlights, double glazed window to the rear elevation, two wall hung contemporary radiators and a door to access the master en-suite shower room.
Master En-Suite
Vaulted ceiling, double glazed sky light window, inset spotlights, extractor fan, three piece white suite comprising of a low flush w.C. With concealed cistern, vanity wash basin, spacious corner shower enclosure with a fully tiled interior and mains fed mixer shower, shaver socket point, fixed wall light point and Karndean floor covering.
Bedroom Two
2.9m x 3.6m (9'5" x 11'8")
Inset spotlights, two double glazed windows, vertical radiator, and doors that provide access to the spacious walk in wardrobe and the en-suite shower room.
En-Suite Two
Vaulted ceiling, double glazed sky light window, spotlights, extractor fan, three piece suite comprising of a low flush w.C. With concealed cistern, vanity wash basin, corner shower enclosure with a fully tiled interior and a mains fed shower, extractor fan, shaver socket point, wall light point, chrome ladder style towel radiator and Karndean flooring.
Bedroom Three
3.1m x 4.1m (10'2" x 13'5")
Two double glazed windows, two double glazed sky light windows, spotlights, contemporary wall mounted radiator, locker storage and two wall light points.
Bedroom Four
3.1m x 2.6m (10'2" x 8'5")
Vaulted ceiling, inset spotlights, double glazed window, wall mounted contemporary style radiator.
Bedroom Five
2.9m x 2.1m (9'5" x 6'9")
Two double glazed sky light windows, inset spotlights, vaulted ceiling, Karndean flooring, wall hung contemporary style radiator.
Bathroom
Double glazed sky light window, inset spotlights, three piece bathroom suite comprising of a low flush w.C. With concealed cistern, vanity wash basin, tiled panelled bath with a chrome mixer tap and shower hose attachment, part tiled walls, Karndean flooring, chrome ladder style towel radiator, fixed wall light point, shaver socket point and extractor vent.
Double Garage
5.15m x 4.72m (16'10" x 15'5"
Double garage with power, lighting and an electric fob operated up and over door.
Outside
A shared stone chipped driveway which leads to a private gated driveway and access to the double garage, an opening to the side provides access to the spacious lawned rear garden which can also be access from the bi-fold doors front the living area or dining area.
Property Location
Similar Properties
Detached house For Sale Wakefield Detached house For Sale WF4 Wakefield new homes for sale WF4 new homes for sale Flats for sale Wakefield Flats To Rent Wakefield Flats for sale WF4 Flats to Rent WF4 Wakefield estate agents WF4 estate agents



.png)











