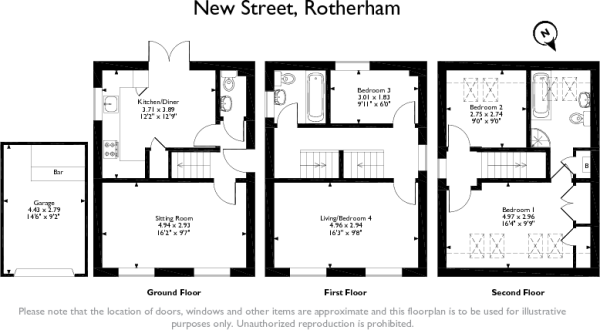4 Bedrooms Detached house for sale in New Street, Bolton-Upon-Dearne, Rotherham S63 | £ 170,000
Overview
| Price: | £ 170,000 |
|---|---|
| Contract type: | For Sale |
| Type: | Detached house |
| County: | South Yorkshire |
| Town: | Rotherham |
| Postcode: | S63 |
| Address: | New Street, Bolton-Upon-Dearne, Rotherham S63 |
| Bathrooms: | 2 |
| Bedrooms: | 4 |
Property Description
Superb detached 4 bedroomed family home with garage - laid out over 3 floors and featuring accommodation including lounge - dining kitchen - d/s wc - 1st floor main family bathroom - 2 1st floor bedrooms (1 currently used as 2nd lounge) - 2 2nd floor bedrooms including master with luxury en suite bathroom - enclosed gardens - 2 driveways and garage - viewing recommended
Side Entrance Door
Having:
Downstairs Cloaks
Having wc and wash basin and one radiator.
Breakfast Kitchen 12' 7" x 12' 1" ( 3.84m x 3.68m )
Having a range of cream high gloss wall and base units, built-in electric oven, gas hob, stainless steel cooker hood above, plumbing for automatic washing machine, inset stainless steel sink unit, integrated fridge, freezer, understairs storage cupboard, stone effect tiling to walls, laminated flooring, UPVC double glazed window and patio doors lead onto rear garden.
Lounge 14' 2" x 9' 5" ( 4.32m x 2.87m )
Front facing room with two UPVC double glazed windows, laminated flooring and one radiator, spindle staircase leads:
First Floor
Bathroom
Having full suite in white comprising bath, Wc and wash basin, fully tiled stone effect tiles to walls, UPVC double glazed window and one radiator.
Bedroom 16' 2" x 9' 6" ( 4.93m x 2.90m )
Front facing room with UPVC double glazed, laminated flooring and one radiator
Bedroom 9' 8" x 6' ( 2.95m x 1.83m )
Rear facing room with UPVC double glazed window, laminated flooring and one radiator.
Further Stairs
Leads to :
Master Bedroom 14' 5" x 9' 7" ( 4.39m x 2.92m )
Having velux window a range of built-in wardrobes with shelving and hanging space inside, laminated flooring and one radiator.
En-Suite
Having bath, separate shower cubicle with shower from central heating system, Wc and wash basin, velux window, laminated flooring and one radiator, storage cupboard housing gas central heating boiler.
Bedroom 8' 9" x 9' ( 2.67m x 2.74m )
Rear facing room with two Velux windows, laminated flooring and one radiator.
Outside
Enclosed lawned garden to the rear with blocked paved patio area. Block paved driveway leads to brick built garage with up and over door.
Property Location
Similar Properties
Detached house For Sale Rotherham Detached house For Sale S63 Rotherham new homes for sale S63 new homes for sale Flats for sale Rotherham Flats To Rent Rotherham Flats for sale S63 Flats to Rent S63 Rotherham estate agents S63 estate agents



.png)











