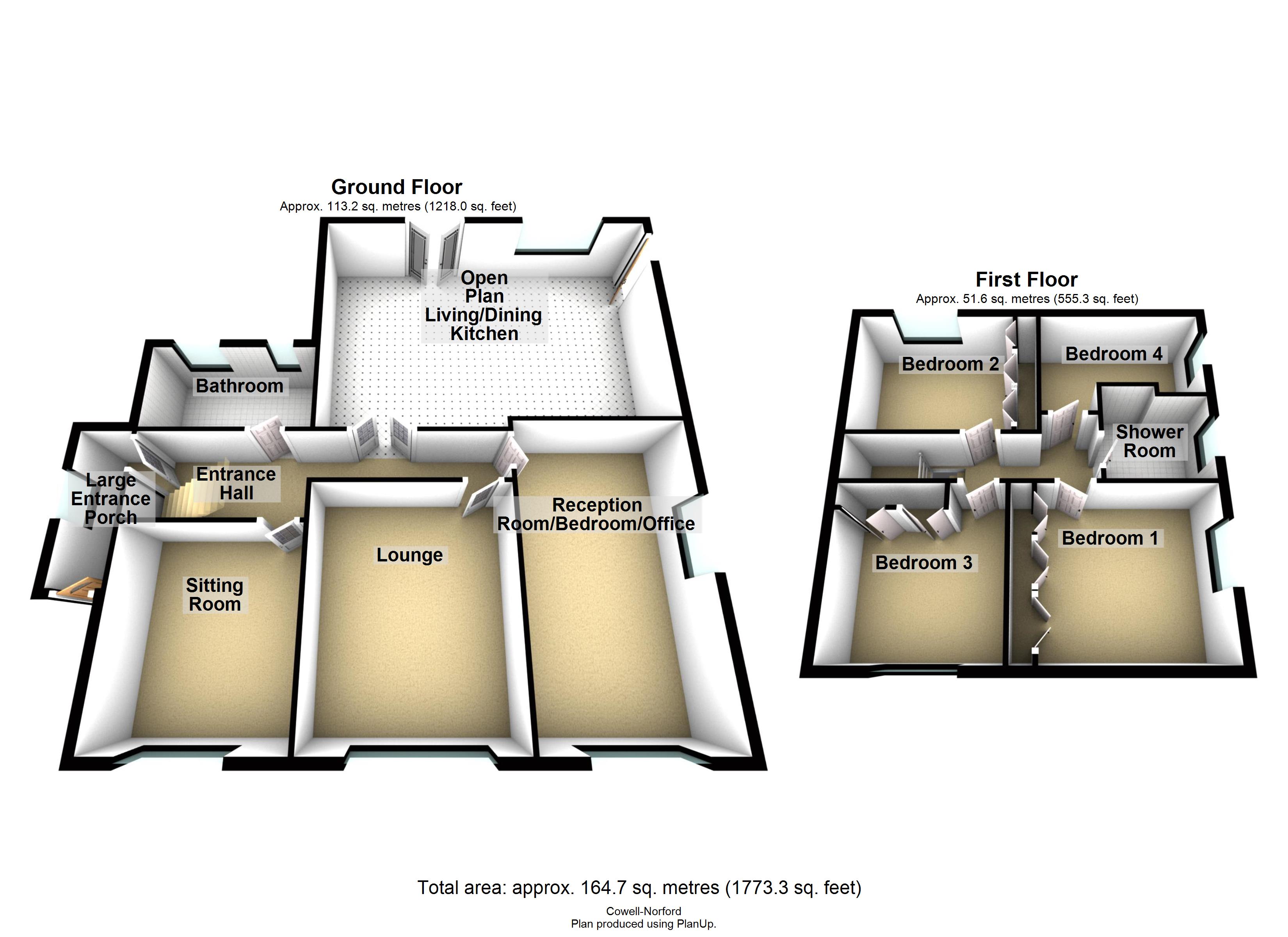4 Bedrooms Detached house for sale in New Way, Whitworth, Rochdale, Lancashire OL12 | £ 275,000
Overview
| Price: | £ 275,000 |
|---|---|
| Contract type: | For Sale |
| Type: | Detached house |
| County: | Greater Manchester |
| Town: | Rochdale |
| Postcode: | OL12 |
| Address: | New Way, Whitworth, Rochdale, Lancashire OL12 |
| Bathrooms: | 2 |
| Bedrooms: | 4 |
Property Description
This superb four bedroom detached has been extended to the rear to provide a wonderful open plan living kitchen and offers spacious family accommodation. Set in a sought after position within Whitworth, the property is on the doorstep of some wonderful open countryside, yet has a host of amenities close by. Offering versatility throughout, the property provides 4 bedrooms and 4 reception rooms and stands on a super plot with large gardens and ample driveway parking. Viewing essential.
Occupying a highly sought after position within the sought after village of Whitworth, this superb, versatile, four bedroom detached provides wonderful family accommodation and has been extended to the rear to create a stunning living/dining kitchen.
Whitworth remains one of Rochdale's most sought after semi rural villages, with a host of amenities in the village centre, including Dr, Dentist, highly regarded schools and leisure facilities, along with being on the doorstep of some wonderful open countryside, providing some breathtaking views and rural walks.
The property stands on a large plot with a well stocked lawned front garden complimented by off road parking for two cars. To the rear can be found a further good sized lawn with paved and wood decked patio areas.
The property itself is beautifully presented throughout and offers ample, contemporary living space. Early viewing is recommended and will reveal large entrance porch into hallway, lounge, sitting room, superb extended open plan living and dining kitchen, further reception room which could be used for a variety of purposes including an additional bedroom, study or office. A family bathroom completes the ground floor accommodation.
To the first floor can be found four good sized bedrooms along with a further shower room.
Gas central heating is installed with radiators throughout and the property is also double glazed for added comfort and economy.
The property also benefits from privately owned solar panels. These function by providing energy to the National Grid, and a quartlerly payment is then received in return.
A truly excellent family home, early viewing is essential.
Ground floor
Entrance Vestibule
Entrance Hall
Lounge 15'5" x 12'8" (4.7m x 3.86m).
Sitting Room 12'10" x 11'3" (3.91m x 3.43m).
Reception Room/Bedroom/Office 12'10" x 11'3" (3.91m x 3.43m).
Open PLan Living & Dining Kitchen 24'1" x 18'1" (7.34m x 5.51m).
Bathroom
First floor
Landing
Bedroom 1 13' x 10'9" (3.96m x 3.28m).
Bedroom 2 12'4" x 9'3" (3.76m x 2.82m).
Bedroom 3 10'9" x 10'6" (3.28m x 3.2m).
Bedroom 4 11'1" x 6'3" (3.38m x 1.9m).
Shower Room
Property Location
Similar Properties
Detached house For Sale Rochdale Detached house For Sale OL12 Rochdale new homes for sale OL12 new homes for sale Flats for sale Rochdale Flats To Rent Rochdale Flats for sale OL12 Flats to Rent OL12 Rochdale estate agents OL12 estate agents



.png)











