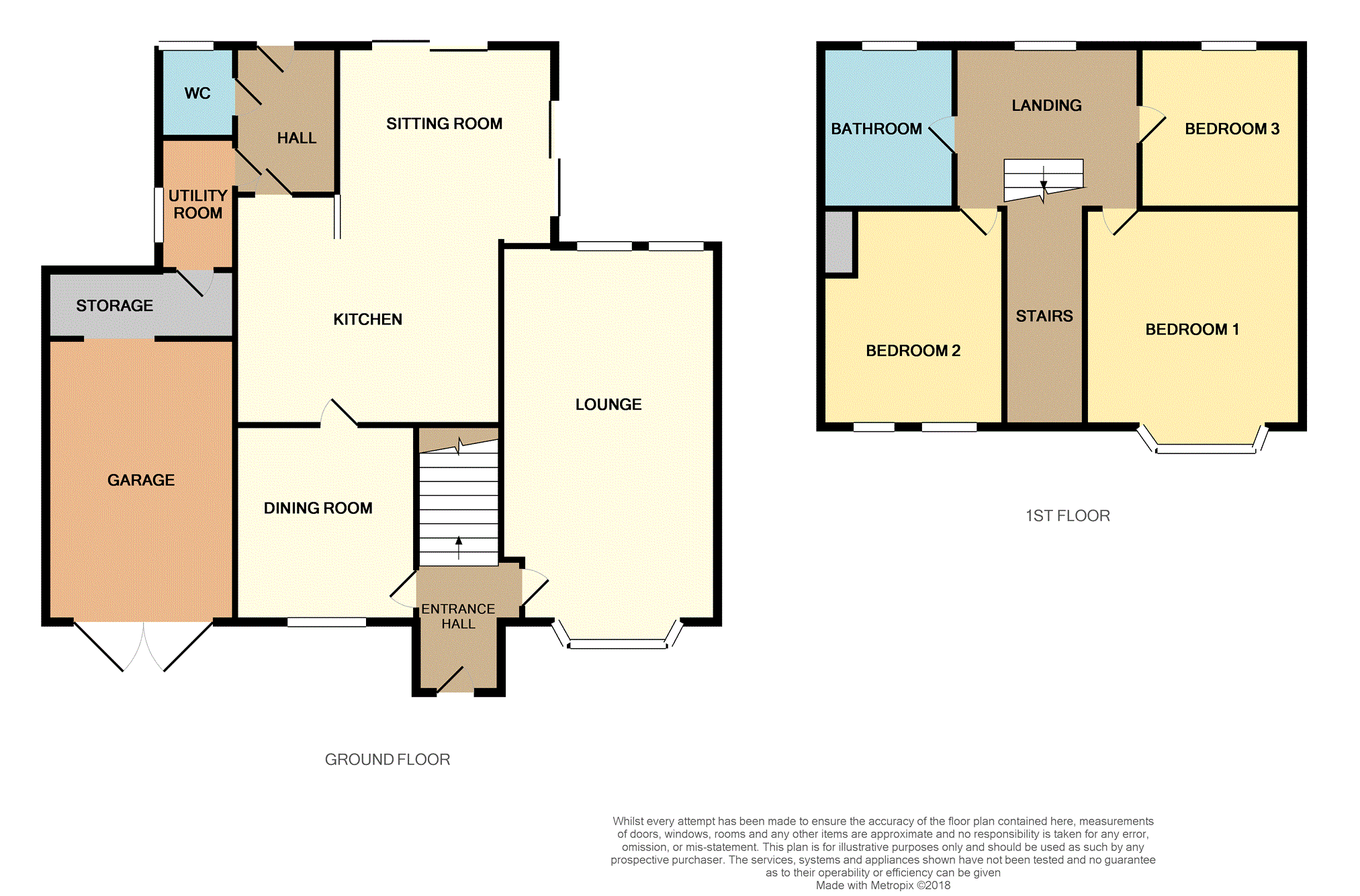3 Bedrooms Detached house for sale in Newbold Back Lane, Chesterfield S40 | £ 325,000
Overview
| Price: | £ 325,000 |
|---|---|
| Contract type: | For Sale |
| Type: | Detached house |
| County: | Derbyshire |
| Town: | Chesterfield |
| Postcode: | S40 |
| Address: | Newbold Back Lane, Chesterfield S40 |
| Bathrooms: | 1 |
| Bedrooms: | 3 |
Property Description
New to the market is this beautifully presented detached character home with a large attractive rear garden. Situated within a highly desirable residential area and boasting a fantastic location with easy access to all local amenities and brilliant commuter/transport links. Comprising:- lounge and separate dining room, superb living/dining kitchen, utility and cloakroom / wc. Three bedrooms and modern bathroom. Attic space with eaves storage. Established front garden with garage and sweeping driveway providing additional car standing space. Gas central heating system and double glazing throughout.
Entrance Hallway
Accessed via a double glazed entrance door and having a laminated flooring. Stairs rise to the first floor accommodation.
Lounge
19ft 7 x 11ft 8
The focal point of the room is a multi fuel burner set within the chimney breast. Two feature windows with brick surround overlook a rear patio. Double glazed bay window overlooking the front elevation. Two radiators.
Dining Room
10ft 8 x 8ft 8
Laminated flooring. Double glazed window to the front. Radiator.
Living Kitchen
The kitchen leads through to a raised area which could be used as a dining room or additional sitting room.
Kitchen Area
12ft 4 x 8ft
Equipped with a range of wall and base units with work surfaces over incorporating a single drainer sink unit. Integrated electric oven and gas five ring hob with extractor hood over. Integrated dishwasher and microwave. Free standing breakfast island. Open plan to the dining / sitting area.
Living Area
11ft 10 x 10ft 4
Slightly elevated from the kitchen this lovely area, enjoys natural light from the two sets of patio doors to the rear and side, and could be used as an additional sitting room or dining space. Radiator.
Hall
Leading to the utility and WC and having a door leading to the rear garden.
Utility Room
Having a units and a worktop. Plumbing for an automatic washing machine. Leading through to garage via the storage area.
Downstairs Cloakroom
Equipped with a low flush WC and wash hand basin.
Landing
Hatch with loft ladder providing access to the roofspace.
Attic
Having been boarded and having a double glazed window to the rear. There is a large eaves storage area.
Bedroom One
13ft 7 x 11ft 9
Two double glazed windows overlooking the front elevation. Radiator.
Bedroom Two
10ft 8 x 10ft 2
Built - in cupboard.Two double glazed window to the front. Radiator.
Bedroom Three
8ft 9 x 7ft 5
Bathroom
Equipped with a modern white three piece suite comprising:- panelled bath with shower over and shower screen, wash hand basin and low flush WC. Double glazed window to the rear. Radiator.
Front Garden
There is a sweeping driveway providing car standing space and leading to the attached garage. The garden is laid to lawn with beds planted with mature shrubs. A garden gate gives access to the rear garden.
Garage
Having two wooden double opening doors. To the rear of the garage is a storage area.
Rear Garden
The beautiful rear garden has a lawn with beds and borders planted with an abundance of shrubs and trees. An extensive paved patio area incorporates a raised bed. To the side of the property there is a further seating / barbecue area and a brick store. A area of wooden decking provides another area of seating.
Property Location
Similar Properties
Detached house For Sale Chesterfield Detached house For Sale S40 Chesterfield new homes for sale S40 new homes for sale Flats for sale Chesterfield Flats To Rent Chesterfield Flats for sale S40 Flats to Rent S40 Chesterfield estate agents S40 estate agents



.png)











