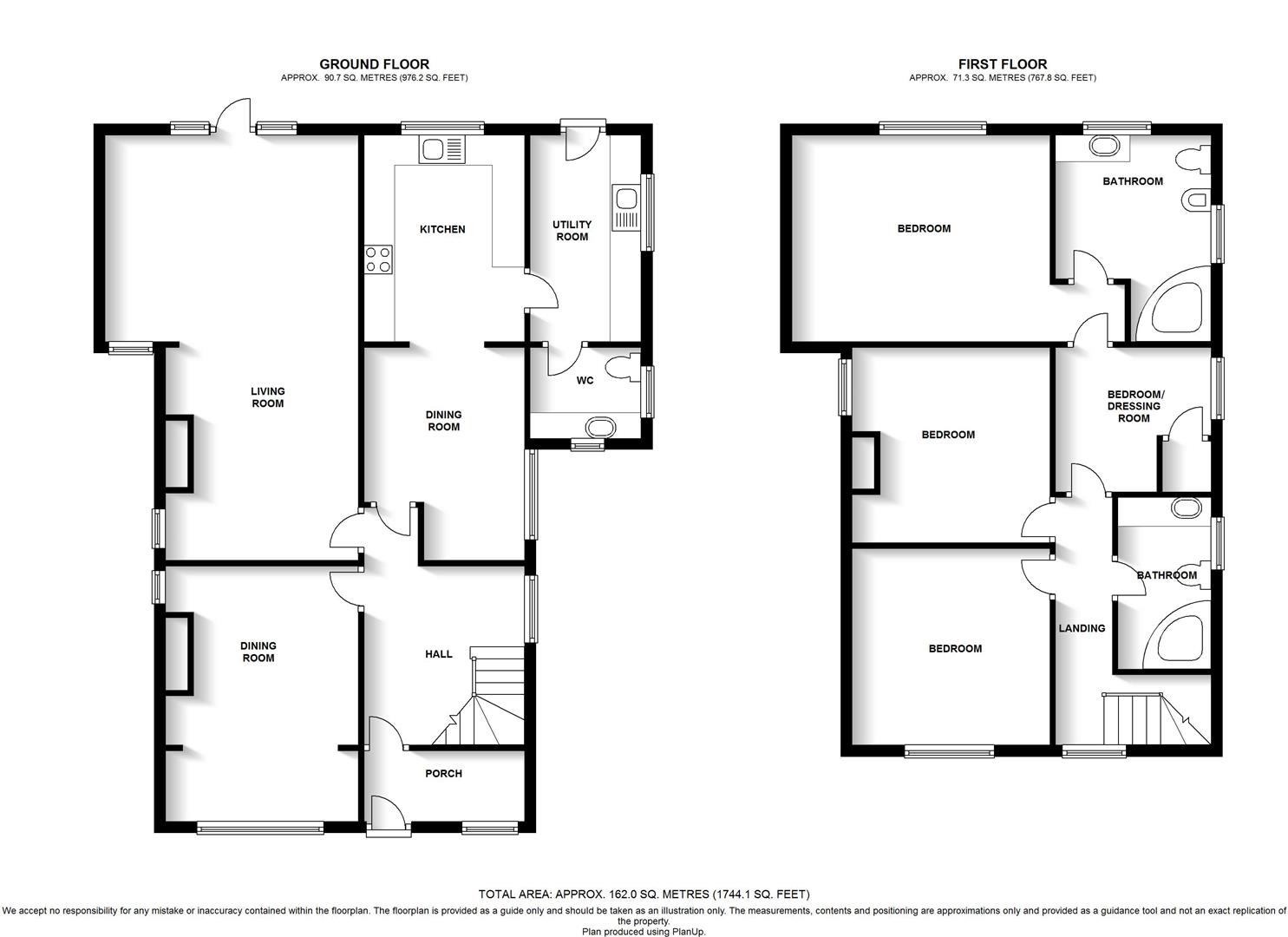4 Bedrooms Detached house for sale in Newcastle Lane, Penkhull, Stoke-On-Trent ST4 | £ 315,000
Overview
| Price: | £ 315,000 |
|---|---|
| Contract type: | For Sale |
| Type: | Detached house |
| County: | Staffordshire |
| Town: | Stoke-on-Trent |
| Postcode: | ST4 |
| Address: | Newcastle Lane, Penkhull, Stoke-On-Trent ST4 |
| Bathrooms: | 2 |
| Bedrooms: | 4 |
Property Description
Favourably situated in Newcastle Lane close to the heart of popular and friendly Penkhull Village, this detached house is much larger than external appearances would suggest having been thoughtfully and extensively enlarged to create a unique family living space with many features worthy of internal viewing. Tastefully presented and well maintained by the present owners, the property includes a spacious and attractive entrance hall, dining room, rear lounge with sun lounge area, well fitted kitchen, utility room, spacious ground floor cloak/W.C, master bedroom with full en-suite bathroom, three further bedrooms and a large family bathroom. Outside the property is slightly elevated from the front road, the front garden given over to vehicle parking, whilst at the rear is well a stocked and landscaped garden and enjoys a good degree of privacy. This property offers flexible family accommodation in this highly regarded residential location.
Entrance porch Entrance door and double glazed window, tiled floor, part glazed leaded entrance door to;
reception hall Double glazed window to side, staircase off to first floor, radiator, plate rack, coved ceiling, door to useful broom cupboard store with electricity meter and trip switches.
Reception room 15' 6" x 11' 2" (4.72m x 3.4m) Double glazed window to front, further double glazed window to side, double panelled radiator, coved ceiling, ample space for table, chairs and other furniture, ornate fireplace surround with ornamental hole in the wall fireplace recess.
Rear facing extended lounge 25' 2" x 14' 6" (7.67m x 4.42m) Divided into two clearly defined rooms:
Inner lounge 12' 3" x 11' 0" (3.73m x 3.35m) Double glazed window to side, coved ceiling, ceiling rose, panelled radiator, fireplace surround with copper insert and hole in the wall fireplace recess with tiled hearth beneath.
Sun lounge area Double glazed windows to rear garden, further double glazed window to front, coved ceiling, ceiling rose.
Breakfast room 12' 3" x 8' 9" (3.73m x 2.67m) Double glazed window to side, beamed effect ceiling, plate rack, space for breakfast table, chairs and other furniture, double panelled radiator, wide opening to;
kitchen 12' 0" x 8' 10" (3.66m x 2.69m) Double glazed window to rear, beamed effect ceiling, inset one and a half bowl ceramic sink with mixer taps above and cupboards beneath, further range of base and wall cupboards providing useful storage space and complimented by post formed worksurfaces, bevelled edge splash back tiling, built-in electric oven and separate four ring ceramic hob with extractor over, tiled floor, radiator, door to;
utility room 12' 1" x 6' 4" (3.68m x 1.93m) Double glazed window to side, double glazed entrance door to rear, radiator, tiled floor, ceramic sink with mixer taps above and cupboards beneath, space for plumbing and appliances, space for tall fridge freezer, door to;
cloakroom / W.C 6' 3" x 5' 4" (1.91m x 1.63m) Double glazed window to front and side, inset sink, work surfaces to side with useful range of storage cupboard and draws beneath, close coupled duel flush W.C, continuation of tiling from utility, radiator.
First floor landing 0' 0" x 0' 0" (0m x 0m) Double glazed window to front, loft access, doors to first floor rooms.
Bedroom one 11' 4" x 11' 0" (3.45m x 3.35m) Double glazed window to front, radiator.
Bedroom two 11' 7" x 11' 4" (3.53m x 3.45m) Double glazed window to side, coved ceiling, ceiling rose, radiator.
Bedroom three 8' 2" x 8' 10" (2.49m x 2.69m) Double glazed window to side, radiator, door to airing cupboard/store, door to;
master bedroom 15' 4" x 11' 10" (4.67m x 3.61m) Double glazed window to rear, coved ceiling, radiator.
Ensuite 12' 0" x 8' 0" (3.66m x 2.44m) Double glazed window to rear and side, double panelled radiator, corner bath with over bath temperature controlled shower, vanity basin with mixer taps and useful storage cupboards beneath, bidet and close coupled W.C.
Family bathroom 10' 1" x 5' 2" (3.07m x 1.57m) Double glazed window to side, corner bath, vanity basin with storage cupboard beneath, close coupled duel flush W.C, part tiled walls, radiator, over bath electric shower.
Externally To the front is a concrete and block paved landscaped driveway with space for several vehicles and raised rockery and shrubbery gardens with stone wall to front and fencing to side. At the rear the garden is a major selling point for the property having an attractive landscaped garden area, various plants trees and shrubs, pathway down to lawn, concrete sitting out area, further crazy paved sitting out area and retaining walls, summer house/potting shed.
This property was personally inspected by Paul Bagnall.
Details were produced on 03/04/2019
Property Location
Similar Properties
Detached house For Sale Stoke-on-Trent Detached house For Sale ST4 Stoke-on-Trent new homes for sale ST4 new homes for sale Flats for sale Stoke-on-Trent Flats To Rent Stoke-on-Trent Flats for sale ST4 Flats to Rent ST4 Stoke-on-Trent estate agents ST4 estate agents



.png)










