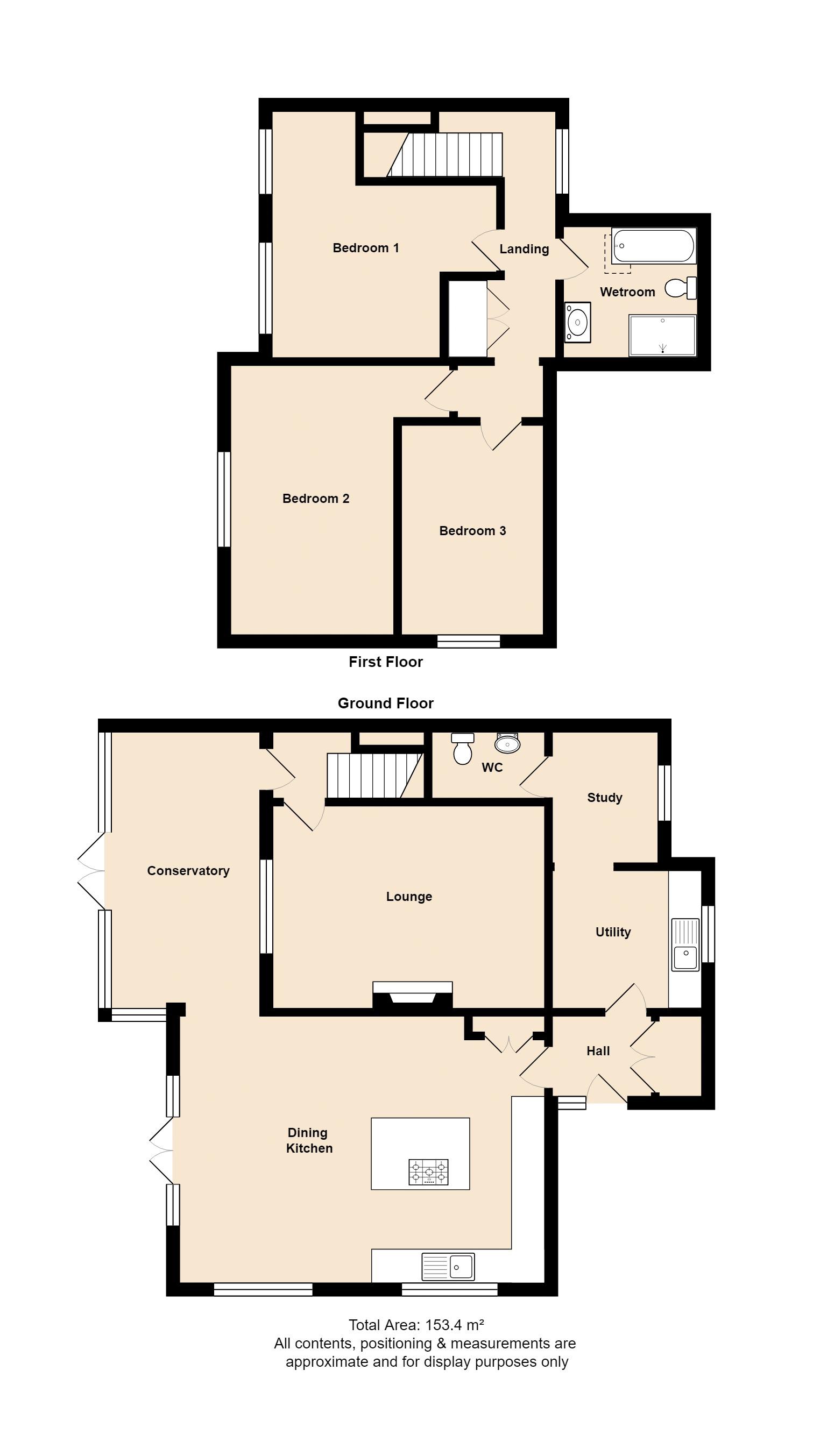3 Bedrooms Detached house for sale in Newcastle Road, Astbury, Congleton CW12 | £ 499,000
Overview
| Price: | £ 499,000 |
|---|---|
| Contract type: | For Sale |
| Type: | Detached house |
| County: | Cheshire |
| Town: | Congleton |
| Postcode: | CW12 |
| Address: | Newcastle Road, Astbury, Congleton CW12 |
| Bathrooms: | 1 |
| Bedrooms: | 3 |
Property Description
The Oaks’ is a stunningly unique property in a stunningly unique location!
Tucked away in a quaint corner of Astbury, this spacious family home boasts contemporary accommodation throughout and is sure to impress from the moment you enter!
The dining kitchen is the epitome of the modern family hub and provides fantastic entertaining space. This space flows out into the mature and private gardens and offers a brilliant lifestyle.
Internal viewings are considered paramount to witness everything on offer here so we implore you to give us a call to find out more!
Entrance Porch
Built in storage containing highly efficient Viessmann high pressure gas heating and water system which is German manufactured providing powerful hot water through the house.
Utility Room (17' 6'' x 9' 1'' (5.339m x 2.758m) max)
Base and wall mounted units. Space and plumbing for washing machine. Space for tumble dryer. Sink and drainer unit. Wood aluminium clad double glazed window. Feature radiator.
Study Area
Wood aluminium clad double glazed window.
Guest W.C.
Suite comprising: W.C. And wash hand basin. Built in storage.
Dining Kitchen (22' 5'' x 16' 2'' (6.838m x 4.930m))
Range of Leicht base and wall mounted units with feature Zodiaq work surfaces. Sink and drainer unit. Integrated double oven and warming drawer. Integrated fridge freezer. Integrated dishwasher. Centre island with gas hob and feature extractor hood over. Under floor heating. Wood aluminium clad double glazed windows and double doors to patio.
Conservatory (16' 10'' x 9' 7'' (5.139m x 2.922m))
Double glazed aluminium windows and doors to patio. Under floor heating.
Lounge (16' 3'' x 11' 11'' (4.964m x 3.622m))
Wood double glazed window. Feature inset wood burning stove. Soundproof ceiling.
Inner Hall
Stairs to landing. Feature radiator.
First Floor
Landing
Wood aluminium clad double glazed window. Built in storage.
Bedroom 1 (14' 11'' x 13' 9'' (4.548m x 4.188m))
Wood aluminium clad double glazed windows. Feature radiator.
Bedroom 2 (12' 8'' x 8' 9'' (3.850m x 2.666m))
Wood aluminium clad double glazed window. Feature radiator.
Bedroom 3 (16' 2'' x 10' 4'' (4.924m x 3.154m))
Wood aluminium clad double glazed window. Feature radiator.
Wet Room
Suite comprising: W.C., hand wash basin, large walk in shower and bath with shower over. Velux sky light.
Garden Room/Office (23' 9'' x 10' 5'' (7.238m x 3.177m))
High quality timber construction. Well insulated. Radiator. PVCu double glazed sliding doors. PVCu double glazed window.
Outside
Private driveway. Well stocked gardens to three sides.
Tenure
Freehold (subject to solicitors' verification).
Services
All mains services are connected (although not tested).
Viewing
Strictly by appointment through sole selling agent timothy A brown.
Property Location
Similar Properties
Detached house For Sale Congleton Detached house For Sale CW12 Congleton new homes for sale CW12 new homes for sale Flats for sale Congleton Flats To Rent Congleton Flats for sale CW12 Flats to Rent CW12 Congleton estate agents CW12 estate agents



.png)










