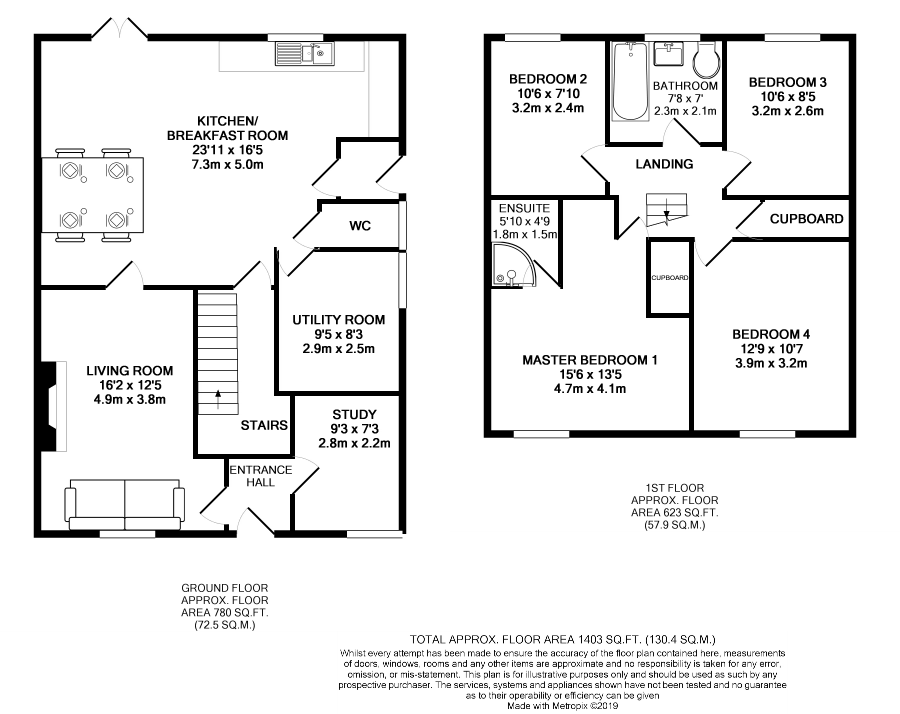4 Bedrooms Detached house for sale in Newcastle Street, Silverdale, Newcastle-Under-Lyme ST5 | £ 250,000
Overview
| Price: | £ 250,000 |
|---|---|
| Contract type: | For Sale |
| Type: | Detached house |
| County: | Staffordshire |
| Town: | Newcastle-under-Lyme |
| Postcode: | ST5 |
| Address: | Newcastle Street, Silverdale, Newcastle-Under-Lyme ST5 |
| Bathrooms: | 2 |
| Bedrooms: | 4 |
Property Description
A chain Free purpose built Detached Family home boasting a well thought out configuration. Having 4 double bedrooms, Master bedroom with En-suitre, open plan Kitchen/Diner, driveway and garage. It is highly recommended to secure an early viewing to appreciate this property. To summarise the property comprises of:
Entrance Hallway: White UPVc front door with split frosted glass panel, neutral carpet, stairs leading to the first floor with doors leading onto the Study and Living Room.
Study Room: Front aspect neutral room, having neutral carpet, double glazed window with blind fitting, electrical sockets.
Living Room: Having a feature electric fireplace with remote control, neutrally decorated with feature wallpaper, front aspect double glazed window, neutral carpet, electrical sockets, door leading onto:
Open Plan Kitchen/Diner: Well proportioned area having a modern fitted Kitchen suite consisting of a vibrant red hi-gloss base units and wall mounted cupboards, under lights, white fleck worktops, built in Lamona electric oven with 4 ring gas hob, black extractor hood over the top, 3/4 sink and drainer, space for a free standing fridge freezer, laminate flooring, spot lights to ceiling, radiator to dining and kitchen area, wall mounted TV to dining area, double UPVc patio doors leading onto the garden, under stairs deep storage cupboard, doors leading onto the side entrance.
Downstairs w.C: Having low level w.C., wash hand basin, frosted glass window to side, laminate flooring.
Utility Room: Continuation of laminate flooring, having worktop space and under counter cupboards, plumbing for washing machine.
Master Bedroom One: Front aspect double bedroom with en-suite, over stairs storage cupboard, neutrally decorated with fitted carpets, wall mounted TV, electrical sockets, radiator, double glazed window.
Bedroom Two: Double bedroom positioned at the rear of the property, neutrally decorated with fitted carpets, radiator, double glazed window.
Family Bathroom: Contemporary three piece fitted suite, comprising of white l-shape panelled bath tub with mains powered shower above, shower screen, 3/4 tiled surround, fitted vanity cupboard with white hi-gloss cabinet inset wash hand basin, low level w.C., heated towel rail, spot lights to ceiling, tiled flooring.
Bedroom Three: Rear aspect double bedroom, neutrally decorated, fitted carpets, radiator, double glazed window, electrical sockets.
Bedroom Four: Front aspect double bedroom, neutral fitted carpet, radiator, electrical sockets, double glazed window.
Externally: To the rear of the property is a stoned driveway providing parking for upto 3 vehicles, leading past the brick constructed free-standing garage having an up and over door and side door, concrete flooring, with electrical sockets. An additional free standing shed is positioned next to the Garage, leading down tot he lower garden area which has recently had new turf laid, to a flagstone patio area, side entrance pathway leading to the front of the property.
EPC band: B
Property Location
Similar Properties
Detached house For Sale Newcastle-under-Lyme Detached house For Sale ST5 Newcastle-under-Lyme new homes for sale ST5 new homes for sale Flats for sale Newcastle-under-Lyme Flats To Rent Newcastle-under-Lyme Flats for sale ST5 Flats to Rent ST5 Newcastle-under-Lyme estate agents ST5 estate agents



.png)











